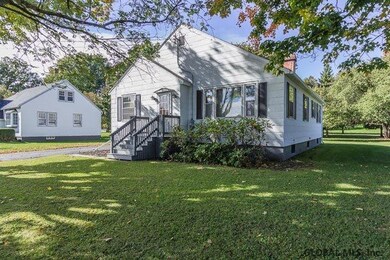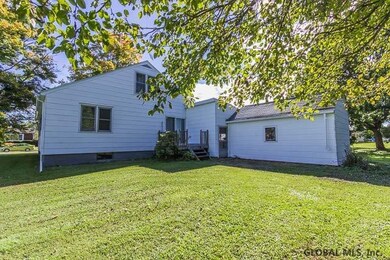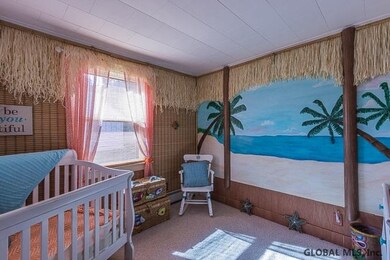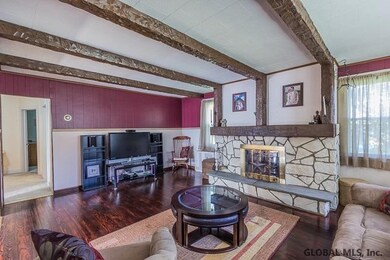
207 N Chase St Johnstown, NY 12095
Estimated Value: $164,000 - $230,000
Highlights
- Cape Cod Architecture
- 1 Fireplace
- Double Oven
- Deck
- No HOA
- 2 Car Attached Garage
About This Home
As of January 2016Come enjoy quiet nights in this charming home in the city of Johnstown. Home is on low traffic street for the kids and pets to roam. 3 bed. 1.5 bath... features open layout concept, .46 acres... Gleaming hardwoods.. Huge garage, fireplace, attic area could be finished off for more living room, full dry basement and plenty of garage space! Very Good Condition
Last Agent to Sell the Property
Timothy Tyler
Inglenook Realty Inc Listed on: 10/07/2015
Last Buyer's Agent
Christine Gerber
CMK and Associates
Home Details
Home Type
- Single Family
Est. Annual Taxes
- $3,022
Year Built
- Built in 1950
Lot Details
- 0.46 Acre Lot
- Level Lot
Parking
- 2 Car Attached Garage
- Off-Street Parking
Home Design
- Cape Cod Architecture
- Asphalt
Interior Spaces
- 1,642 Sq Ft Home
- Built-In Features
- Paddle Fans
- 1 Fireplace
- Sliding Doors
- Ceramic Tile Flooring
Kitchen
- Eat-In Kitchen
- Double Oven
- Range
- Microwave
- Dishwasher
Bedrooms and Bathrooms
- 3 Bedrooms
Basement
- Basement Fills Entire Space Under The House
- Laundry in Basement
Outdoor Features
- Deck
Utilities
- No Cooling
- Heating System Uses Natural Gas
- Hot Water Heating System
- High Speed Internet
- Cable TV Available
Community Details
- No Home Owners Association
Listing and Financial Details
- Legal Lot and Block 45 / 11
- Assessor Parcel Number 170800 162.20-11-45
Ownership History
Purchase Details
Home Financials for this Owner
Home Financials are based on the most recent Mortgage that was taken out on this home.Purchase Details
Home Financials for this Owner
Home Financials are based on the most recent Mortgage that was taken out on this home.Purchase Details
Similar Homes in Johnstown, NY
Home Values in the Area
Average Home Value in this Area
Purchase History
| Date | Buyer | Sale Price | Title Company |
|---|---|---|---|
| Blanc Dayton | $112,999 | Block Colucci | |
| Kopp Robert | $115,000 | Jason Brott | |
| -- | -- | -- |
Mortgage History
| Date | Status | Borrower | Loan Amount |
|---|---|---|---|
| Closed | Blanc Dayton | $118,034 | |
| Previous Owner | Kopp Robert C | $112,917 | |
| Previous Owner | Kopp Robert | $112,917 |
Property History
| Date | Event | Price | Change | Sq Ft Price |
|---|---|---|---|---|
| 01/25/2016 01/25/16 | Sold | $119,500 | -0.3% | $73 / Sq Ft |
| 11/05/2015 11/05/15 | Pending | -- | -- | -- |
| 10/26/2015 10/26/15 | Price Changed | $119,900 | -2.9% | $73 / Sq Ft |
| 10/07/2015 10/07/15 | For Sale | $123,500 | -- | $75 / Sq Ft |
Tax History Compared to Growth
Tax History
| Year | Tax Paid | Tax Assessment Tax Assessment Total Assessment is a certain percentage of the fair market value that is determined by local assessors to be the total taxable value of land and additions on the property. | Land | Improvement |
|---|---|---|---|---|
| 2024 | $3,584 | $84,000 | $25,100 | $58,900 |
| 2023 | $2,365 | $84,000 | $25,100 | $58,900 |
| 2022 | $2,343 | $84,000 | $25,100 | $58,900 |
| 2021 | $2,254 | $84,000 | $25,100 | $58,900 |
| 2020 | $2,284 | $84,000 | $25,100 | $58,900 |
| 2019 | $2,883 | $84,000 | $25,100 | $58,900 |
| 2018 | $3,115 | $84,000 | $25,100 | $58,900 |
| 2017 | $1,956 | $84,000 | $25,100 | $58,900 |
| 2016 | $1,918 | $84,000 | $25,100 | $58,900 |
| 2015 | -- | $84,000 | $25,100 | $58,900 |
| 2014 | -- | $57,500 | $12,300 | $45,200 |
Agents Affiliated with this Home
-
T
Seller's Agent in 2016
Timothy Tyler
Inglenook Realty Inc
-
C
Buyer's Agent in 2016
Christine Gerber
CMK and Associates
Map
Source: Global MLS
MLS Number: 201521869
APN: 170800-162-020-0011-045-000-0000
- 207 N Chase St
- 205 N Chase St
- 211 N Chase St
- 208 N Chase St
- 201 N Chase St
- 206 N Chase St
- 214 N Chase St
- 200 N Chase St
- 100 Cloverdale Ave
- 217 N Chase St
- 216 N Chase St
- 3 Brookside Ave
- 104 N Chase St
- 107 N Chase St
- 102 Cloverdale Ave
- 218 N Chase St
- 219 N Chase St
- 101 Cloverdale Ave
- 102 N Chase St
- 5 Brookside Ave






