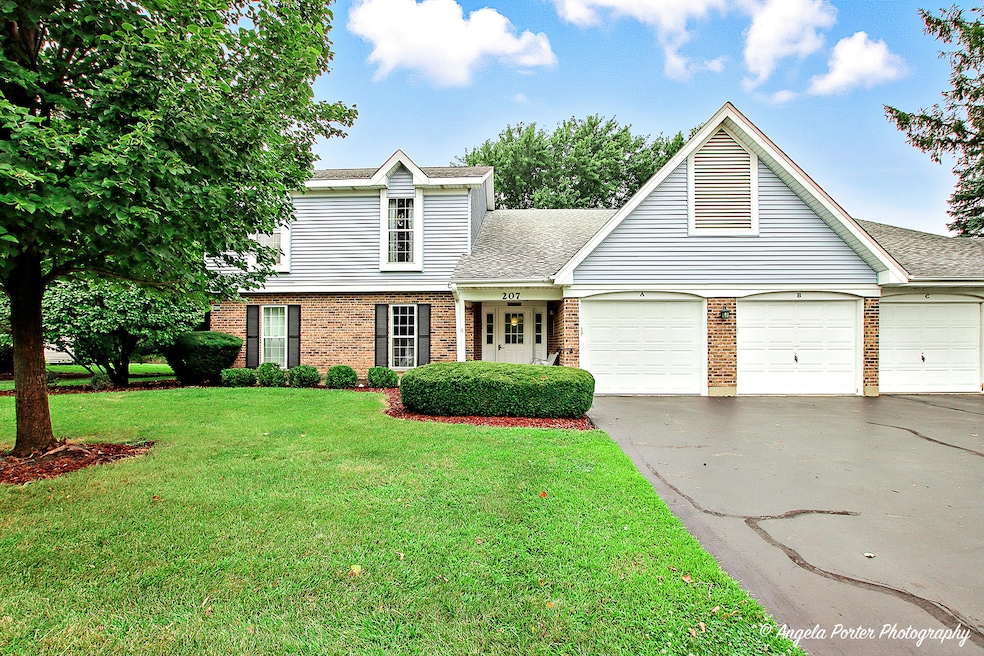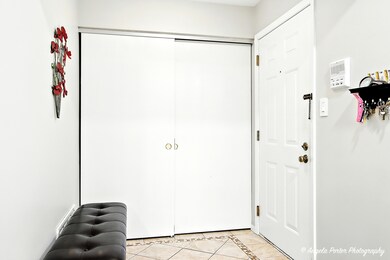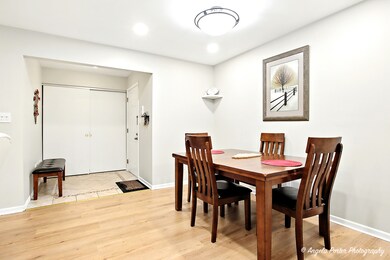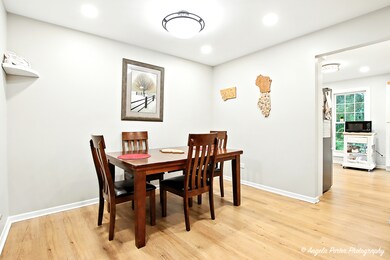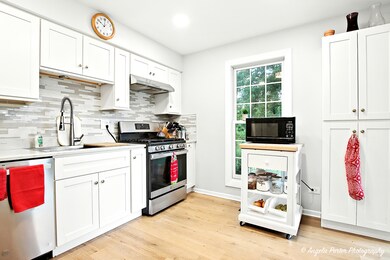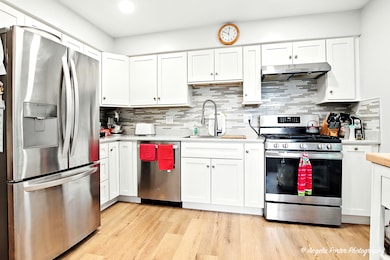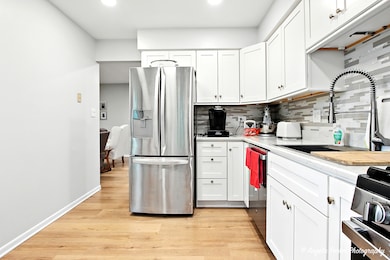207 N Creekside Trail Unit B McHenry, IL 60050
Estimated payment $1,599/month
Highlights
- Formal Dining Room
- Intercom
- Patio
- McHenry Community High School - Upper Campus Rated A-
- Walk-In Closet
- Living Room
About This Home
Why rent when you can own this beautifully updated ground-floor ranch condo with no stairs to climb. Featuring 2 bedrooms, 2 full baths, and a spacious open layout, this home offers comfort, convenience, and privacy in a desirable location. Step into the light-filled living and kitchen areas with quality wood laminate hardwood floors throughout. The updated kitchen boasts newer stainless steel appliances (2022), and 2 sliding glass doors off kitchen and Living room that fill the home with natural light and lead to your private patio-perfect for enjoying sunsets and wildlife views. Large primary suite includes a full bath and walk-in closet, while the second bedroom and updated guest bath provide plenty of flexibility. A generous laundry/utility room with cabinet storage and sink adds everyday practicality. Kitchen appliances stay (washer/dryer not included). Additional updates include newer windows, sliding doors, flooring, appliances, water filtration in 2022. Furnace and water heater in 2018. Roof & siding in 2024. Includes a private one-car attached garage. Includes smart thermostat AquaSauna water filtration system w/UV treatment, and EV Charging system. Close to the Fox Ridge Park, schools, dining, shopping, and just 1.8 miles to the Metra UP-NW line.
Listing Agent
Century 21 Integra Brokerage Phone: (815) 354-4236 License #471021886 Listed on: 09/18/2025

Property Details
Home Type
- Condominium
Est. Annual Taxes
- $3,036
Year Built
- Built in 1988 | Remodeled in 2022
HOA Fees
- $240 Monthly HOA Fees
Parking
- 1 Car Garage
- Driveway
- Parking Included in Price
Home Design
- Entry on the 1st floor
- Brick Exterior Construction
- Asphalt Roof
- Concrete Perimeter Foundation
Interior Spaces
- 1,154 Sq Ft Home
- 1-Story Property
- Ceiling Fan
- Window Screens
- Family Room
- Living Room
- Formal Dining Room
- Laminate Flooring
- Intercom
Kitchen
- Range
- Microwave
- Dishwasher
Bedrooms and Bathrooms
- 2 Bedrooms
- 2 Potential Bedrooms
- Walk-In Closet
- Bathroom on Main Level
- 2 Full Bathrooms
Laundry
- Laundry Room
- Sink Near Laundry
Outdoor Features
- Patio
Schools
- Riverwood Elementary School
- Parkland Middle School
- Mchenry Campus High School
Utilities
- Forced Air Heating and Cooling System
- Heating System Uses Natural Gas
- Water Purifier is Owned
Listing and Financial Details
- Senior Tax Exemptions
- Homeowner Tax Exemptions
Community Details
Overview
- Association fees include insurance, exterior maintenance, lawn care, snow removal
- 4 Units
- Anyone Association, Phone Number (815) 337-1656
- Waters Edge Subdivision, Ranch Floorplan
- Property managed by Westward 360
Amenities
- Common Area
Pet Policy
- Pets up to 30 lbs
- Limit on the number of pets
- Pet Size Limit
- Dogs and Cats Allowed
Security
- Resident Manager or Management On Site
- Carbon Monoxide Detectors
Map
Home Values in the Area
Average Home Value in this Area
Tax History
| Year | Tax Paid | Tax Assessment Tax Assessment Total Assessment is a certain percentage of the fair market value that is determined by local assessors to be the total taxable value of land and additions on the property. | Land | Improvement |
|---|---|---|---|---|
| 2024 | $3,036 | $51,887 | $5,554 | $46,333 |
| 2023 | $1,758 | $46,486 | $4,976 | $41,510 |
| 2022 | $2,283 | $41,338 | $4,616 | $36,722 |
| 2021 | $2,351 | $38,497 | $4,299 | $34,198 |
| 2020 | $2,380 | $36,892 | $4,120 | $32,772 |
| 2019 | $2,478 | $35,032 | $3,912 | $31,120 |
| 2018 | $2,441 | $32,301 | $3,735 | $28,566 |
| 2017 | $3,578 | $30,315 | $3,505 | $26,810 |
| 2016 | $3,484 | $28,332 | $3,276 | $25,056 |
| 2013 | -- | $21,876 | $6,495 | $15,381 |
Property History
| Date | Event | Price | List to Sale | Price per Sq Ft |
|---|---|---|---|---|
| 10/14/2025 10/14/25 | Pending | -- | -- | -- |
| 09/18/2025 09/18/25 | For Sale | $209,900 | -- | $182 / Sq Ft |
Purchase History
| Date | Type | Sale Price | Title Company |
|---|---|---|---|
| Warranty Deed | $97,000 | Heritage Title Co | |
| Interfamily Deed Transfer | -- | None Available | |
| Interfamily Deed Transfer | -- | None Available | |
| Deed | $144,250 | United General Title Ins Co | |
| Interfamily Deed Transfer | -- | -- | |
| Interfamily Deed Transfer | -- | -- | |
| Interfamily Deed Transfer | -- | -- | |
| Interfamily Deed Transfer | -- | -- | |
| Interfamily Deed Transfer | -- | -- |
Mortgage History
| Date | Status | Loan Amount | Loan Type |
|---|---|---|---|
| Open | $94,090 | New Conventional | |
| Previous Owner | $115,400 | Unknown |
Source: Midwest Real Estate Data (MRED)
MLS Number: 12475390
APN: 09-33-456-030
- 5518 W Chasefield Cir
- 5114 W Malibu Ct
- 5320 Cobblers Crossing Unit 173
- 5106 W Greenbrier Dr
- 615 Cartwright Trail
- 5321 Cobblers Crossing Unit 5321
- 419 N Thornwood Dr Unit A
- 5011 Sandburg Dr
- 307 S Carriage Trail
- 217 Barnwood Trail
- 5198 Bull Valley Rd
- 715 Legend Ln Unit 715
- 509 Legend Ln Unit 224
- 507 Legend Ln
- 607 Silbury Ct
- 1113 Draper Rd
- 1029 Draper Rd
- 316 S Cross Trail
- 626 Kresswood Dr Unit D
- 615 Kresswood Dr
