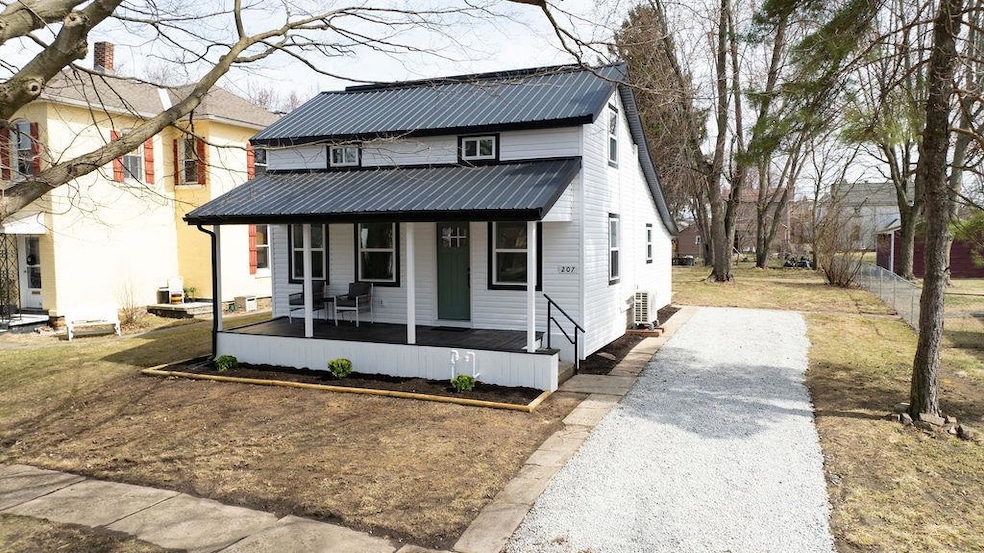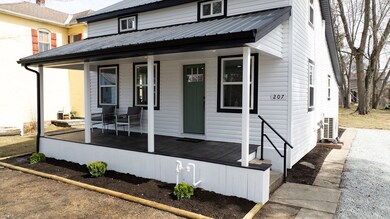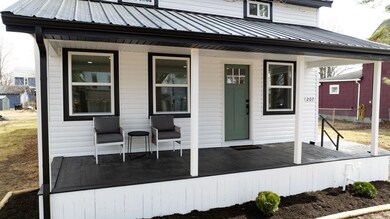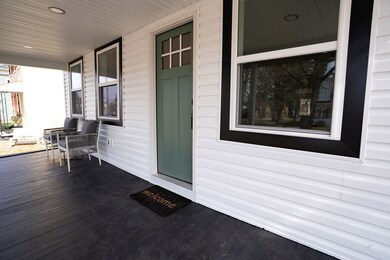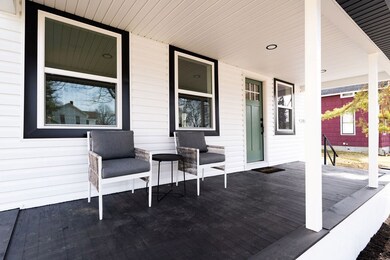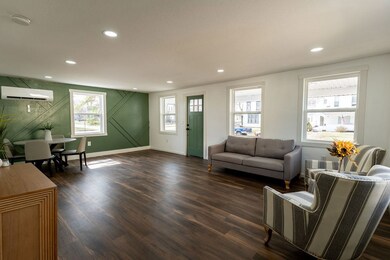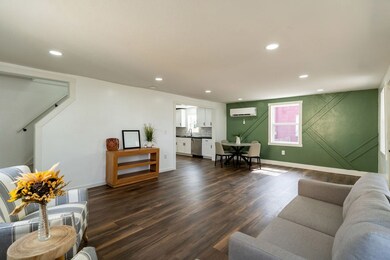
207 N Henry St Crestline, OH 44827
Highlights
- Covered patio or porch
- Living Room
- Individual Controls for Heating
- Cooling Available
- En-Suite Primary Bedroom
About This Home
As of April 2025Welcome to your impeccably renovated sanctuary! This enchanting three-bedroom, two-bathroom home offers an uncompromised blend of functionality & style, fully updated to cater to the modern homeowner. The modern flooring flows throughout, setting a contemporary foundation for your decor dreams. The home features a primary bedroom, thoughtfully designed with an attached bathroom, providing a private retreat after long days. The new lighting installations & large windows illuminate the interior with natural light throughout. The heart of the home is the kitchen, equipped with new stainless-steel appliances, it invites you to perfect your culinary skills. This space is tailor-made, surrounded by subtle aesthetic colors & trendy accent walls. This home isn't just a place to live, it's a canvas for your future. Beautifully upgraded to meet every modern demand, waiting for you to begin your next chapter. Don't just buy a house; invest in a lifestyle.
Last Agent to Sell the Property
Keller Williams Legacy Group Realty Brokerage Phone: 4195400533 License #2020001493 Listed on: 03/20/2025

Home Details
Home Type
- Single Family
Est. Annual Taxes
- $260
Year Built
- Built in 1875
Home Design
- Vinyl Siding
Interior Spaces
- 1,344 Sq Ft Home
- 2-Story Property
- Living Room
- Basement Fills Entire Space Under The House
- Laundry on main level
Kitchen
- Oven
- Microwave
Bedrooms and Bathrooms
- 3 Bedrooms
- Primary Bedroom Upstairs
- En-Suite Primary Bedroom
- 2 Full Bathrooms
Parking
- No Garage
- Open Parking
Utilities
- Cooling Available
- Individual Controls for Heating
- Electric Water Heater
Additional Features
- Covered patio or porch
- 0.3 Acre Lot
- City Lot
Listing and Financial Details
- Assessor Parcel Number 240021080.000
Ownership History
Purchase Details
Home Financials for this Owner
Home Financials are based on the most recent Mortgage that was taken out on this home.Purchase Details
Purchase Details
Purchase Details
Home Financials for this Owner
Home Financials are based on the most recent Mortgage that was taken out on this home.Purchase Details
Purchase Details
Purchase Details
Purchase Details
Purchase Details
Similar Homes in Crestline, OH
Home Values in the Area
Average Home Value in this Area
Purchase History
| Date | Type | Sale Price | Title Company |
|---|---|---|---|
| Warranty Deed | $170,600 | Great American Title | |
| Warranty Deed | $16,000 | None Listed On Document | |
| Quit Claim Deed | $125 | -- | |
| Warranty Deed | $16,000 | Milestone Title Agency | |
| Deed | $20,000 | None Available | |
| Deed | -- | -- | |
| Deed | $30,000 | -- | |
| Deed | -- | -- | |
| Deed | $58,500 | -- |
Mortgage History
| Date | Status | Loan Amount | Loan Type |
|---|---|---|---|
| Open | $170,600 | VA | |
| Previous Owner | $14,427 | No Value Available | |
| Previous Owner | $10,326 | No Value Available |
Property History
| Date | Event | Price | Change | Sq Ft Price |
|---|---|---|---|---|
| 04/28/2025 04/28/25 | Sold | $170,600 | +0.4% | $127 / Sq Ft |
| 03/25/2025 03/25/25 | Pending | -- | -- | -- |
| 03/20/2025 03/20/25 | For Sale | $169,900 | +961.9% | $126 / Sq Ft |
| 08/28/2014 08/28/14 | Sold | $16,000 | -15.3% | $12 / Sq Ft |
| 07/15/2014 07/15/14 | Pending | -- | -- | -- |
| 05/05/2014 05/05/14 | For Sale | $18,900 | -- | $14 / Sq Ft |
Tax History Compared to Growth
Tax History
| Year | Tax Paid | Tax Assessment Tax Assessment Total Assessment is a certain percentage of the fair market value that is determined by local assessors to be the total taxable value of land and additions on the property. | Land | Improvement |
|---|---|---|---|---|
| 2024 | $260 | $5,730 | $2,800 | $2,930 |
| 2023 | $260 | $16,760 | $2,280 | $14,480 |
| 2022 | $1,624 | $16,760 | $2,280 | $14,480 |
| 2021 | $2,191 | $16,760 | $2,280 | $14,480 |
| 2020 | $805 | $14,330 | $2,280 | $12,050 |
| 2019 | $1,224 | $14,330 | $2,280 | $12,050 |
| 2018 | $2,790 | $14,330 | $2,280 | $12,050 |
| 2017 | $794 | $14,030 | $2,280 | $11,750 |
| 2016 | $1,237 | $14,030 | $2,280 | $11,750 |
| 2015 | $750 | $14,030 | $2,280 | $11,750 |
| 2014 | $782 | $14,030 | $2,280 | $11,750 |
| 2013 | $782 | $14,030 | $2,280 | $11,750 |
Agents Affiliated with this Home
-
Lynda Knipp
L
Seller's Agent in 2025
Lynda Knipp
Keller Williams Legacy Group Realty
(419) 512-3666
38 Total Sales
-
John Pavlansky

Buyer's Agent in 2025
John Pavlansky
Dream Huge Realty
(567) 303-4714
311 Total Sales
Map
Source: Mansfield Association of REALTORS®
MLS Number: 9066376
APN: 24-0021080.000
- 124 N Pearl St
- 415 N Columbus St
- 379 N Wiley St
- 405 N Wiley St
- 420 S Seltzer St
- 0 Heiser Ct
- 324 Bauer Ave
- 621 Larwill St
- 112 Park Rd
- 309 High St
- 223 Saint James St
- 601 W Thrush Ave
- 718 E Main St
- 1013 Park Rd
- 207 Maynard Ave
- 763 County Line Rd Unit Lot 14
- 763 County Line Rd
- 763 County Line Rd Unit 47
- 763 County Line Rd Unit 36
- 763 County Line Rd Unit 32
