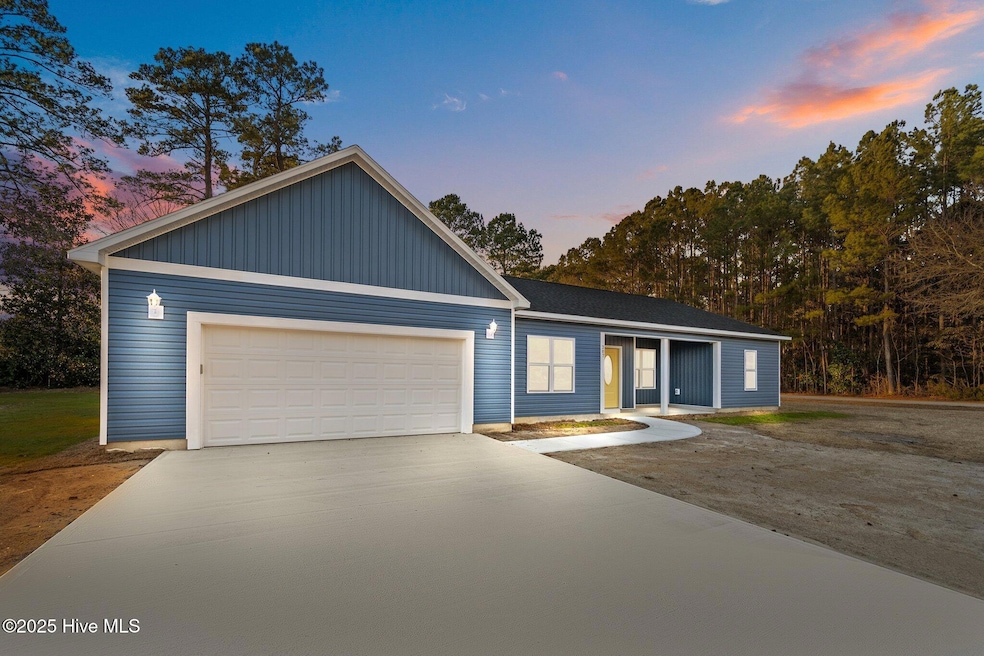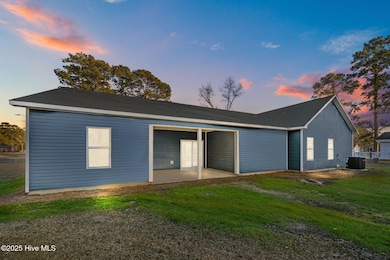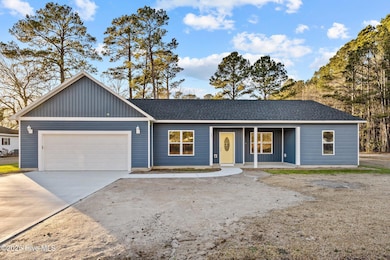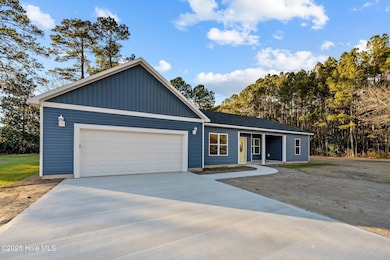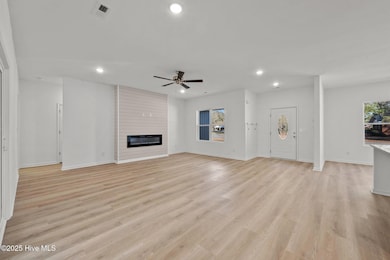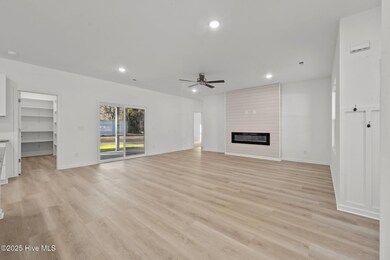
207 N Kennedy Rd Beulaville, NC 28518
Highlights
- 1 Fireplace
- Covered patio or porch
- Entrance Foyer
- No HOA
- Walk-In Closet
- Ceiling height of 9 feet or more
About This Home
As of April 2025Welcome home! Nestled in a charming neighborhood with no HOA within Beulaville city limits AND on a corner lot, you are sure to love this new construction home! It has the perfect blend of modern and ranch-style, featuring 3 bedrooms, 2 full bathrooms, and an oversized 2-car garage at approximately 1,827 hsqft. The open concept in the main living area offers the perfect blend of comfort and convenience. Take note of the all-plywood cabinets (no particle board) with soft-close hinges and granite countertops throughout. The large kitchen island has plenty of space for hosting dinner parties and game nights! The extra-large primary bedroom closet and the walk-in pantry are outfitted with custom shelving for your storage needs. The primary bathroom has a separate soaker tub and shower along with a 72'' dual sink vanity. You don't want to miss out on this home! Schedule your showing today! *Ask about our preferred lender credit!*
Home Details
Home Type
- Single Family
Est. Annual Taxes
- $74
Year Built
- Built in 2024
Lot Details
- 0.38 Acre Lot
- Property is zoned RA
Home Design
- Slab Foundation
- Wood Frame Construction
- Architectural Shingle Roof
- Vinyl Siding
- Stick Built Home
Interior Spaces
- 1,827 Sq Ft Home
- 1-Story Property
- Ceiling height of 9 feet or more
- Ceiling Fan
- 1 Fireplace
- Entrance Foyer
- Combination Dining and Living Room
Bedrooms and Bathrooms
- 3 Bedrooms
- Walk-In Closet
- 2 Full Bathrooms
Parking
- 2 Car Attached Garage
- Driveway
Outdoor Features
- Covered patio or porch
Schools
- Beulaville Elementary School
- None Middle School
- East Duplin High School
Utilities
- Central Air
- Heat Pump System
Community Details
- No Home Owners Association
Listing and Financial Details
- Assessor Parcel Number 07 376
Ownership History
Purchase Details
Home Financials for this Owner
Home Financials are based on the most recent Mortgage that was taken out on this home.Purchase Details
Purchase Details
Purchase Details
Similar Homes in Beulaville, NC
Home Values in the Area
Average Home Value in this Area
Purchase History
| Date | Type | Sale Price | Title Company |
|---|---|---|---|
| Warranty Deed | $300,000 | None Listed On Document | |
| Warranty Deed | $125,000 | None Listed On Document | |
| Interfamily Deed Transfer | -- | None Available | |
| Deed | $10,000 | -- |
Property History
| Date | Event | Price | Change | Sq Ft Price |
|---|---|---|---|---|
| 04/25/2025 04/25/25 | Sold | $299,900 | 0.0% | $164 / Sq Ft |
| 03/17/2025 03/17/25 | Pending | -- | -- | -- |
| 03/14/2025 03/14/25 | Price Changed | $299,900 | -3.2% | $164 / Sq Ft |
| 03/10/2025 03/10/25 | Price Changed | $309,900 | +3.3% | $170 / Sq Ft |
| 03/10/2025 03/10/25 | Price Changed | $299,900 | -3.2% | $164 / Sq Ft |
| 02/28/2025 02/28/25 | Price Changed | $309,900 | -3.1% | $170 / Sq Ft |
| 02/06/2025 02/06/25 | Price Changed | $319,900 | -3.0% | $175 / Sq Ft |
| 01/30/2025 01/30/25 | For Sale | $329,900 | -- | $181 / Sq Ft |
Tax History Compared to Growth
Tax History
| Year | Tax Paid | Tax Assessment Tax Assessment Total Assessment is a certain percentage of the fair market value that is determined by local assessors to be the total taxable value of land and additions on the property. | Land | Improvement |
|---|---|---|---|---|
| 2024 | $74 | $10,100 | $10,100 | $0 |
| 2023 | $73 | $10,100 | $10,100 | $0 |
| 2022 | $73 | $10,100 | $10,100 | $0 |
| 2021 | $74 | $10,100 | $10,100 | $0 |
| 2020 | $74 | $10,100 | $10,100 | $0 |
| 2019 | $72 | $10,100 | $10,100 | $0 |
| 2018 | $72 | $10,100 | $10,100 | $0 |
| 2016 | $74 | $10,100 | $10,100 | $0 |
| 2013 | $71 | $10,100 | $10,100 | $0 |
Agents Affiliated with this Home
-
Adam Kiefer

Seller's Agent in 2025
Adam Kiefer
360 REALTY
(910) 545-7596
1 in this area
227 Total Sales
-
Meghan Bass

Buyer's Agent in 2025
Meghan Bass
MacDonald Realty Group
(910) 554-6635
4 in this area
110 Total Sales
Map
Source: Hive MLS
MLS Number: 100486074
APN: 07-376
- 510 Orchard Creek Dr
- 608 E Stanford St
- 155 N Carolina 111
- 162 Deer Run Ln
- 136 Cornerstone Dr
- 109 Grace Park
- 476 Sandlin Rd
- 3867 E Nc 24 Hwy
- 213 Mutt Griffin Rd
- 285 Lester Houston Rd
- 28ac Mutt Griffin
- 139 Floyd Kennedy Rd
- 188 Johnny Whaley Rd
- 223 Wagon Ford Rd
- 886 Lyman Rd
- 1701 S Nc 41 and 111 Hwy
- 4148 N Carolina 24
- 582 Durwood Evans Rd
- 1281 Old Chinquapin Rd
- 125 Plina Ln
