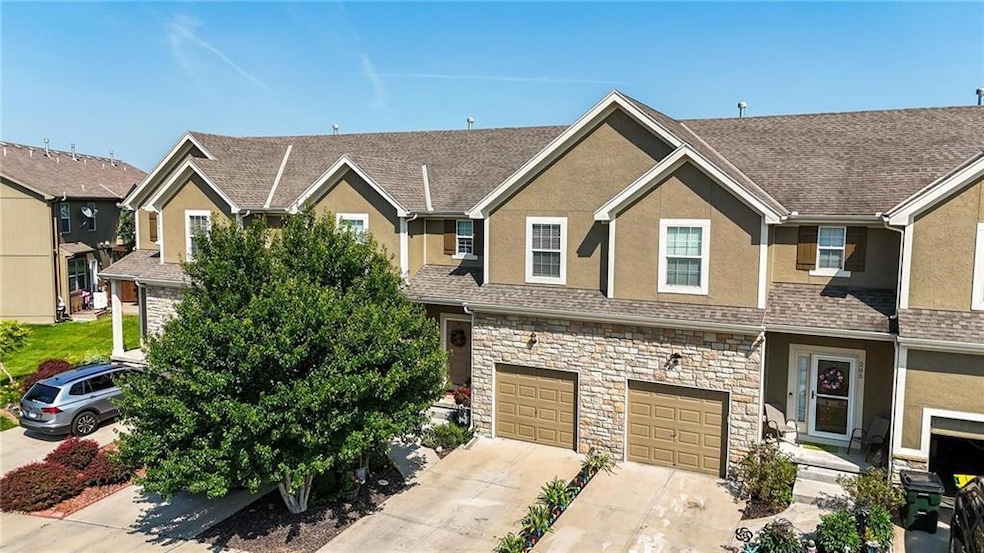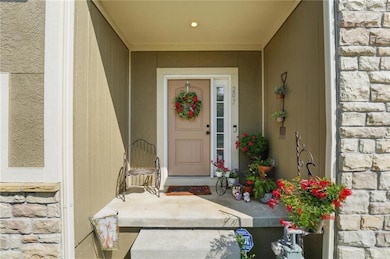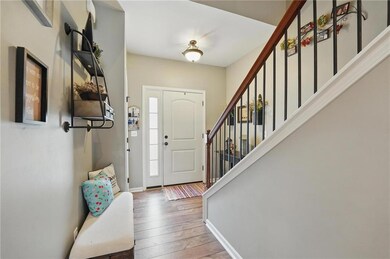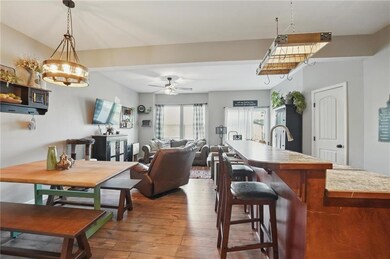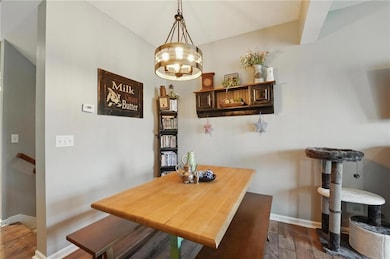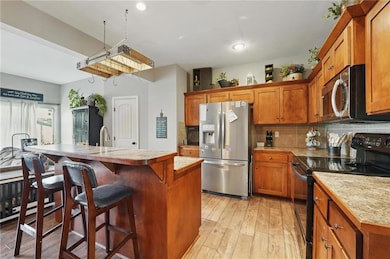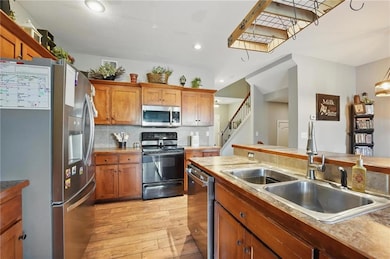207 N Laurel St Unit 5D Gardner, KS 66030
Gardner-Edgerton NeighborhoodEstimated payment $1,893/month
Highlights
- Lake Privileges
- Traditional Architecture
- Breakfast Room
- Clubhouse
- Community Pool
- Thermal Windows
About This Home
Welcome to this charming 3-bedroom, 2.5-bath home located just minutes from downtown Gardner, offering convenient access to shopping, dining, and entertainment. Enjoy the outdoors with Gardner Lake only a few miles away—perfect for weekend getaways or afternoon fishing.
Inside, you’ll love the open-concept main floor featuring newer flooring throughout, great natural light, and a convenient half bathroom for guests. Upstairs, all three bedrooms offer comfortable living space. The primary suite includes a private bath with an upgraded double vanity and a spacious walk-in closet. The laundry room is also located upstairs—making daily chores a breeze.
The unfinished basement is roomy and features an egress window, offering plenty of potential for added living space. Step outside to your private patio—ideal for morning coffee or summer BBQs with family and friends.
This home offers a functional layout, desirable upgrades, and a great location—all in one package!
Townhouse Details
Home Type
- Townhome
Est. Annual Taxes
- $3,272
Year Built
- Built in 2009
Lot Details
- 1,742 Sq Ft Lot
- Partially Fenced Property
- Wood Fence
HOA Fees
- $220 Monthly HOA Fees
Parking
- 1 Car Attached Garage
Home Design
- Traditional Architecture
- Composition Roof
- Stone Trim
Interior Spaces
- 1,451 Sq Ft Home
- 2-Story Property
- Thermal Windows
- Family Room
- Combination Dining and Living Room
- Breakfast Room
- Basement Fills Entire Space Under The House
- Laundry on main level
Bedrooms and Bathrooms
- 3 Bedrooms
Outdoor Features
- Lake Privileges
- Playground
Schools
- Madison Elementary School
- Gardner Edgerton High School
Utilities
- Forced Air Heating and Cooling System
- Satellite Dish
Listing and Financial Details
- Assessor Parcel Number CP87070000-005C
- $0 special tax assessment
Community Details
Overview
- Association fees include building maint, lawn service, trash
- Waverly Pointe Subdivision, Birch Floorplan
Amenities
- Clubhouse
Recreation
- Community Pool
- Trails
Map
Home Values in the Area
Average Home Value in this Area
Tax History
| Year | Tax Paid | Tax Assessment Tax Assessment Total Assessment is a certain percentage of the fair market value that is determined by local assessors to be the total taxable value of land and additions on the property. | Land | Improvement |
|---|---|---|---|---|
| 2024 | $3,272 | $27,106 | $3,887 | $23,219 |
| 2023 | $3,142 | $25,174 | $3,531 | $21,643 |
| 2022 | $2,676 | $21,275 | $2,720 | $18,555 |
| 2021 | $2,676 | $21,689 | $2,720 | $18,969 |
| 2020 | $2,835 | $20,942 | $2,720 | $18,222 |
| 2019 | $2,508 | $18,837 | $2,720 | $16,117 |
| 2018 | $2,338 | $17,216 | $2,473 | $14,743 |
| 2017 | $2,149 | $15,985 | $2,185 | $13,800 |
| 2016 | $2,188 | $16,146 | $2,185 | $13,961 |
| 2015 | $2,022 | $15,180 | $2,185 | $12,995 |
| 2013 | -- | $12,984 | $2,185 | $10,799 |
Property History
| Date | Event | Price | Change | Sq Ft Price |
|---|---|---|---|---|
| 08/15/2025 08/15/25 | Price Changed | $265,000 | -1.9% | $183 / Sq Ft |
| 06/27/2025 06/27/25 | Price Changed | $270,000 | -1.8% | $186 / Sq Ft |
| 06/12/2025 06/12/25 | For Sale | $275,000 | -- | $190 / Sq Ft |
Purchase History
| Date | Type | Sale Price | Title Company |
|---|---|---|---|
| Quit Claim Deed | -- | None Listed On Document | |
| Warranty Deed | -- | First United Title | |
| Warranty Deed | -- | First American Title Ins Co | |
| Warranty Deed | -- | First American Title Ins Co |
Mortgage History
| Date | Status | Loan Amount | Loan Type |
|---|---|---|---|
| Previous Owner | $147,283 | FHA | |
| Previous Owner | $131,232 | FHA |
Source: Heartland MLS
MLS Number: 2555331
APN: CP87070000-005C
- 736 W Shawnee Ct
- 741 W Shawnee Ct
- 545 W Washington St
- 343 N Pear St
- 17411 S Ingrid St
- 16300 Waverly Rd
- 15424 Gardner Rd E
- 314 W Main St
- 118 N Pine St
- 615 W Lanesfield St
- 623 W Lanesfield St
- RC Roselyn Plan at Cypress Creek
- RC Franklin Plan at Cypress Creek
- RC Bridgeport Plan at Cypress Creek
- RC Wright Plan at Cypress Creek
- RC Hudson Plan at Cypress Creek
- RC Cypress II Plan at Cypress Creek
- RC Glenwood Plan at Cypress Creek
- RC Windsor Plan at Cypress Creek
- RC Fenway Plan at Cypress Creek
- 17151 King Ct
- 589 S Meadowbrook St
- 536 N Cedar St
- 525 E Cheyenne St
- 1000 Wildcat Run
- 716 S Sumac St
- 737 S Sumac St Unit 825
- 724 S Evergreen St
- 30125 W 187th St
- 705 S Evergreen St
- 855 S Hemlock St Unit 815
- 16498 Evergreen St
- 25901 W 178th St
- 1616 W Brittany Dr
- 1110 W Virginia Ln
- 1938 W Surrey St
- 1549 W Dartmouth St
- 275 S Parker St
- 1558 W Mulberry St
- 19640 W 199th Terrace
