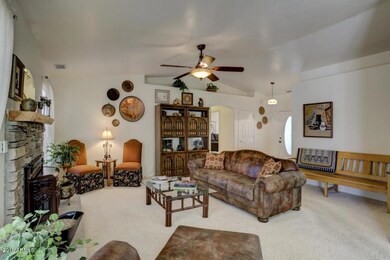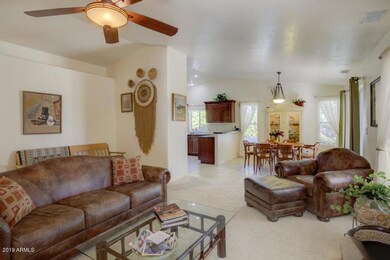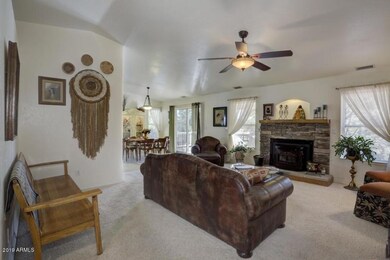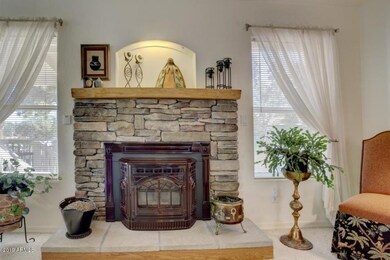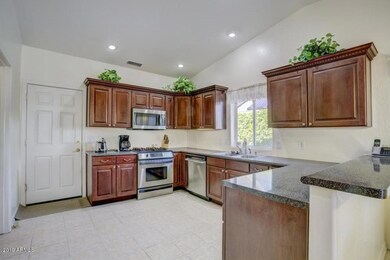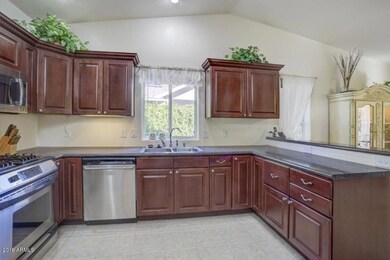
207 N Mogollon Trail Payson, AZ 85541
Highlights
- RV Access or Parking
- Vaulted Ceiling
- Covered patio or porch
- Mountain View
- No HOA
- Balcony
About This Home
As of May 2019This is the one you've been waiting for! This single level, 3 bedroom, 2 bathroom, 1,487 sq. ft., home features a 2 car garage, RV parking and a large fully fenced backyard. The living room has vaulted ceilings and a pellet stove perfect for affordable heat during the cool Payson weather. You'll love the abundance of counter space in the kitchen, along with a breakfast bar, walk-in pantry and lots of cabinet space for storage. The master bedroom has a walk-in closet and the master bath is home to double sinks and a walk-in shower. The backyard features a nice deck, beautiful landscaping, mountain views and a large workshop. You'll fall in love with this home at first sight, so call today to see this gem!
Last Agent to Sell the Property
Realty Executives Arizona Territory License #SA538219000 Listed on: 03/08/2019

Home Details
Home Type
- Single Family
Est. Annual Taxes
- $2,016
Year Built
- Built in 2001
Lot Details
- 0.27 Acre Lot
- Desert faces the front and back of the property
- Wood Fence
- Chain Link Fence
- Sprinklers on Timer
Parking
- 2 Car Direct Access Garage
- 4 Open Parking Spaces
- Garage Door Opener
- RV Access or Parking
Home Design
- Wood Frame Construction
- Composition Roof
Interior Spaces
- 1,487 Sq Ft Home
- 1-Story Property
- Vaulted Ceiling
- Ceiling Fan
- Double Pane Windows
- Living Room with Fireplace
- Mountain Views
- Washer and Dryer Hookup
Kitchen
- Breakfast Bar
- Built-In Microwave
Flooring
- Carpet
- Tile
Bedrooms and Bathrooms
- 3 Bedrooms
- 2 Bathrooms
- Dual Vanity Sinks in Primary Bathroom
Accessible Home Design
- No Interior Steps
Outdoor Features
- Balcony
- Covered patio or porch
- Outdoor Storage
Utilities
- Central Air
- Heating System Uses Natural Gas
- Propane
- High Speed Internet
- Cable TV Available
Community Details
- No Home Owners Association
- Association fees include no fees
- Trailwood 2 Subdivision
Listing and Financial Details
- Tax Lot 115
- Assessor Parcel Number 304-53-011
Ownership History
Purchase Details
Purchase Details
Home Financials for this Owner
Home Financials are based on the most recent Mortgage that was taken out on this home.Purchase Details
Home Financials for this Owner
Home Financials are based on the most recent Mortgage that was taken out on this home.Purchase Details
Purchase Details
Purchase Details
Home Financials for this Owner
Home Financials are based on the most recent Mortgage that was taken out on this home.Similar Homes in Payson, AZ
Home Values in the Area
Average Home Value in this Area
Purchase History
| Date | Type | Sale Price | Title Company |
|---|---|---|---|
| Interfamily Deed Transfer | -- | None Available | |
| Warranty Deed | $296,900 | Pioneer Title Agency | |
| Cash Sale Deed | $262,000 | Pioneer Title Agency Inc | |
| Trustee Deed | $315,000 | Accommodation | |
| Cash Sale Deed | $187,000 | Pioneer Title | |
| Warranty Deed | $304,000 | Pioneer Title Agency |
Mortgage History
| Date | Status | Loan Amount | Loan Type |
|---|---|---|---|
| Open | $237,520 | Adjustable Rate Mortgage/ARM | |
| Previous Owner | $243,200 | New Conventional |
Property History
| Date | Event | Price | Change | Sq Ft Price |
|---|---|---|---|---|
| 05/07/2019 05/07/19 | Sold | $296,900 | -1.0% | $200 / Sq Ft |
| 03/10/2019 03/10/19 | Pending | -- | -- | -- |
| 03/08/2019 03/08/19 | For Sale | $299,900 | +14.5% | $202 / Sq Ft |
| 02/14/2017 02/14/17 | Sold | $262,000 | -2.9% | $176 / Sq Ft |
| 02/03/2017 02/03/17 | Pending | -- | -- | -- |
| 01/25/2017 01/25/17 | For Sale | $269,900 | -- | $182 / Sq Ft |
Tax History Compared to Growth
Tax History
| Year | Tax Paid | Tax Assessment Tax Assessment Total Assessment is a certain percentage of the fair market value that is determined by local assessors to be the total taxable value of land and additions on the property. | Land | Improvement |
|---|---|---|---|---|
| 2025 | $2,513 | -- | -- | -- |
| 2024 | $2,513 | $32,960 | $6,620 | $26,340 |
| 2023 | $2,513 | $22,994 | $5,763 | $17,231 |
| 2022 | $2,830 | $22,096 | $4,865 | $17,231 |
| 2021 | $2,680 | $22,096 | $4,865 | $17,231 |
| 2020 | $2,224 | $0 | $0 | $0 |
| 2019 | $2,155 | $0 | $0 | $0 |
| 2018 | $2,016 | $0 | $0 | $0 |
| 2017 | $1,876 | $0 | $0 | $0 |
| 2016 | $1,821 | $0 | $0 | $0 |
| 2015 | $1,954 | $0 | $0 | $0 |
Agents Affiliated with this Home
-
Kimberly Anderson

Seller's Agent in 2019
Kimberly Anderson
Realty Executives Arizona Territory
(928) 978-3913
270 Total Sales
-
Kim Ross

Buyer's Agent in 2019
Kim Ross
Realty Executives
(928) 978-1003
218 Total Sales
-
Clifford Potts

Seller's Agent in 2017
Clifford Potts
BHHS Advantage Realty - Payson
(928) 978-2960
75 Total Sales
-
Rory Huff

Buyer's Agent in 2017
Rory Huff
ERA-Young Realty & Investment
(928) 474-4554
268 Total Sales
Map
Source: Arizona Regional Multiple Listing Service (ARMLS)
MLS Number: 5894148
APN: 304-53-011
- 111 N Mogollon Trail
- 304 N Trailwood Rd
- 314 N Stagecoach Pass
- 102 N Lookout Point
- 835 W Payson Pkwy
- 801 W Country Ln
- 512 W Overland Rd
- 512 W Overland Rd Unit 83
- 813 W Country Ln
- 206 N Forest Park Dr
- 106 N Lariat Way
- 213 N Whiting Dr
- 101 S Whiting Dr
- 103 S Overland Ct
- 102 S Overland Ct
- 103 N Bryce Cir
- 407 N Laredo Ln
- 827 W Overland Rd
- 306 N Pioneer Trail
- 510 N Oak Ridge Rd Unit 1

