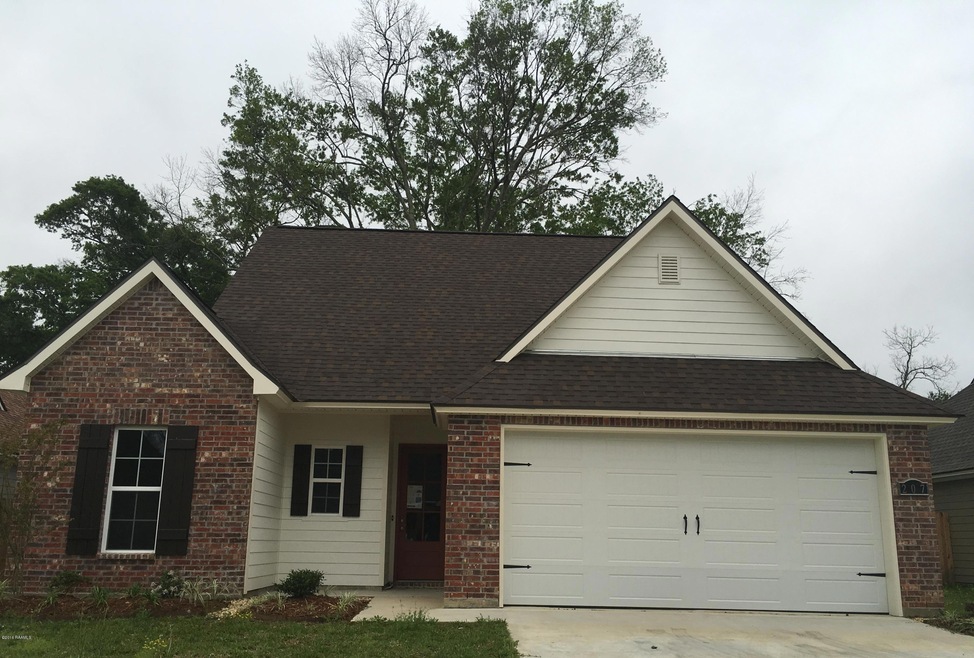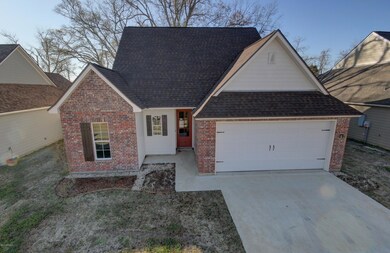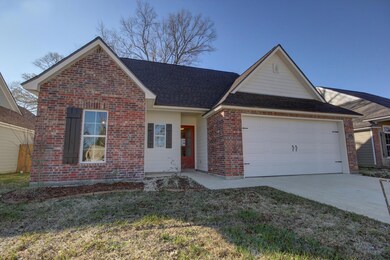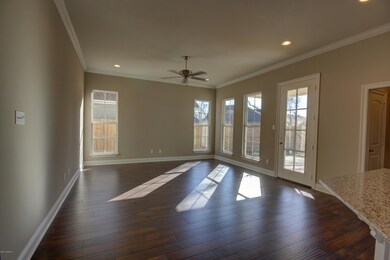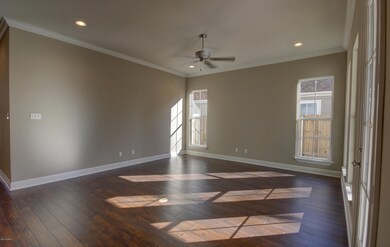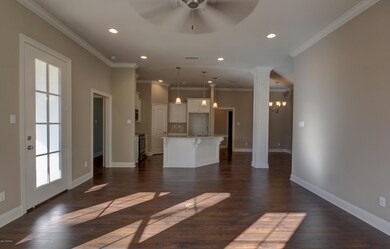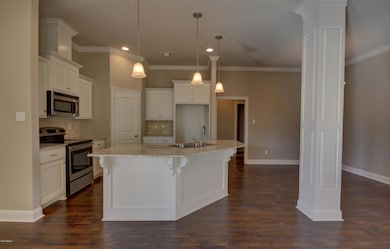
207 Oak Path Dr Carencro, LA 70520
Estimated Value: $263,000 - $274,000
Highlights
- Nearby Water Access
- Traditional Architecture
- Covered patio or porch
- Newly Remodeled
- High Ceiling
- Soaking Tub
About This Home
As of August 2016Buyers are eligible to receive $2,000.00 from Preferred Lender toward closing costs/prepaids. Welcome to beautiful Oak Cove subdivision, the latest development in Carencro from Manuel Builders. The living area is open to the Kitchen and Dining areas and gives access to the large rear patio with a covered and uncovered section. The Kitchen is centrally located within the home and has an island with a breakfast bar (seats 2-4) and a corner pantry. The living area and master bedroom and closet have durable wood laminate flooring and comfy carpet accentuates the 3 spare bedrooms. Custom cabinetry is topped off with neutral but sophisticated granite along with the many other high-end finishes Manuel Builders is known for. The Master bath's smart layout includes double vanities, garden, separate shower and walk-in closet. The guest bedrooms have walk in closets and have easy access to the guest bathroom with a double vanity. You must take a look at this beautiful home. Schedule your appointment today! All Manuel Builders homes feature: reinforced structural materials and strapping of roof, wind resistant up to 110 mph, low-e windows, and meets energy conservation provisions. Manuel Builders is an accredited builder, which enables buyers to possibly receive up to a 15% discount on their homeowner's insurance policy.
Last Agent to Sell the Property
Adrienne Doucet
Latter & Blum Compass Listed on: 07/08/2015
Last Buyer's Agent
Dawn Williams-Deare
COLDWELL BANKER PELICAN BROUSSARD
Home Details
Home Type
- Single Family
Est. Annual Taxes
- $1,597
Year Built
- Built in 2015 | Newly Remodeled
Lot Details
- 6,420 Sq Ft Lot
- Lot Dimensions are 60 x 107
- Property is Fully Fenced
- Privacy Fence
- Wood Fence
- Landscaped
- Level Lot
HOA Fees
- $17 Monthly HOA Fees
Home Design
- Traditional Architecture
- French Architecture
- Brick Exterior Construction
- Slab Foundation
- Frame Construction
- Composition Roof
- HardiePlank Type
Interior Spaces
- 1,800 Sq Ft Home
- 1-Story Property
- Crown Molding
- High Ceiling
- Ceiling Fan
- Fire and Smoke Detector
- Washer and Electric Dryer Hookup
Kitchen
- Stove
- Microwave
- Plumbed For Ice Maker
- Dishwasher
- Disposal
Flooring
- Carpet
- Tile
Bedrooms and Bathrooms
- 4 Bedrooms
- Walk-In Closet
- 2 Full Bathrooms
- Soaking Tub
Parking
- Garage
- Garage Door Opener
Outdoor Features
- Nearby Water Access
- Covered patio or porch
- Exterior Lighting
Schools
- Carencro Heights Elementary School
- Carencro Middle School
- Carencro High School
Utilities
- Central Heating and Cooling System
- Community Sewer or Septic
- Cable TV Available
Community Details
- Association fees include ground maintenance
- Oak Cove Subdivision, Monique French Floorplan
Listing and Financial Details
- Tax Lot 32
Ownership History
Purchase Details
Home Financials for this Owner
Home Financials are based on the most recent Mortgage that was taken out on this home.Similar Homes in Carencro, LA
Home Values in the Area
Average Home Value in this Area
Purchase History
| Date | Buyer | Sale Price | Title Company |
|---|---|---|---|
| Emerson Julie Cathryn | $234,000 | First American Title |
Mortgage History
| Date | Status | Borrower | Loan Amount |
|---|---|---|---|
| Open | Emerson Julie Cathryn | $200,000 | |
| Closed | Emerson Julie Cathryn | $229,761 |
Property History
| Date | Event | Price | Change | Sq Ft Price |
|---|---|---|---|---|
| 08/18/2016 08/18/16 | Sold | -- | -- | -- |
| 07/15/2016 07/15/16 | Pending | -- | -- | -- |
| 07/08/2015 07/08/15 | For Sale | $241,200 | -- | $134 / Sq Ft |
Tax History Compared to Growth
Tax History
| Year | Tax Paid | Tax Assessment Tax Assessment Total Assessment is a certain percentage of the fair market value that is determined by local assessors to be the total taxable value of land and additions on the property. | Land | Improvement |
|---|---|---|---|---|
| 2024 | $1,597 | $24,604 | $3,318 | $21,286 |
| 2023 | $1,597 | $22,753 | $3,318 | $19,435 |
| 2022 | $2,073 | $22,753 | $3,318 | $19,435 |
| 2021 | $2,081 | $22,753 | $3,318 | $19,435 |
| 2020 | $2,079 | $22,753 | $3,318 | $19,435 |
| 2019 | $1,257 | $22,753 | $3,318 | $19,435 |
| 2018 | $1,390 | $22,753 | $3,318 | $19,435 |
| 2017 | $1,388 | $22,753 | $3,318 | $19,435 |
| 2015 | $294 | $3,318 | $3,318 | $0 |
Agents Affiliated with this Home
-
A
Seller's Agent in 2016
Adrienne Doucet
Latter & Blum Compass
-
Lori McCarthy
L
Seller Co-Listing Agent in 2016
Lori McCarthy
Latter & Blum Compass
(337) 233-9700
19 Total Sales
-
D
Buyer's Agent in 2016
Dawn Williams-Deare
COLDWELL BANKER PELICAN BROUSSARD
Map
Source: REALTOR® Association of Acadiana
MLS Number: 15302542
APN: 6151764
- 213 Oak Path Dr
- 220 Oak Path Dr
- 224 Oak Path Dr
- 149 Luxford Way
- 103 Rue Bordeaux
- 105 Brockton Dr
- 109 Brockton Dr
- 206 Saint Louis St
- 115 Triple Crown Cir
- 205 Tournament Dr
- 6600 Blk N University Ave
- 122 Brockton Dr
- 121 Bradford Dr
- 131 Bradford Dr
- 102 Jack St
- 203 Auburn Dr
- 500 Blk Arceneaux Rd
- 205 Wisteria Bend Cir
- 4714 N University Ave
- 404 Wisteria Bend Cir
- 207 Oak Path Dr
- 203 Oak Path Dr
- 211 Oak Path Dr
- 102 Buttonwood Dr
- 206 Oak Path Dr
- 208 Oak Path Dr
- 204 Oak Path Dr
- 201 Oak Path Dr
- 210 Oak Path Dr
- 202 Oak Path Dr
- 212 Oak Path Dr
- 104 Buttonwood Dr
- 215 Oak Path Dr
- 200 Oak Path Dr
- 214 Oak Path Dr
- 102 Oak Path Dr
- 217 Oak Path Dr
- 216 Oak Path Dr
- 107 Buttonwood Dr
- 101 Buttonwood Dr
