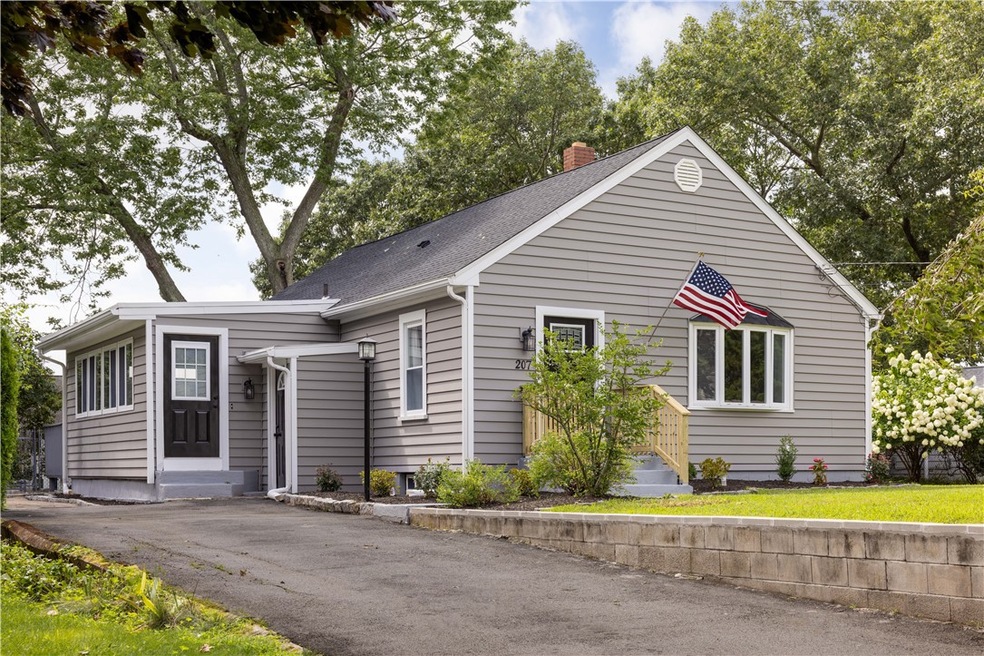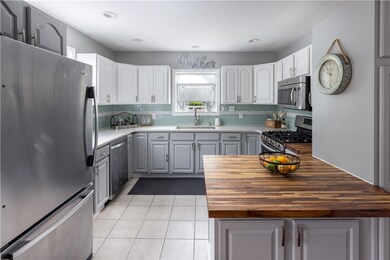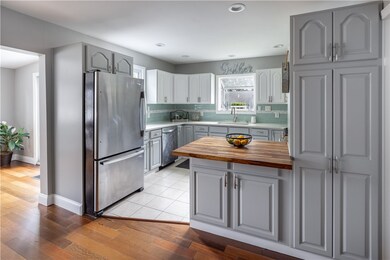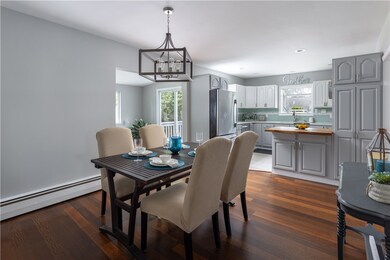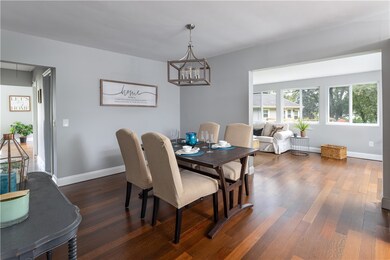
207 Oak Tree Ave Warwick, RI 02886
Nausauket NeighborhoodHighlights
- Wood Flooring
- Heating System Uses Steam
- 1-Story Property
- Baseboard Heating
About This Home
As of October 2024Welcome to 207 Oak Tree Avenue! This adorable ranch is located in the Nausauket/ Apponaug area of Warwick. Offering a spacious 1400 sq feet of above grade living. Enter from the front of the home you will find a sizable living room with lots of natural light, a few steps away is an updated family bathroom with new vanity, quartz countertop and all new fixtures. The kitchen is appointed with quartz & wood countertops, tile backsplash & stainless appliances. Off the kitchen/dining area you will find a sun filled bonus room. All 3 bedrooms have refinished hardwood floors and plenty of closet space. The huge unfinished basement provides a laundry area and tons of additional storage. A cute rear deck offers water views year round! Great location with community water access to Apponaug Cove. Many updates such as fresh paint, fixtures, doors, plumbing & new roof.
Last Agent to Sell the Property
OwnerEntry.com License #REB.0018736 Listed on: 08/24/2024
Home Details
Home Type
- Single Family
Est. Annual Taxes
- $4,724
Year Built
- Built in 1950
Lot Details
- 7,405 Sq Ft Lot
Home Design
- Vinyl Siding
- Concrete Perimeter Foundation
Interior Spaces
- 1,407 Sq Ft Home
- 1-Story Property
Kitchen
- Oven
- Range
- Microwave
- Dishwasher
Flooring
- Wood
- Ceramic Tile
Bedrooms and Bathrooms
- 3 Bedrooms
- 1 Full Bathroom
Unfinished Basement
- Basement Fills Entire Space Under The House
- Interior and Exterior Basement Entry
Parking
- 4 Parking Spaces
- No Garage
- Driveway
Utilities
- No Cooling
- Heating System Uses Gas
- Baseboard Heating
- Heating System Uses Steam
- Gas Water Heater
Listing and Financial Details
- Tax Block 0096
- Assessor Parcel Number 207OAKTREEAVWARW
Ownership History
Purchase Details
Home Financials for this Owner
Home Financials are based on the most recent Mortgage that was taken out on this home.Purchase Details
Purchase Details
Home Financials for this Owner
Home Financials are based on the most recent Mortgage that was taken out on this home.Purchase Details
Home Financials for this Owner
Home Financials are based on the most recent Mortgage that was taken out on this home.Similar Homes in the area
Home Values in the Area
Average Home Value in this Area
Purchase History
| Date | Type | Sale Price | Title Company |
|---|---|---|---|
| Warranty Deed | $439,000 | None Available | |
| Warranty Deed | $439,000 | None Available | |
| Foreclosure Deed | $351,000 | None Available | |
| Foreclosure Deed | $351,000 | None Available | |
| Warranty Deed | $250,000 | -- | |
| Deed | $175,000 | -- | |
| Warranty Deed | $250,000 | -- | |
| Deed | $175,000 | -- |
Mortgage History
| Date | Status | Loan Amount | Loan Type |
|---|---|---|---|
| Previous Owner | $328,932 | FHA | |
| Previous Owner | $15,000 | Second Mortgage Made To Cover Down Payment | |
| Previous Owner | $230,000 | New Conventional | |
| Previous Owner | $161,500 | Stand Alone Refi Refinance Of Original Loan | |
| Previous Owner | $17,044 | No Value Available | |
| Previous Owner | $171,830 | Purchase Money Mortgage |
Property History
| Date | Event | Price | Change | Sq Ft Price |
|---|---|---|---|---|
| 10/07/2024 10/07/24 | Sold | $439,000 | 0.0% | $312 / Sq Ft |
| 08/30/2024 08/30/24 | Pending | -- | -- | -- |
| 08/24/2024 08/24/24 | For Sale | $439,000 | +31.0% | $312 / Sq Ft |
| 03/26/2021 03/26/21 | Sold | $335,000 | +5.0% | $242 / Sq Ft |
| 02/24/2021 02/24/21 | Pending | -- | -- | -- |
| 02/07/2021 02/07/21 | For Sale | $319,000 | +27.6% | $231 / Sq Ft |
| 10/31/2017 10/31/17 | Sold | $250,000 | +2.1% | $181 / Sq Ft |
| 10/01/2017 10/01/17 | Pending | -- | -- | -- |
| 08/16/2017 08/16/17 | For Sale | $244,900 | -- | $177 / Sq Ft |
Tax History Compared to Growth
Tax History
| Year | Tax Paid | Tax Assessment Tax Assessment Total Assessment is a certain percentage of the fair market value that is determined by local assessors to be the total taxable value of land and additions on the property. | Land | Improvement |
|---|---|---|---|---|
| 2024 | $4,723 | $326,400 | $108,000 | $218,400 |
| 2023 | $4,632 | $326,400 | $108,000 | $218,400 |
| 2022 | $4,568 | $243,900 | $81,700 | $162,200 |
| 2021 | $4,390 | $234,400 | $81,700 | $152,700 |
| 2020 | $4,390 | $234,400 | $81,700 | $152,700 |
| 2019 | $4,390 | $234,400 | $81,700 | $152,700 |
| 2018 | $3,783 | $186,900 | $81,700 | $105,200 |
| 2017 | $3,783 | $186,900 | $81,700 | $105,200 |
| 2016 | $3,783 | $186,900 | $81,700 | $105,200 |
| 2015 | $3,301 | $159,100 | $68,600 | $90,500 |
| 2014 | $3,192 | $159,100 | $68,600 | $90,500 |
| 2013 | $3,149 | $159,100 | $68,600 | $90,500 |
Agents Affiliated with this Home
-
David White
D
Seller's Agent in 2024
David White
OwnerEntry.com
(617) 542-9300
1 in this area
130 Total Sales
-
Rachel Wills

Buyer's Agent in 2024
Rachel Wills
Peter M. Scotti & Assoc.,Inc.
(401) 248-3111
1 in this area
49 Total Sales
-
Lauren Sousa

Seller's Agent in 2021
Lauren Sousa
RI Real Estate Services
(401) 556-0344
1 in this area
19 Total Sales
-
Alfred North Jr

Buyer's Agent in 2021
Alfred North Jr
RI Real Estate Services
(401) 255-4785
2 in this area
36 Total Sales
-
Dave Buonaiuto

Seller's Agent in 2017
Dave Buonaiuto
RE/MAX Professionals
(401) 641-6173
29 Total Sales
Map
Source: State-Wide MLS
MLS Number: 1367025
APN: WARW-000364-000096-000000
- 0 Shattock Ave
- 280 Long St
- 3501 W Shore Rd
- 172 Villa Ave
- 132 Bakers Creek Rd
- 88 Spruce St
- 3214 Post Rd
- 3753 Post Rd
- 65 Brunswick Dr
- 3399 Post Rd Unit 7
- 3976 Post Rd
- 3945 Post Rd
- 0 Capron Farm Dr
- 181 Vera St
- 23 Bokar St
- 367 Asylum Rd
- 1282 Greenwich Ave
- 183 Wellington Ave
- 136 Wellington Ave
- 102 Buttonwoods Ave
