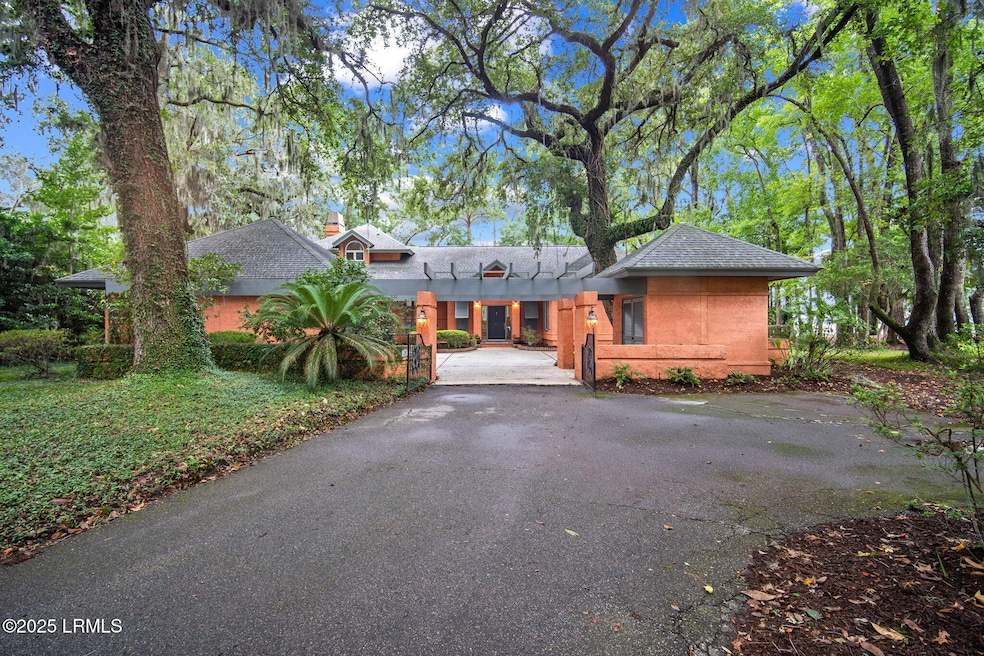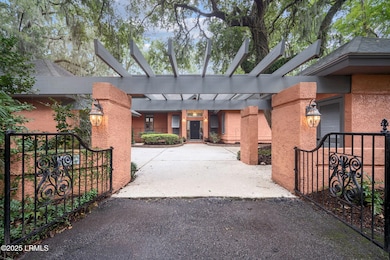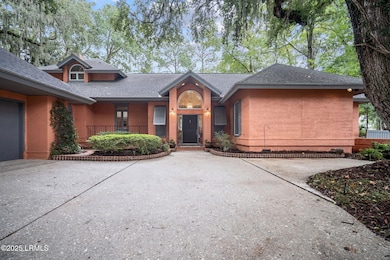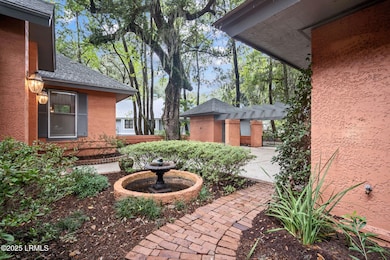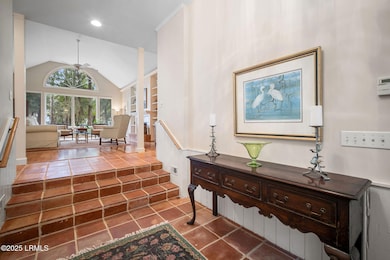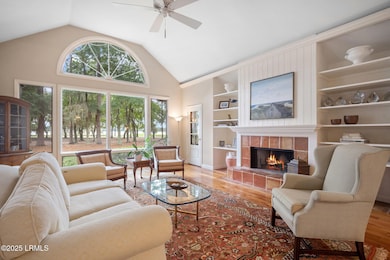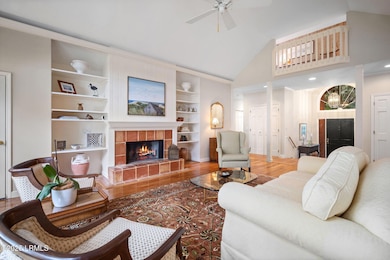207 Odingsell Ct Saint Helena Island, SC 29920
Estimated payment $7,078/month
Highlights
- Marina
- Golf Course Community
- Active Adult
- Boat Dock
- Fitness Center
- Gated Community
About This Home
From the moment you arrive, 207 Odingsell welcomes you with its distinctive charm and custom craftsmanship. This exceptional home features a unique, spacious courtyard and stunning marsh views overlooking Jenkins Creek and the Cotton Dike Golf Course offering the perfect blend of luxury and Lowcountry beauty. Inside, an abundance of natural light pours through large windows, illuminating elegant Spanish tile floors that flow throughout most of the main living areas. The open layout moves effortlessly from room to room, leading to a spacious great room designed for comfort and relaxation, all framed by breathtaking panoramic views. The kitchen and breakfast/den area provide an inviting space, complemented by the nearby Carolina Room, where you can unwind while taking in the serene marsh and creek views. The primary bedroom suite shares the same peaceful scenery and is thoughtfully designed for ultimate comfort and tranquility. A connecting bedroom can serve as a second primary suite with its own private bath or as a separate guest room, offering flexible living options. Step outside onto the expansive deck, perfect for entertaining or enjoying your morning coffee as the sun rises over the golf course and Jenkins Creek. Upstairs, a versatile open loft and another spacious guest suite with a private balcony provide additional space to relax and take in the stunning surroundings. Back on the main level, a screened breezeway connects the home to the garage. This versatile area includes a long work shelf and sink, ideal for gardening, crafting, or any hobby you choose. Dataw Island is a private, waterfront community that offers amenities that ensure plenty of fulfillment. Golf, tennis, pickleball, croquet, two swimming pools, docks, and so much more help create opportunities of activity, socializing, and competition. The Morgan River and Jenkins Creek establish an environment that attracts wildlife and forges the most spectacular Lowcountry views. Membership in the Dataw Island Club is required. This material is based upon information, which we consider reliable, but because it has been supplied by third parties, we cannot represent that it is accurate or complete, and it should not be relied upon as such.
Home Details
Home Type
- Single Family
Year Built
- Built in 1989
Lot Details
- 0.41 Acre Lot
- Lot Dimensions are 6x169x144x160
- Property fronts a marsh
- Irrigation
HOA Fees
- $303 Monthly HOA Fees
Home Design
- Bi-Level Home
- Composition Roof
- Stucco
Interior Spaces
- 3,326 Sq Ft Home
- Wet Bar
- Paneling
- Sheet Rock Walls or Ceilings
- Ceiling Fan
- Double Pane Windows
- Entrance Foyer
- Family Room with Fireplace
- 2 Fireplaces
- Great Room
- Living Room with Fireplace
- Formal Dining Room
- Sun or Florida Room
- Utility Room
- Crawl Space
Kitchen
- Breakfast Area or Nook
- Electric Oven or Range
- Microwave
- Dishwasher
- Disposal
Flooring
- Wood
- Partially Carpeted
- Tile
Bedrooms and Bathrooms
- 3 Bedrooms
- Primary Bedroom on Main
Laundry
- Dryer
- Washer
Home Security
- Home Security System
- Security Gate
- Fire and Smoke Detector
Parking
- Automatic Garage Door Opener
- Golf Cart Garage
Outdoor Features
- Balcony
- Deck
- Patio
- Outdoor Storage
- Rain Gutters
Utilities
- Forced Air Zoned Heating and Cooling System
- Air Source Heat Pump
- Vented Exhaust Fan
- Electric Water Heater
Listing and Financial Details
- Assessor Parcel Number R300-010-00c-0041-0000
Community Details
Overview
- Active Adult
Amenities
- Community Garden
- Clubhouse
- Community Storage Space
Recreation
- Boat Dock
- RV or Boat Storage in Community
- Marina
- Golf Course Community
- Tennis Courts
- Pickleball Courts
- Bocce Ball Court
- Fitness Center
- Community Pool
- Croquet
- Dog Park
- Trails
Security
- Gated Community
Map
Home Values in the Area
Average Home Value in this Area
Tax History
| Year | Tax Paid | Tax Assessment Tax Assessment Total Assessment is a certain percentage of the fair market value that is determined by local assessors to be the total taxable value of land and additions on the property. | Land | Improvement |
|---|---|---|---|---|
| 2024 | $10,280 | $39,492 | $8,568 | $30,924 |
| 2023 | $3,957 | $39,492 | $8,568 | $30,924 |
| 2022 | $3,665 | $25,960 | $8,332 | $17,628 |
| 2021 | $3,555 | $25,960 | $8,332 | $17,628 |
| 2020 | $3,517 | $25,960 | $8,332 | $17,628 |
| 2019 | $3,433 | $25,960 | $8,332 | $17,628 |
| 2018 | $3,341 | $25,960 | $0 | $0 |
| 2017 | $3,491 | $26,940 | $0 | $0 |
| 2016 | $3,407 | $26,940 | $0 | $0 |
| 2014 | $2,522 | $26,940 | $0 | $0 |
Property History
| Date | Event | Price | List to Sale | Price per Sq Ft |
|---|---|---|---|---|
| 10/15/2025 10/15/25 | For Sale | $1,125,000 | -- | $338 / Sq Ft |
Purchase History
| Date | Type | Sale Price | Title Company |
|---|---|---|---|
| Interfamily Deed Transfer | -- | -- |
Source: Lowcountry Regional MLS
MLS Number: 192980
APN: R300-010-00C-0041-0000
- 39 Cotton Dike Ct
- 234 Dataw Dr
- 2014 Bluff Villas Rd
- 2024 Bluff Villas Rd
- 210 Cotton Dike Rd
- 208 Cotton Dike Rd
- 2002 Bluff Villas Rd
- 374 Dataw Dr
- 162 Dataw Dr
- 550 Island Cir E
- 156 Dataw Dr
- 58 S Boone Rd
- 15 Doe Point
- 152 Locust Fence Rd
- 39 Net Menders Loop
- 312 Westbrook Rd
- 161 Locust Fence Rd
- 251 Locust Fence Rd
- 434 Bb Sams Dr
- 203 Locust Fence Rd
- 144 Locust Fence Rd
- 714 N Reeve Rd
- 32 Sparrow Nest Point
- 6 Hickory Hill Rd
- 13 Grandiflora Ln
- 180 Sams Point Rd
- 3582 Pearl Tabby Dr
- 22 Colony Gardens Rd
- 44 Westminister Place
- 54 Katie Parker Dr
- 706 Charles St
- 714 Adventure St
- 1904 Park Ave
- 25 National Blvd
- 503 Waight St
- 1508 Sycamore St
- 174 James St
- 29 Downing Dr
- 2305 Pine Ct S
- 2201 Mossy Oaks Rd
