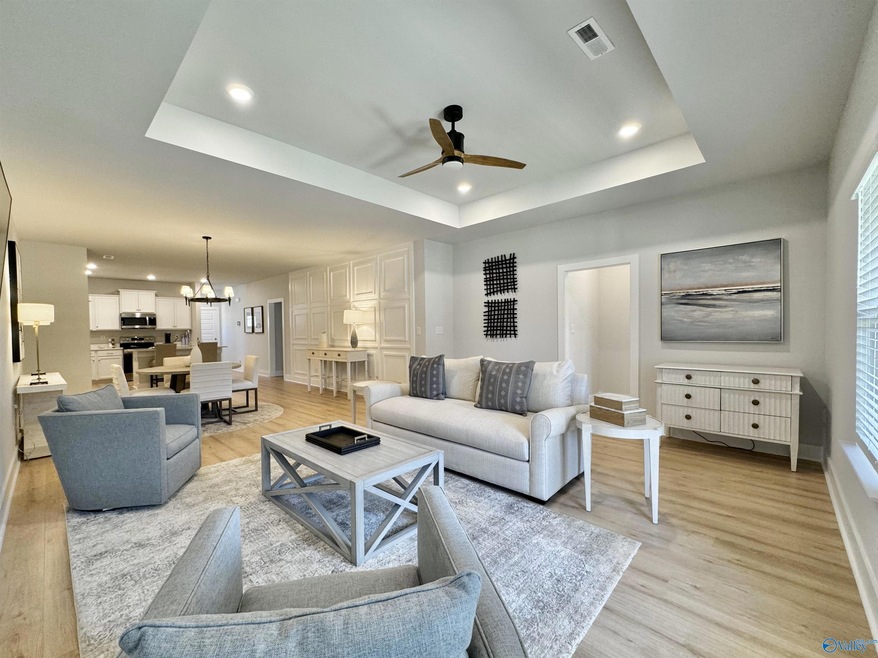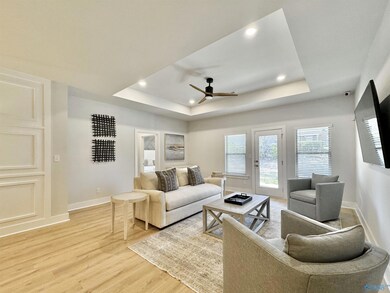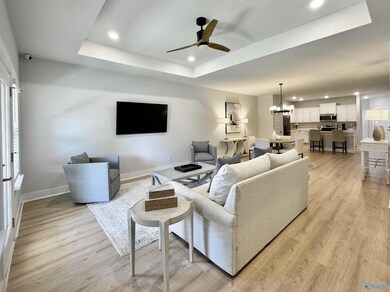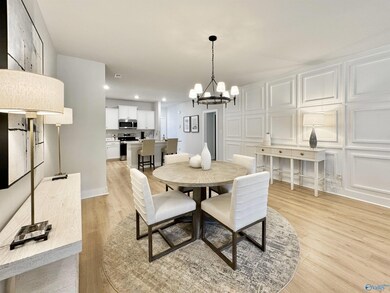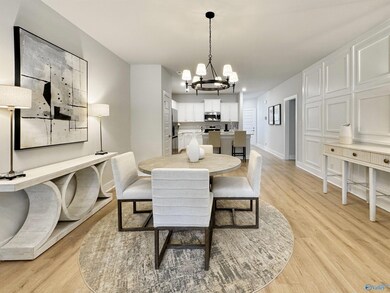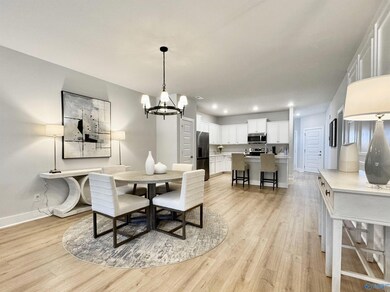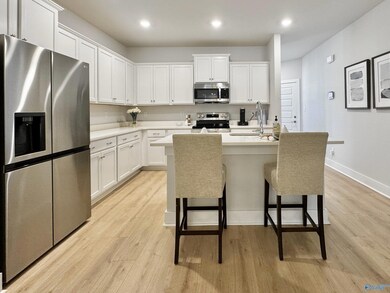
207 Paca Ln Huntsville, AL 35811
Moores Mill NeighborhoodHighlights
- New Construction
- Open Floorplan
- Central Heating and Cooling System
- Riverton Elementary School Rated A
- Clubhouse
About This Home
As of November 2024*30-Year Fixed Rates* Zero down program available. Ask about our FHA Breathe Easy Program! Restrictions apply. Book Appt TODAY to tour and learn more! Residence 1837 - a single story townhome in master planned St Clair Place w/easy commute to Downtown Huntsville. This single-story home provides low-maintenance living with plenty of room to grow. Upon entry is a cohesive open layout, showcasing a well-equipped kitchen that overlooks the dining room and Great Room with porch access in an excellent set-up for seamless living and entertaining. Future community pool/clubhouse. USDA eligible. Photos of a similar model. Finishes may vary.
Last Buyer's Agent
Lucny Jean
Keller Williams Realty License #155665

Townhouse Details
Home Type
- Townhome
Year Built
- Built in 2024 | New Construction
HOA Fees
- $200 Monthly HOA Fees
Home Design
- Slab Foundation
Interior Spaces
- 1,837 Sq Ft Home
- Property has 1 Level
- Open Floorplan
Kitchen
- Gas Cooktop
- Microwave
- Dishwasher
- Disposal
Bedrooms and Bathrooms
- 3 Bedrooms
- 2 Full Bathrooms
Parking
- Garage
- Garage Door Opener
Schools
- Buckhorn Elementary School
- Buckhorn High School
Additional Features
- 6,534 Sq Ft Lot
- Central Heating and Cooling System
Listing and Financial Details
- Tax Lot 170
Community Details
Overview
- St. Clair Place HOA
- Built by LENNAR HOMES
- Saint Clair Place Subdivision
Amenities
- Common Area
- Clubhouse
Similar Homes in Huntsville, AL
Home Values in the Area
Average Home Value in this Area
Property History
| Date | Event | Price | Change | Sq Ft Price |
|---|---|---|---|---|
| 11/27/2024 11/27/24 | Sold | $280,000 | -5.5% | $152 / Sq Ft |
| 11/08/2024 11/08/24 | Pending | -- | -- | -- |
| 09/20/2024 09/20/24 | Price Changed | $296,400 | -0.8% | $161 / Sq Ft |
| 09/19/2024 09/19/24 | Price Changed | $298,900 | -0.3% | $163 / Sq Ft |
| 09/06/2024 09/06/24 | For Sale | $299,900 | -- | $163 / Sq Ft |
Tax History Compared to Growth
Agents Affiliated with this Home
-
L
Buyer's Agent in 2024
Lucny Jean
Keller Williams Realty
Map
Source: ValleyMLS.com
MLS Number: 21870349
- 105 Karissa Pointe Cir
- 304 Merrydale Dr
- 117 Mill Springs Ln
- 314 Merrydale Dr
- 121 Phillipsridge Dr
- 211 Water Ridge Ln
- 210 Applewood Ct
- 205 Applewood Ct
- 207 Applewood Ct
- 311 Merrydale Dr
- 301 Merrydale Dr
- 337 Merrydale Dr
- 215 Applewood Ct
- 221 Applewood Ct
- 116 Michael Dr
- 191 River Walk Trail
- 140 Bridge Arbor Ln
- 133 Lullwater Way
- 231 Catalyst St
- 104 Mill Springs Ln
