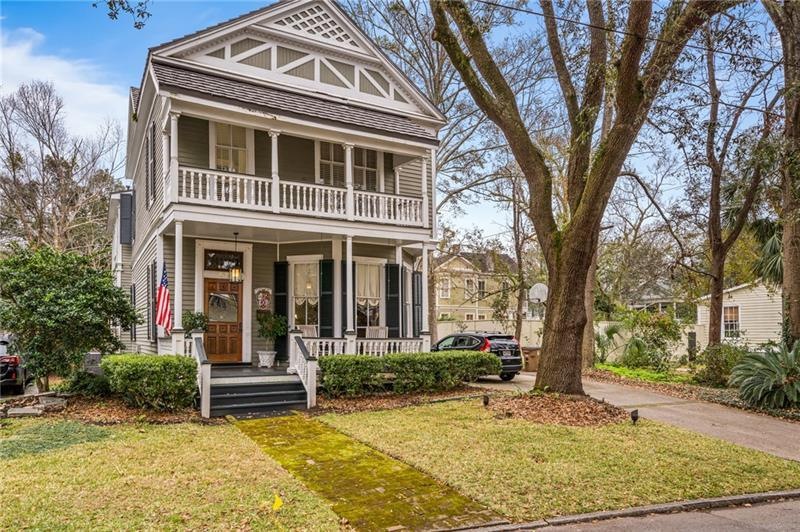
207 Rapier Ave Mobile, AL 36604
Washington Square NeighborhoodHighlights
- Wood Flooring
- Cottage
- Breakfast Room
- Bonus Room
- Den
- Ceiling height of 9 feet on the main level
About This Home
As of April 2024Heart of Oakleigh! Lots of living space! Formal areas, family room has side porch overlooking back yard. Upstairs has 3 bedrooms, additional living space, and an office. Tall ceilings, hardwood floors, nice master suite. Half-bath down and 2 full baths up. This house feels like home!
Home Details
Home Type
- Single Family
Est. Annual Taxes
- $2,685
Year Built
- 1899
Home Design
- Cottage
- Wood Siding
Interior Spaces
- 3,078 Sq Ft Home
- 2-Story Property
- Ceiling height of 9 feet on the main level
- Ceiling Fan
- Decorative Fireplace
- Double Pane Windows
- Family Room
- Breakfast Room
- Formal Dining Room
- Den
- Bonus Room
- Eat-In Kitchen
Flooring
- Wood
- Carpet
- Ceramic Tile
Bedrooms and Bathrooms
- 3 Bedrooms
Additional Features
- Front Porch
- Central Heating and Cooling System
Community Details
- Oakleigh Historical District Subdivision
Listing and Financial Details
- Assessor Parcel Number 2906390004137
Ownership History
Purchase Details
Home Financials for this Owner
Home Financials are based on the most recent Mortgage that was taken out on this home.Similar Homes in Mobile, AL
Home Values in the Area
Average Home Value in this Area
Purchase History
| Date | Type | Sale Price | Title Company |
|---|---|---|---|
| Warranty Deed | $430,000 | Gtc |
Mortgage History
| Date | Status | Loan Amount | Loan Type |
|---|---|---|---|
| Open | $463,000 | New Conventional | |
| Closed | $330,000 | New Conventional | |
| Previous Owner | $200,000 | Fannie Mae Freddie Mac |
Property History
| Date | Event | Price | Change | Sq Ft Price |
|---|---|---|---|---|
| 04/05/2024 04/05/24 | Sold | $603,000 | +5.8% | $196 / Sq Ft |
| 02/23/2024 02/23/24 | Pending | -- | -- | -- |
| 02/20/2024 02/20/24 | For Sale | $570,000 | +32.6% | $185 / Sq Ft |
| 02/26/2021 02/26/21 | Sold | $430,000 | -- | $140 / Sq Ft |
| 01/21/2021 01/21/21 | Pending | -- | -- | -- |
Tax History Compared to Growth
Tax History
| Year | Tax Paid | Tax Assessment Tax Assessment Total Assessment is a certain percentage of the fair market value that is determined by local assessors to be the total taxable value of land and additions on the property. | Land | Improvement |
|---|---|---|---|---|
| 2024 | $2,685 | $43,170 | $3,400 | $39,770 |
| 2023 | $2,685 | $42,290 | $3,400 | $38,890 |
| 2022 | $2,651 | $42,790 | $3,400 | $39,390 |
| 2021 | $1,801 | $32,310 | $3,400 | $28,910 |
| 2020 | $1,801 | $32,310 | $3,400 | $28,910 |
| 2019 | $1,789 | $32,100 | $0 | $0 |
| 2018 | $1,856 | $33,280 | $0 | $0 |
| 2017 | $1,856 | $33,280 | $0 | $0 |
| 2016 | $1,854 | $33,240 | $0 | $0 |
| 2013 | $1,910 | $30,740 | $0 | $0 |
Agents Affiliated with this Home
-
Chris King

Seller's Agent in 2024
Chris King
Roberts Brothers TREC
(251) 454-0226
28 in this area
301 Total Sales
-
Michelle Autio
M
Buyer's Agent in 2024
Michelle Autio
Roberts Brothers TREC
(251) 599-1959
1 in this area
78 Total Sales
Map
Source: Gulf Coast MLS (Mobile Area Association of REALTORS®)
MLS Number: 0648081
APN: 29-06-39-0-004-137
- 1123 Palmetto St
- 1206 Palmetto St
- 1209 Palmetto St
- 1215 Church St
- 1212 Palmetto St
- 1205 Palmetto St
- 1210 Government St
- 1135 Montauk Ave
- 310 Regina Ave
- 1220 Elmira St
- 172 S Georgia Ave
- 1141 Montauk Ave
- 1058 Church St
- 200 S Georgia Ave
- 251 S Georgia Ave
- 361 Regina Ave
- 1214 Texas St
- 1150 Texas St
- 1101 Elmira St
- 402 Chatham St
