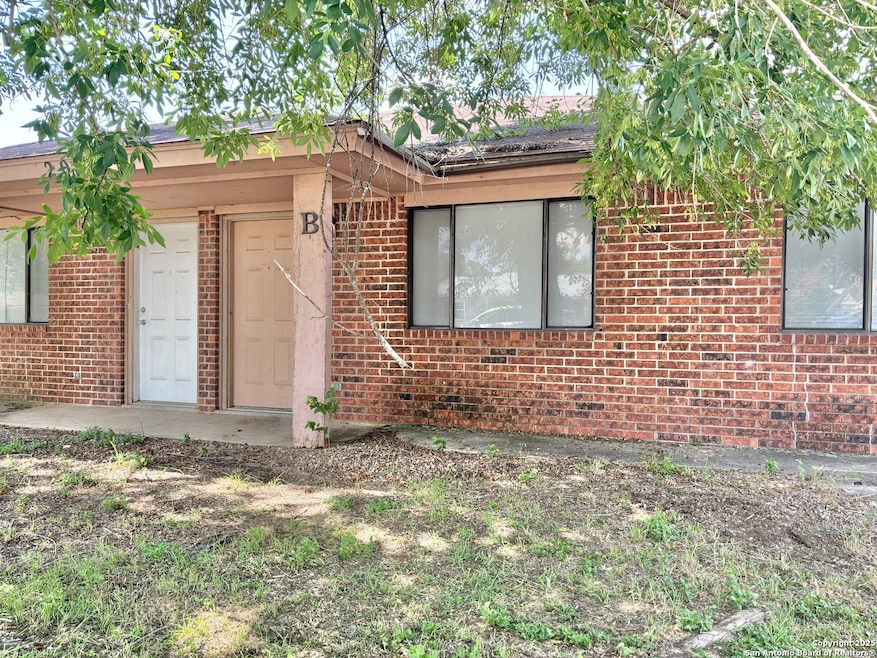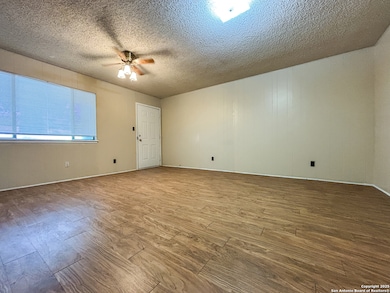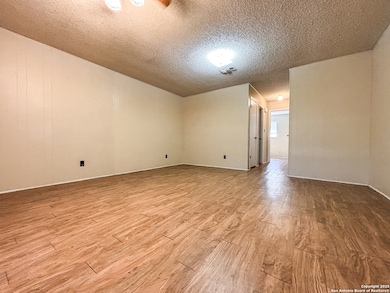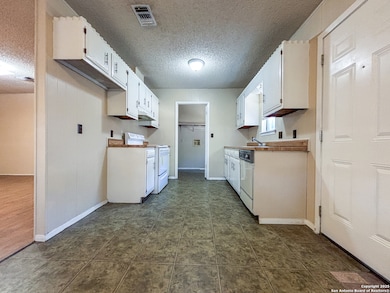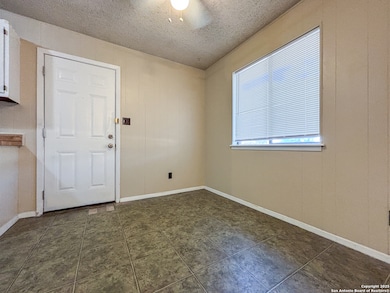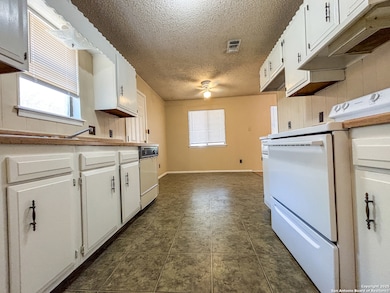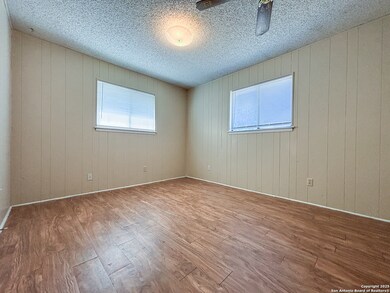207 Redbud Ln Unit B New Braunfels, TX 78130
South New Braunfels Neighborhood
2
Beds
1
Bath
943
Sq Ft
8,015
Sq Ft Lot
Highlights
- Tile Flooring
- Central Heating and Cooling System
- 1-Story Property
- Memorial Elementary School Rated A-
- Ceiling Fan
About This Home
Charming red-brick duplex for rent featuring 2 bedrooms and 1 bathroom. This home offers a dedicated laundry room, newly installed vinyl plank flooring in the bedrooms, and no carpet throughout. Enjoy a spacious backyard, off-street parking, and convenient access to I-35. Close to shopping, dining, and local amenities.
Listing Agent
Chantel Born
Limestone Country Properties - Listed on: 07/30/2025
Home Details
Home Type
- Single Family
Year Built
- Built in 1985
Lot Details
- 8,015 Sq Ft Lot
Interior Spaces
- 943 Sq Ft Home
- 1-Story Property
- Ceiling Fan
- Window Treatments
- Fire and Smoke Detector
- Washer Hookup
Kitchen
- Stove
- Dishwasher
Flooring
- Carpet
- Tile
Bedrooms and Bathrooms
- 2 Bedrooms
- 1 Full Bathroom
Utilities
- Central Heating and Cooling System
- Window Unit Heating System
- Electric Water Heater
Community Details
- Shadow Park Subdivision
Listing and Financial Details
- Assessor Parcel Number 500684001100
Map
Source: San Antonio Board of REALTORS®
MLS Number: 1888384
Nearby Homes
- 218 Redbud Ln
- 215 Redbud Ln
- 227 Redbud Ln
- 248 Dogwood Dr
- 22 Sable Cir
- 46 Sable Cir
- 324 Raven Ridge
- 770 Northpark Ridge
- 450 Walnut Heights Blvd
- 452 Raven Ridge
- 453 Raven Ridge
- 381 Scenic Meadow
- 192 Oriole Dr
- 526 Walnut Heights Blvd
- 2253 Hidden Meadow
- 934 Lazy Trail
- 937 Sundance
- 1655 Kuehler Ave
- 1906 Round Table
- 523 W Merriweather St
- 222 Redbud Ln Unit A
- 161 E Green Valley
- 1665 McQueeney Rd
- 347 Meadow Park
- 340 Meadow Park
- 758 Briarbend Dr
- 452 Raven Ridge
- 2226 Hidden Meadow
- 329 Paisano St
- 1641 Kuehler Ave
- 1641 Ave
- 343 Bobolink Dr
- 381 Perryman St
- 284 Perryman St
- 1264 S Academy Ave
- 1085 Linde Ave Unit 1085
- 1085 Linde Ave Unit 1095
- 1053 Linde Ave Unit 1061
- 1374 Mistletoe Ave
- 636 Southeast Terrace
