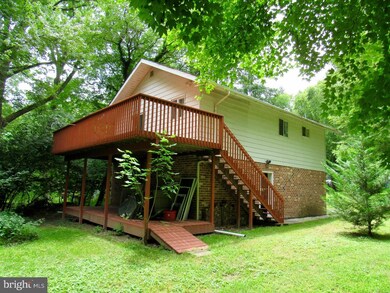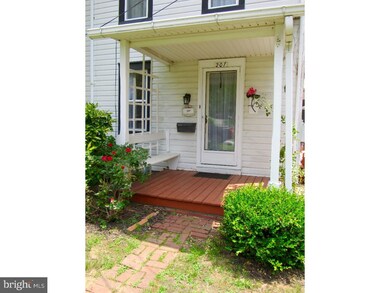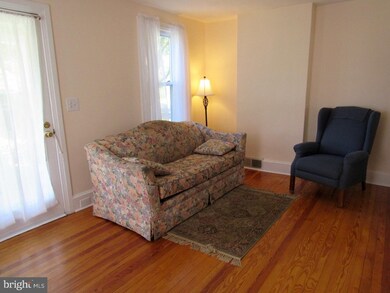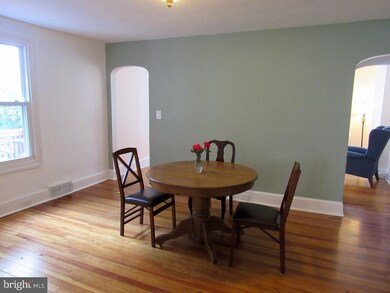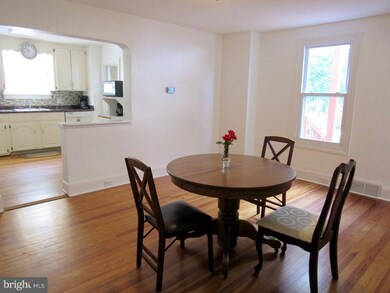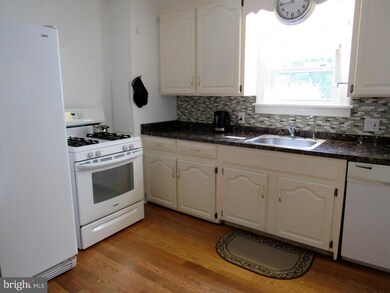
207 Riverview Rd Swarthmore, PA 19081
Highlights
- Additional Residence on Property
- Greenhouse
- Wood Flooring
- Swarthmore-Rutledge School Rated A
- Deck
- 1-minute walk to Don Henderson Field
About This Home
As of February 2022This Victorian twin has been kept in the family for fifty-seven years - treasured for its unique location within a few blocks of the swim club, the soccer field, the elementary school, and all that downtown Swarthmore has to offer. The detached in-law cottage above the two-car garage is ready for your renovations, and provides a unique opportunity for extended family to enjoy both proximity and privacy. Step onto the picturesque front porch and enter the cozy living room with dual archways to the dining room. The kitchen has a large pass-through as well as fresh countertops and glass tile backsplash. Off the kitchen the spacious sunroom features wood laminate floors, two ceiling fans, and beautiful views over the yard. A full bath with stall shower completes the first floor. Off the sunroom, the side deck is a great spot to sip lemonade and watch events at Henderson Field. Upstairs, the main bedroom overlooks the field and trees. The second bedroom has a lovely view of the backyard. The full hall bath has ceramic tile floor and surround and a large linen closet. The third floor features the third bedroom as well as an open den/loft area, which can easily be enclosed as a fourth bedroom. Sensible recent updates include new Central Air and gas heater in 2015. The level backyard leads to the two-car detached garage with workroom and storage. Stairs lead up to an expansive deck overlooking the creek and trees. The two-bedroom in-law apartment has an open floor plan that includes a legal kitchen (a rarity in Swarthmore Borough). Your restoration will make this useful space feel like a Poconos getaway. Served by Wallingford-Swarthmore schools, and close to the regional rail station, 207 Riverview will quickly feel like home.
Townhouse Details
Home Type
- Townhome
Year Built
- Built in 1935
Parking
- 2 Car Detached Garage
- Driveway
Home Design
- Semi-Detached or Twin Home
- Victorian Architecture
- Pitched Roof
- Shingle Roof
- Vinyl Siding
Interior Spaces
- 1,812 Sq Ft Home
- Property has 3 Levels
- Family Room
- Living Room
- Dining Room
- Wood Flooring
- Breakfast Area or Nook
Bedrooms and Bathrooms
- 4 Bedrooms
- En-Suite Primary Bedroom
- In-Law or Guest Suite
- 2 Full Bathrooms
Unfinished Basement
- Basement Fills Entire Space Under The House
- Exterior Basement Entry
- Laundry in Basement
Outdoor Features
- Deck
- Greenhouse
- Porch
Schools
- Swarthmore-Rutledge Elementary School
- Strath Haven Middle School
- Strath Haven High School
Utilities
- Forced Air Heating and Cooling System
- Heating System Uses Gas
- Natural Gas Water Heater
Additional Features
- Lot Dimensions are 52x275
- Additional Residence on Property
Community Details
- No Home Owners Association
Listing and Financial Details
- Tax Lot 374-000
- Assessor Parcel Number 43-00-01004-00
Ownership History
Purchase Details
Home Financials for this Owner
Home Financials are based on the most recent Mortgage that was taken out on this home.Purchase Details
Home Financials for this Owner
Home Financials are based on the most recent Mortgage that was taken out on this home.Purchase Details
Home Financials for this Owner
Home Financials are based on the most recent Mortgage that was taken out on this home.Purchase Details
Similar Homes in Swarthmore, PA
Home Values in the Area
Average Home Value in this Area
Purchase History
| Date | Type | Sale Price | Title Company |
|---|---|---|---|
| Deed | $500,000 | First City Abstract | |
| Deed | $313,000 | Attorney | |
| Interfamily Deed Transfer | $235,000 | None Available | |
| Interfamily Deed Transfer | -- | -- |
Mortgage History
| Date | Status | Loan Amount | Loan Type |
|---|---|---|---|
| Previous Owner | $281,700 | New Conventional | |
| Previous Owner | $215,389 | FHA | |
| Previous Owner | $220,522 | FHA |
Property History
| Date | Event | Price | Change | Sq Ft Price |
|---|---|---|---|---|
| 02/25/2022 02/25/22 | Sold | $500,000 | 0.0% | $274 / Sq Ft |
| 01/21/2022 01/21/22 | Pending | -- | -- | -- |
| 01/11/2022 01/11/22 | Price Changed | $500,000 | 0.0% | $274 / Sq Ft |
| 12/21/2021 12/21/21 | Rented | $1,950 | 0.0% | -- |
| 11/24/2021 11/24/21 | For Rent | $1,950 | 0.0% | -- |
| 10/22/2021 10/22/21 | Price Changed | $525,000 | -4.5% | $288 / Sq Ft |
| 09/13/2021 09/13/21 | For Sale | $550,000 | +75.7% | $301 / Sq Ft |
| 09/12/2016 09/12/16 | Sold | $313,000 | +1.1% | $173 / Sq Ft |
| 08/08/2016 08/08/16 | Pending | -- | -- | -- |
| 07/08/2016 07/08/16 | For Sale | $309,500 | -- | $171 / Sq Ft |
Tax History Compared to Growth
Tax History
| Year | Tax Paid | Tax Assessment Tax Assessment Total Assessment is a certain percentage of the fair market value that is determined by local assessors to be the total taxable value of land and additions on the property. | Land | Improvement |
|---|---|---|---|---|
| 2024 | $11,838 | $328,510 | $155,030 | $173,480 |
| 2023 | $11,380 | $328,510 | $155,030 | $173,480 |
| 2022 | $11,078 | $328,510 | $155,030 | $173,480 |
| 2021 | $18,044 | $328,510 | $155,030 | $173,480 |
| 2020 | $12,037 | $206,310 | $115,600 | $90,710 |
| 2019 | $11,733 | $206,310 | $115,600 | $90,710 |
| 2018 | $11,023 | $197,070 | $0 | $0 |
| 2017 | $10,775 | $197,070 | $0 | $0 |
| 2016 | $1,082 | $197,070 | $0 | $0 |
| 2015 | $1,082 | $197,070 | $0 | $0 |
| 2014 | $1,082 | $197,070 | $0 | $0 |
Agents Affiliated with this Home
-
Douglas Strickland

Seller's Agent in 2022
Douglas Strickland
Keller Williams Real Estate -Exton
(610) 724-3801
1 in this area
85 Total Sales
-
Robbie Jiang

Buyer's Agent in 2022
Robbie Jiang
Canaan Realty Investment Group
(646) 249-2754
1 in this area
108 Total Sales
-
Carrie Piccard

Seller's Agent in 2016
Carrie Piccard
BHHS Fox & Roach
(610) 209-9079
26 in this area
44 Total Sales
-
Jeanne Maillet

Buyer's Agent in 2016
Jeanne Maillet
BHHS Fox & Roach
(610) 299-5630
21 in this area
88 Total Sales
Map
Source: Bright MLS
MLS Number: 1003929123
APN: 43-00-01004-00
- 1008 Lincoln Ave
- 20 Oberlin Ave
- 241 Ogden Ave
- 1203 Villanova Ave
- 329 Dickinson Ave
- 1143 Villanova Ave
- 909 Rocklynn Rd
- 110 Park Ave Unit 350
- 110 Park Ave Unit 320
- 110 Park Ave Unit 370
- 110 Park Ave Unit 430
- 110 Park Ave Unit 460
- 110 Park Ave Unit 360
- 110 Park Ave Unit 410
- 110 Park Ave Unit 380
- 110 Park Ave Unit 330
- 110 Park Ave Unit 310
- 110 Park Ave Unit 470
- 110 Park Ave Unit 420
- 110 Park Ave Unit 450

