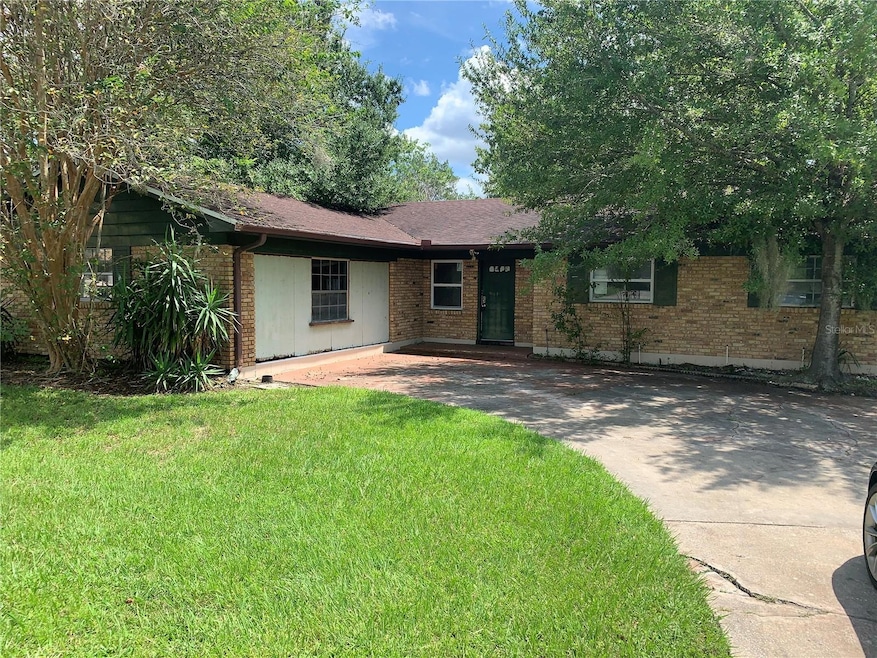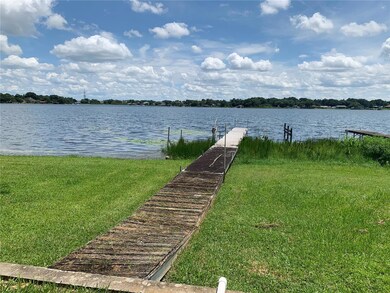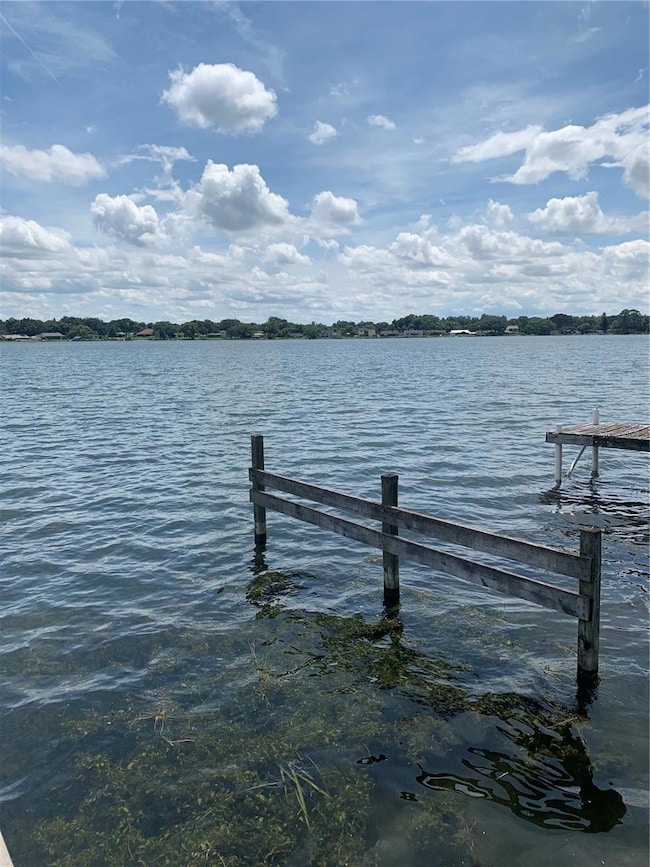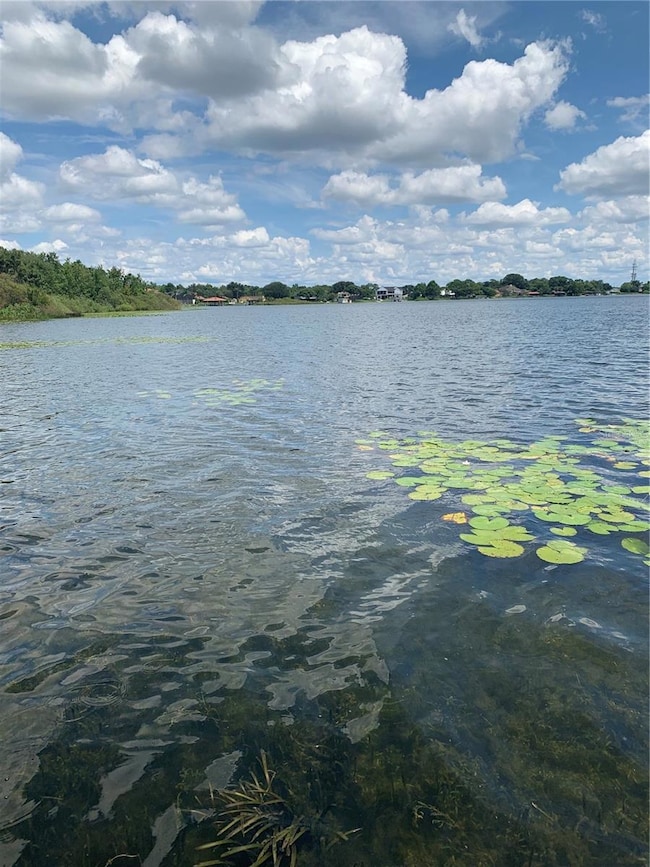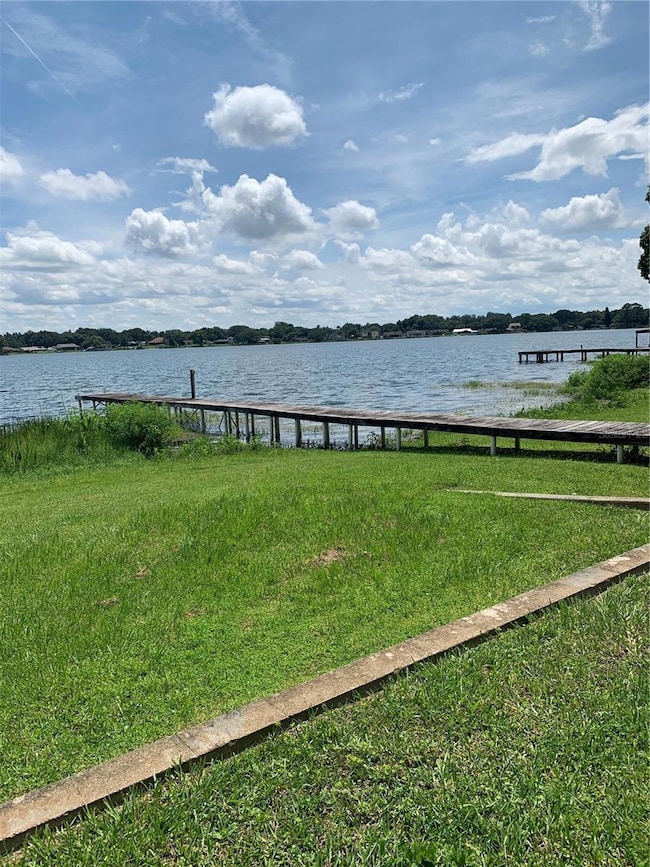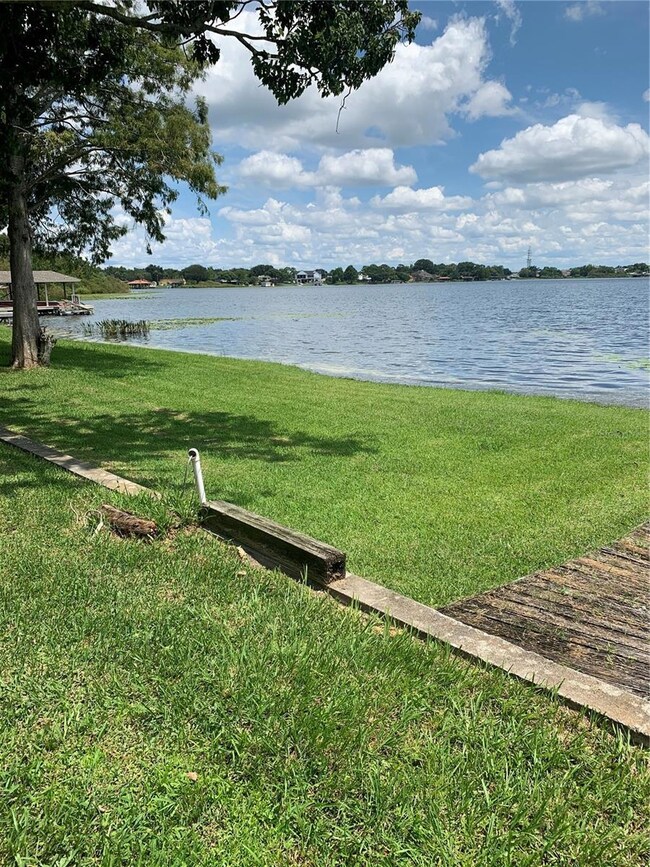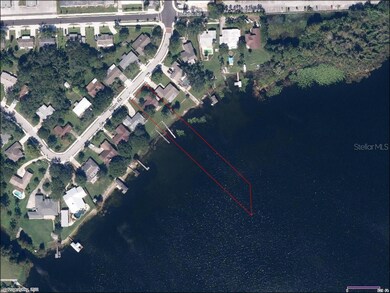
207 Robin Rd Altamonte Springs, FL 32701
Estimated payment $3,190/month
Highlights
- 80 Feet of Lake Waterfront
- Deeded Boat Dock
- Property is near public transit
- Lyman High School Rated A-
- Boat Lift
- Vaulted Ceiling
About This Home
WOW! AMAZING OPPORTUNITY to create your Dreamhouse on 124 Acre PRAIRIE LAKE! This gorgeous, pristine lake is home to Million Dollar Homes and is so big it allows for seaplanes! The house has over 116ft of waterfront on the lake and has a small dock with a manual boat lift and beachfront area. Situated at the widest part of the lake, the view is SPECTACULAR!! The buildable part of the lot is over 1/3 acre but the property extends into the lake to over an acre. The brick house has great bones for a complete renovation and is currently set up as a 3/3, but let your imagination run wild with the possibilities. Water, sewer, electric and even the AC work fine! There is a huge storage shed on the side of the house that can be used during your construction and then moved/removed once you are done. Centrally located in Altamonte Springs, you are 2 blocks from the Sunrail station, a mile from 17/92 and minutes from the Altamonte Mall and I-4, including a ramp to the new Express Lane to Downtown Orlando! Nice dead-end street and NO HOA make this perfect for your new home. Seller will consider a Lease-Option, Lease Purchase or short-term Owner Financing. Don't miss out! SELLER IS UNWILLING TO CONSIDER OFFERS DRASTICALLY UNDER LIST PRICE
Listing Agent
PROFITABLE PROPERTIES Brokerage Phone: 407-695-4949 License #473611 Listed on: 08/24/2024
Home Details
Home Type
- Single Family
Est. Annual Taxes
- $4,090
Year Built
- Built in 1968
Lot Details
- 0.31 Acre Lot
- Lot Dimensions are 80x171
- 80 Feet of Lake Waterfront
- Lake Front
- Street terminates at a dead end
- West Facing Home
- Mature Landscaping
- Irrigation Equipment
Home Design
- Ranch Style House
- Fixer Upper
- Brick Exterior Construction
- Slab Foundation
- Shingle Roof
- Block Exterior
Interior Spaces
- 2,438 Sq Ft Home
- Vaulted Ceiling
- Great Room
- Family Room
- Living Room
- Dining Room
- Inside Utility
- Laundry in unit
- Ceramic Tile Flooring
- Lake Views
- Walk-In Pantry
Bedrooms and Bathrooms
- 3 Bedrooms
- Split Bedroom Floorplan
- Walk-In Closet
- 3 Full Bathrooms
- Shower Only
Home Security
- Security System Owned
- Fire and Smoke Detector
Outdoor Features
- Access To Lake
- Seawall
- Water Skiing Allowed
- Boat Lift
- Deeded Boat Dock
- Open Dock
- Patio
- Shed
Location
- Property is near public transit
Schools
- English Estates Elementary School
- South Seminole Middle School
- Lyman High School
Utilities
- Central Heating and Cooling System
- Electric Water Heater
Community Details
- No Home Owners Association
- Town + Country Estates Replat Subdivision
Listing and Financial Details
- Visit Down Payment Resource Website
- Legal Lot and Block 0130 / 0D00
- Assessor Parcel Number 18-21-30-514-0D00-0130
Map
Home Values in the Area
Average Home Value in this Area
Tax History
| Year | Tax Paid | Tax Assessment Tax Assessment Total Assessment is a certain percentage of the fair market value that is determined by local assessors to be the total taxable value of land and additions on the property. | Land | Improvement |
|---|---|---|---|---|
| 2024 | $5,337 | $307,500 | -- | -- |
| 2023 | $4,556 | $279,545 | $135,000 | $144,545 |
| 2021 | $4,091 | $243,726 | $125,000 | $118,726 |
| 2020 | $4,104 | $242,781 | $0 | $0 |
| 2019 | $4,137 | $241,722 | $0 | $0 |
| 2018 | $3,846 | $222,201 | $0 | $0 |
| 2017 | $3,808 | $216,579 | $0 | $0 |
| 2016 | $3,763 | $216,579 | $0 | $0 |
| 2015 | $3,048 | $211,366 | $0 | $0 |
| 2014 | $3,048 | $167,628 | $0 | $0 |
Property History
| Date | Event | Price | Change | Sq Ft Price |
|---|---|---|---|---|
| 02/26/2025 02/26/25 | For Sale | $527,000 | 0.0% | $216 / Sq Ft |
| 02/26/2025 02/26/25 | For Sale | $527,000 | 0.0% | -- |
| 02/25/2025 02/25/25 | Off Market | $527,000 | -- | -- |
| 01/01/2025 01/01/25 | For Sale | $527,000 | 0.0% | $216 / Sq Ft |
| 12/31/2024 12/31/24 | Off Market | $527,000 | -- | -- |
| 08/24/2024 08/24/24 | For Sale | $527,000 | -- | $216 / Sq Ft |
Purchase History
| Date | Type | Sale Price | Title Company |
|---|---|---|---|
| Warranty Deed | $282,500 | Ticor Title Insurance | |
| Warranty Deed | $40,100 | -- |
Mortgage History
| Date | Status | Loan Amount | Loan Type |
|---|---|---|---|
| Open | $211,875 | New Conventional |
Similar Homes in the area
Source: Stellar MLS
MLS Number: O6235743
APN: 18-21-30-514-0D00-0130
- 858 Darwin Dr
- 1132 Morse St
- 101 E Lauren Ct
- 404 South St
- 1075 Merritt St
- 110 E Lauren Ct
- 0 S Ronald Reagan Blvd Unit MFRO6138712
- 806 Highland Dr
- 1255 Pine St
- 510 Lavon Dr
- 2351 S Ronald Reagan Blvd
- 1228 Merritt St
- 325 Marker St
- 225 Hamlin Dr
- 1236 Merritt St
- 752 Howland Ln Unit 116
- 752 Howland Ln Unit 114
- 229 Temple Ave
- 158 Maitland Ave
- 126 Maitland Ave Unit 126
- 919 Ballard St
- 112 Highland Dr
- 1044 Merritt St
- 139 W Lauren Ct
- 811 2nd St Unit B
- 361-365 Garden Edge Point
- 186 Maitland Ave Unit D
- 821 Pennsylvania Ave
- 1071 Blake St
- 2174 Sharp Ct
- 628 Newburyport Ave
- 317 Park Place
- 3851 Grandpine Way
- 101 Lochinvar Dr
- 619 Sherwood Dr
- 202 Magnolia St
- 200 Magnolia St
- 697 Belflower Place
- 400 Sandpiper Ln
- 117 Graham Rd
