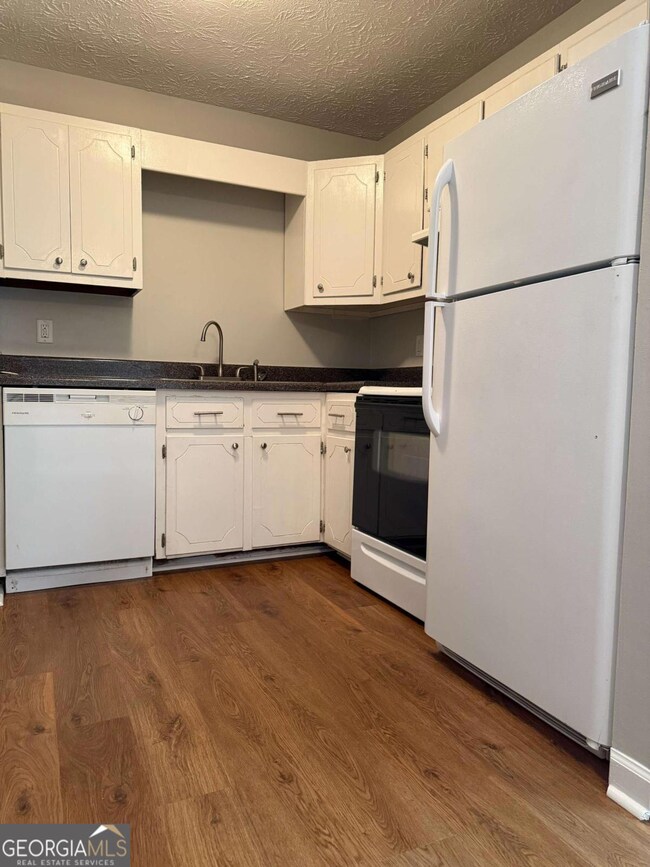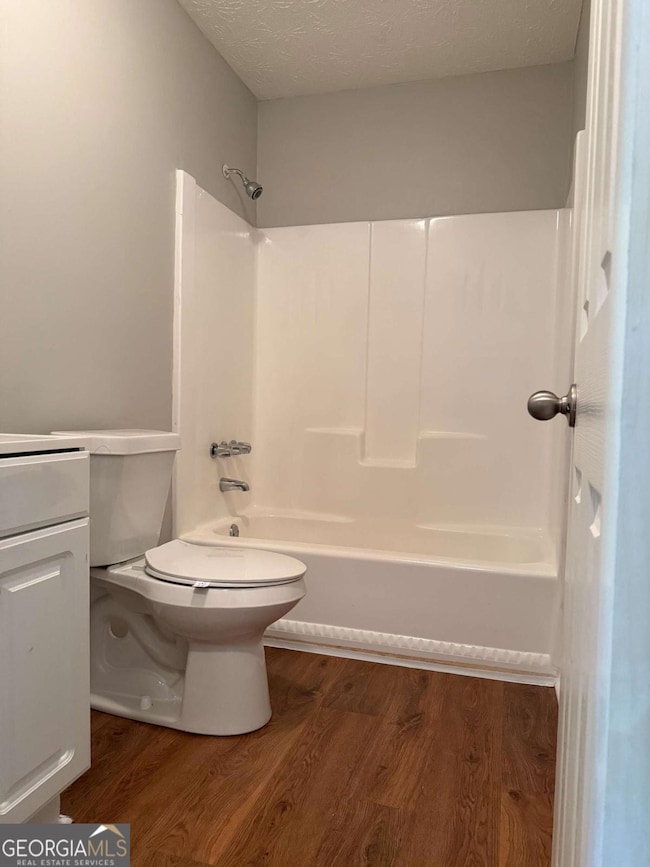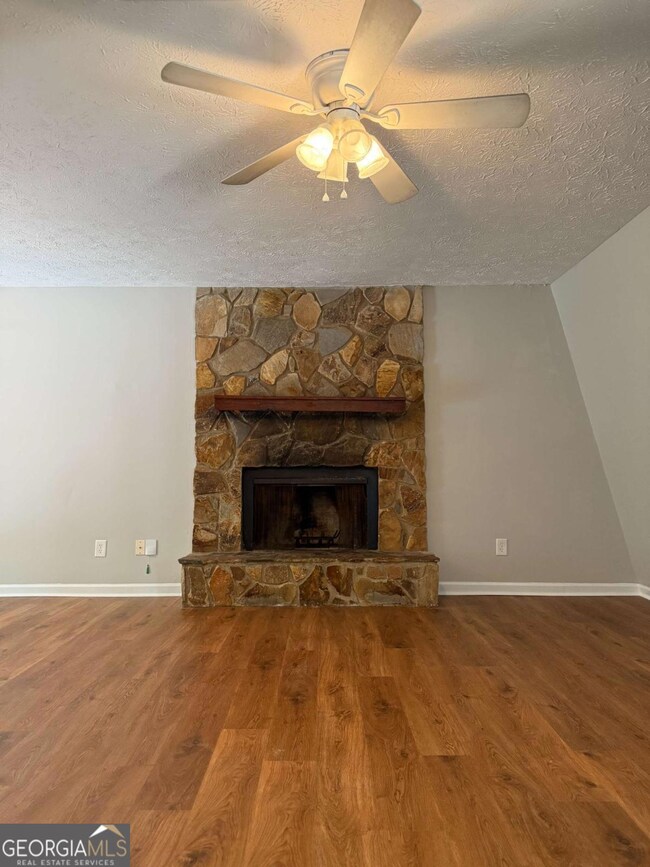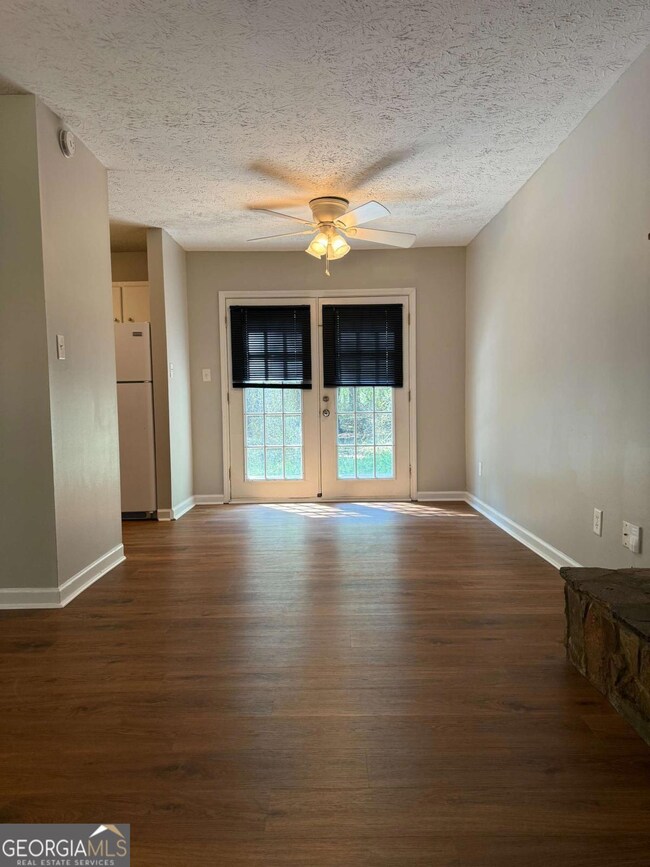207 Rustwood Dr Athens, GA 30606
2
Beds
1
Bath
--
Sq Ft
0.46
Acres
Highlights
- Living Room with Fireplace
- No HOA
- 1-Story Property
- Clarke Central High School Rated A-
- Cooling Available
- Central Heating
About This Home
Welcome to 207 Rustwood Dr a cozy and well-maintained 2-bedroom, 1-bathroom duplex located just minutes from downtown Athens, UGA, and Epps Bridge shopping. This home features a bright, open living area, spacious bedrooms, and a fully equipped kitchen. Enjoy a quiet neighborhood setting with convenient access to restaurants, parks, and public transit.
Property Details
Home Type
- Multi-Family
Year Built
- Built in 1978 | Remodeled
Lot Details
- 0.46 Acre Lot
- 1 Common Wall
- Level Lot
Home Design
- Duplex
- Slab Foundation
- Composition Roof
- Wood Siding
Interior Spaces
- 1-Story Property
- Family Room
- Living Room with Fireplace
- Vinyl Flooring
- Laundry in Kitchen
Kitchen
- Oven or Range
- Dishwasher
Bedrooms and Bathrooms
- 2 Main Level Bedrooms
- Split Bedroom Floorplan
- 1 Full Bathroom
Parking
- Parking Pad
- Over 1 Space Per Unit
Schools
- Whitehead Road Elementary School
- Burney Harris Lyons Middle School
- Clarke Central High School
Utilities
- Cooling Available
- Central Heating
- High Speed Internet
Community Details
Overview
- No Home Owners Association
- Tallassee Ridge Subdivision
Pet Policy
- No Pets Allowed
Map
Source: Georgia MLS
MLS Number: 10506258
Nearby Homes
- 217 Rustwood Dr
- 230 Rustwood Dr
- 251 Live Oak Dr
- 342 Rustwood Dr
- 0 Tallassee Rd Unit 10415955
- 0 Tallassee Rd Unit 1022503
- 435 Rustwood Dr
- 1480 Tallassee Rd
- 110 Ramble Hills Cir
- 401 Wisteria Way
- 215 Wisteria Way
- 11302 Jefferson Rd
- 7998 Jefferson Rd
- 7998A Jefferson Rd
- 0 Archer Grove School Rd Unit TRACT D 10505584
- 0 Archer Grove School Rd Unit TRACT C 10505566
- 0 Archer Grove School Rd Unit TRACT A 10505550
- 0 Archer Grove School Rd Unit Tract D 1025287
- 0 Archer Grove School Rd Unit Tract C 1025286
- 0 Archer Grove School Rd Unit Tract A 1025282







