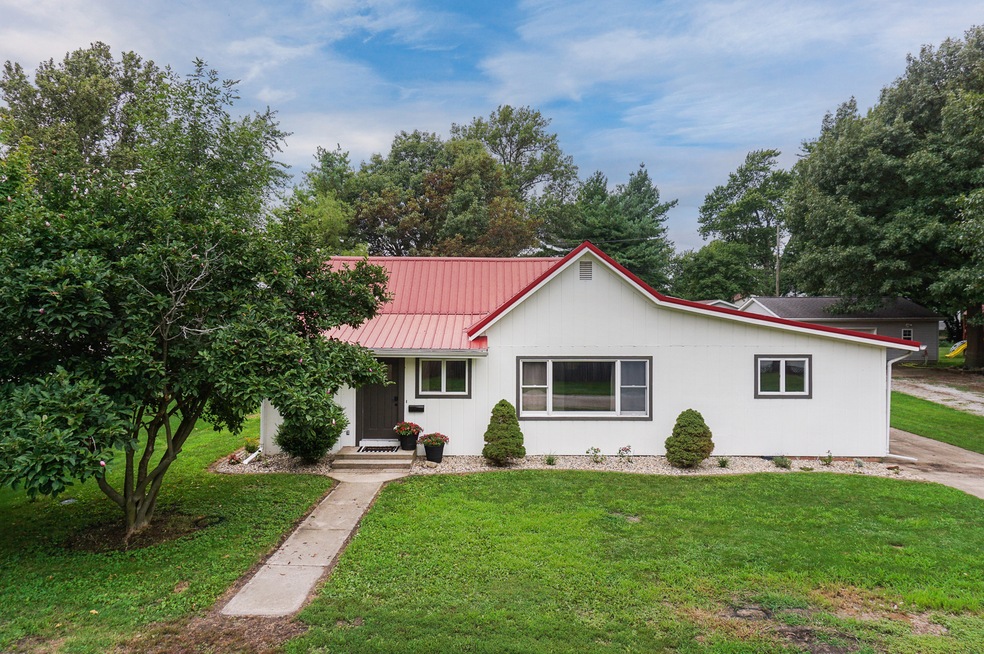207 S High St Ellsworth, IL 61737
Estimated payment $1,324/month
Total Views
1,358
3
Beds
1
Bath
1,764
Sq Ft
$111
Price per Sq Ft
Highlights
- Spa
- Ranch Style House
- Sun or Florida Room
- Tri-Valley Elementary School Rated A
- Full Attic
- Granite Countertops
About This Home
Tri-Valley schools, less than 20 minutes from Bloomington, and fully renovated. Ranch home, large master bedroom, main level laundry, 4 seasons room, and a huge 2 car detached garage. NEW in 2024/2025: septic system, floor joists, HVAC runs, gas and water lines, furnace, AC coil, water heater, garage roof, exterior paint on garage and house, updated electrical, all interior finishes including drywall and some framing. All work done by professional trades; contractor list available.
Home Details
Home Type
- Single Family
Est. Annual Taxes
- $3,426
Year Built
- Built in 1904 | Remodeled in 2025
Lot Details
- 8,712 Sq Ft Lot
- Lot Dimensions are 123x70
Parking
- 2 Car Garage
- Driveway
- Parking Included in Price
Home Design
- Ranch Style House
- Brick Foundation
- Metal Roof
Interior Spaces
- 1,764 Sq Ft Home
- Sliding Doors
- Family Room
- Living Room
- Dining Room
- Sun or Florida Room
- Full Attic
Kitchen
- Range with Range Hood
- Microwave
- Dishwasher
- Stainless Steel Appliances
- Granite Countertops
Flooring
- Carpet
- Laminate
Bedrooms and Bathrooms
- 3 Bedrooms
- 3 Potential Bedrooms
- 1 Full Bathroom
Laundry
- Laundry Room
- Dryer
- Washer
Pool
- Spa
Schools
- Tri-Valley Elementary School
- Tri-Valley Junior High School
- Tri-Valley Elementary High School
Utilities
- Central Air
- Heating System Uses Natural Gas
- Septic Tank
Map
Create a Home Valuation Report for This Property
The Home Valuation Report is an in-depth analysis detailing your home's value as well as a comparison with similar homes in the area
Home Values in the Area
Average Home Value in this Area
Tax History
| Year | Tax Paid | Tax Assessment Tax Assessment Total Assessment is a certain percentage of the fair market value that is determined by local assessors to be the total taxable value of land and additions on the property. | Land | Improvement |
|---|---|---|---|---|
| 2024 | $2,840 | $39,289 | $3,247 | $36,042 |
| 2022 | $2,840 | $31,969 | $2,642 | $29,327 |
| 2021 | $2,695 | $30,242 | $2,499 | $27,743 |
| 2020 | $2,648 | $29,851 | $2,467 | $27,384 |
| 2019 | $2,634 | $29,851 | $2,467 | $27,384 |
| 2018 | $2,633 | $29,851 | $2,467 | $27,384 |
| 2017 | $2,607 | $29,653 | $2,451 | $27,202 |
| 2016 | $2,604 | $29,653 | $2,451 | $27,202 |
| 2015 | $2,508 | $28,620 | $2,366 | $26,254 |
| 2014 | $2,360 | $28,125 | $2,325 | $25,800 |
| 2013 | -- | $28,125 | $2,325 | $25,800 |
Source: Public Records
Property History
| Date | Event | Price | Change | Sq Ft Price |
|---|---|---|---|---|
| 08/07/2025 08/07/25 | Pending | -- | -- | -- |
| 08/01/2025 08/01/25 | For Sale | $195,000 | 0.0% | $111 / Sq Ft |
| 08/01/2025 08/01/25 | Price Changed | $195,000 | -- | $111 / Sq Ft |
Source: Midwest Real Estate Data (MRED)
Purchase History
| Date | Type | Sale Price | Title Company |
|---|---|---|---|
| Warranty Deed | $10,000 | None Listed On Document |
Source: Public Records
Mortgage History
| Date | Status | Loan Amount | Loan Type |
|---|---|---|---|
| Previous Owner | $133,600 | New Conventional |
Source: Public Records
Source: Midwest Real Estate Data (MRED)
MLS Number: 12407091
APN: 23-14-331-005
Nearby Homes
- 25316 E 1100 Rd N
- 10714 N 3300 East Rd
- 103 S Walnut St
- 11629 Oak St
- 230-005 Wayne St
- 17594 N 2500 Rd E
- 600 E Cedar St
- 26812 U S 150
- 6108 Wrigley Dr
- 6105 Wrigley Dr
- 000 Lot 6 Sunset Dr
- 000 Lot 4 Sunset Dr
- 000 Lot 5 Sunset Dr
- 000 Lot 2 Sunset Dr
- 2 Roscoe Ct
- 2 Bucktown Ct
- 4397 N 3200 Rd E
- 1210 Willow Creek Dr
- 5712 Sugarberry Ave
- 1525 Stoneroller Cir







