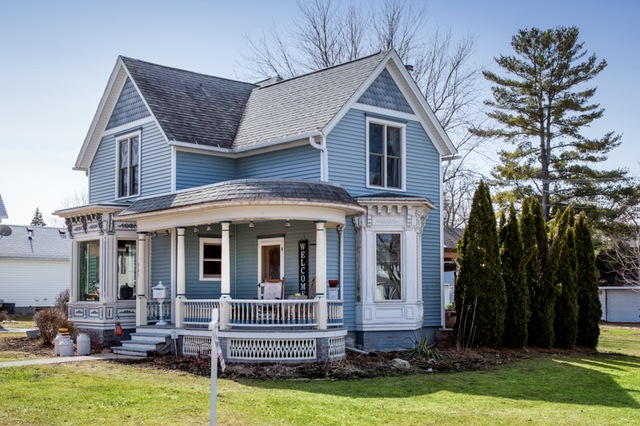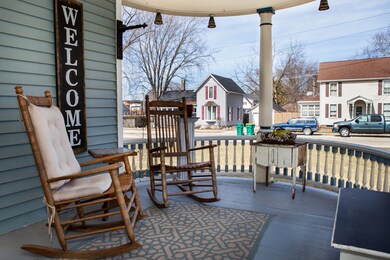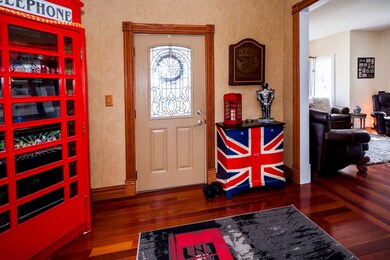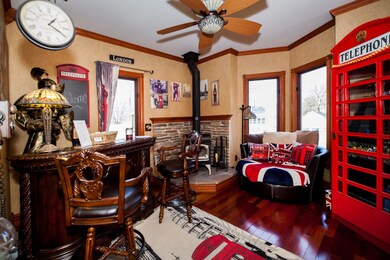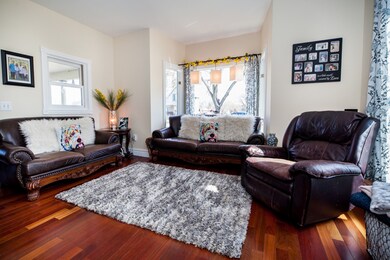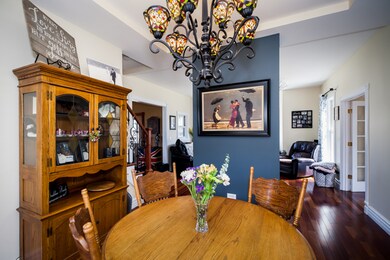
Highlights
- Wood Burning Stove
- Main Floor Bedroom
- Whirlpool Bathtub
- Wood Flooring
- Victorian Architecture
- Bonus Room
About This Home
As of April 2025Come check out this beautiful/ newly renovated 2 story home on a huge corner lot! Step up to the amazing porch and imagine sitting on the covered porch watching the stars at night! Walk into the parlor/bonus room where there is a wood burning stove, new custom woodwork & Brazilian cherry floors throughout the 1st floor. Step over to the large living room with a huge front window with tempered glass. Amazing custom paint too! Kitchen features quartz countertops and newer wood cabinets and pantry. Separate dining w/ huge tiffany chandelier leading directly to a brick paver patio complete with custom brick/masonry fireplace and separate lounging area. 1st floor master bedroom with built in murphy bed and full attached bath! 2nd floors has a custom master bedroom with his & hers walk in closets and an attached laundry room off the back. 2 additional good sized bedrooms with ceiling fans too! Hall bath has a custom walk in shower, separate Jacuzzi tub & updated cabinet w mirror!
Last Agent to Sell the Property
3 Roses Realty License #471001365 Listed on: 03/15/2019
Home Details
Home Type
- Single Family
Est. Annual Taxes
- $6,087
Year Renovated
- 2006
Lot Details
- East or West Exposure
- Property has an invisible fence for dogs
- Corner Lot
Parking
- Detached Garage
- Garage ceiling height seven feet or more
- Garage Transmitter
- Driveway
- Parking Included in Price
- Garage Is Owned
Home Design
- Victorian Architecture
- Asphalt Shingled Roof
- Vinyl Siding
Interior Spaces
- Wood Burning Stove
- Bonus Room
- Wood Flooring
- Unfinished Basement
- Basement Fills Entire Space Under The House
- Storm Screens
Kitchen
- Breakfast Bar
- Walk-In Pantry
- Oven or Range
- Dishwasher
Bedrooms and Bathrooms
- Main Floor Bedroom
- Walk-In Closet
- In-Law or Guest Suite
- Bathroom on Main Level
- Whirlpool Bathtub
Laundry
- Laundry on upper level
- Dryer
- Washer
Outdoor Features
- Brick Porch or Patio
Utilities
- Forced Air Heating and Cooling System
- Heating System Uses Gas
- Water Purifier Leased
- Water Softener is Owned
Listing and Financial Details
- Homeowner Tax Exemptions
- $2,750 Seller Concession
Ownership History
Purchase Details
Home Financials for this Owner
Home Financials are based on the most recent Mortgage that was taken out on this home.Purchase Details
Home Financials for this Owner
Home Financials are based on the most recent Mortgage that was taken out on this home.Purchase Details
Home Financials for this Owner
Home Financials are based on the most recent Mortgage that was taken out on this home.Similar Homes in Genoa, IL
Home Values in the Area
Average Home Value in this Area
Purchase History
| Date | Type | Sale Price | Title Company |
|---|---|---|---|
| Warranty Deed | $312,000 | None Listed On Document | |
| Warranty Deed | $209,000 | Atg | |
| Warranty Deed | $185,000 | -- |
Mortgage History
| Date | Status | Loan Amount | Loan Type |
|---|---|---|---|
| Open | $280,800 | New Conventional | |
| Previous Owner | $188,800 | New Conventional | |
| Previous Owner | $188,100 | New Conventional | |
| Previous Owner | $169,750 | Stand Alone First | |
| Previous Owner | $185,000 | New Conventional | |
| Previous Owner | $186,000 | New Conventional |
Property History
| Date | Event | Price | Change | Sq Ft Price |
|---|---|---|---|---|
| 04/18/2025 04/18/25 | Sold | $312,000 | +0.6% | $142 / Sq Ft |
| 03/19/2025 03/19/25 | Pending | -- | -- | -- |
| 03/05/2025 03/05/25 | For Sale | $310,000 | +48.3% | $141 / Sq Ft |
| 08/12/2019 08/12/19 | Sold | $209,000 | -2.7% | $95 / Sq Ft |
| 07/15/2019 07/15/19 | Pending | -- | -- | -- |
| 03/15/2019 03/15/19 | Price Changed | $214,900 | +2.8% | $98 / Sq Ft |
| 03/15/2019 03/15/19 | For Sale | $209,000 | -- | $95 / Sq Ft |
Tax History Compared to Growth
Tax History
| Year | Tax Paid | Tax Assessment Tax Assessment Total Assessment is a certain percentage of the fair market value that is determined by local assessors to be the total taxable value of land and additions on the property. | Land | Improvement |
|---|---|---|---|---|
| 2024 | $6,087 | $75,463 | $14,279 | $61,184 |
| 2023 | $6,087 | $70,185 | $13,280 | $56,905 |
| 2022 | $5,405 | $60,699 | $12,843 | $47,856 |
| 2021 | $5,078 | $57,432 | $12,152 | $45,280 |
| 2020 | $4,461 | $50,445 | $12,025 | $38,420 |
| 2019 | $4,294 | $47,478 | $11,318 | $36,160 |
| 2018 | $4,146 | $45,325 | $10,805 | $34,520 |
| 2017 | $4,039 | $43,544 | $10,380 | $33,164 |
| 2016 | $4,075 | $43,444 | $10,356 | $33,088 |
| 2015 | -- | $42,401 | $10,107 | $32,294 |
| 2014 | -- | $41,676 | $9,934 | $31,742 |
| 2013 | -- | $41,613 | $9,919 | $31,694 |
Agents Affiliated with this Home
-
Denise Jareczek

Seller's Agent in 2025
Denise Jareczek
Berkshire Hathaway HomeServices Chicago
(630) 310-9279
26 Total Sales
-
Kelly West

Buyer's Agent in 2025
Kelly West
Century 21 New Heritage - Hampshire
(847) 962-4656
86 Total Sales
-
Michael Cirone

Seller's Agent in 2019
Michael Cirone
3 Roses Realty
(815) 690-2843
106 Total Sales
-
Beth Einsele
B
Buyer's Agent in 2019
Beth Einsele
Beth Einsele
(815) 824-2600
19 Total Sales
Map
Source: Midwest Real Estate Data (MRED)
MLS Number: MRD10309055
APN: 03-19-462-005
- 104 Riverbend Dr
- 221 E Main St
- 120 Monroe St
- 510 S Sycamore St
- 244 S Hadsall St
- 211 Koch Dr
- 4.00 acres Illinois 23
- 605 Tyler St
- 403 W 2nd St
- 726 Hawthorne Ln
- 608 Cherry Tree Ln
- 733 Cottonwood Cir
- 000 Resource Ln
- 14025 Il Route 72
- Lot 15 Pearson Dr
- Lot 14 Pearson Dr
- 0000 Walnut St
- 933 Nicholas Dr
- 904 N Oak Creek Dr
- 408 Stearn Dr Unit 408
