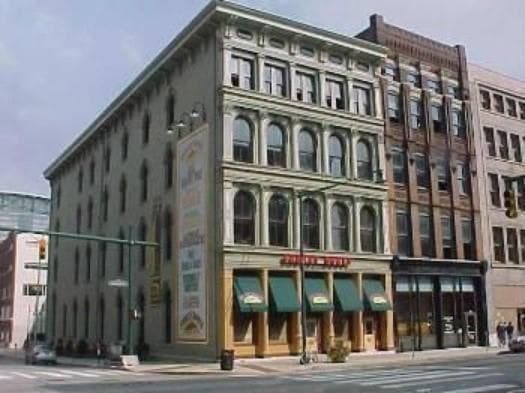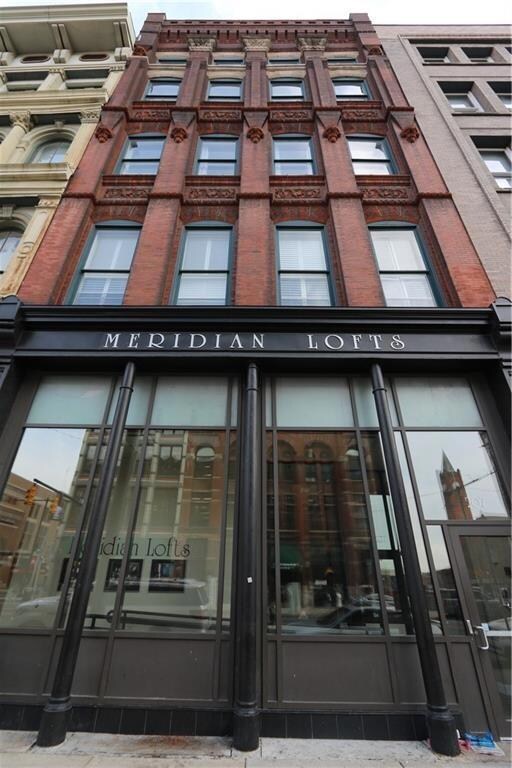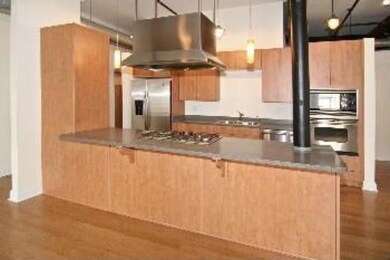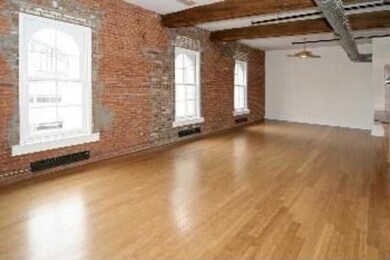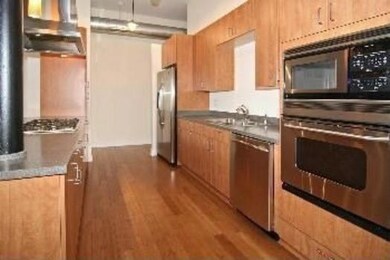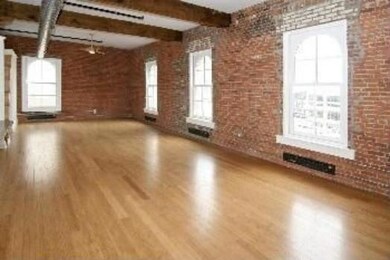207 S Meridian St Unit 4E Indianapolis, IN 46225
Wholesale District NeighborhoodHighlights
- Contemporary Architecture
- Wood Flooring
- Wood Frame Window
- Vaulted Ceiling
- Elevator
- Storage
About This Home
LEASE A Desired Top 4TH FLOOR VIP CONDO OVER KILROYS in Fabulous Historic Meridian Lofts Bldg; Unique, Brick Interior Walls, 2BR/2BA, MBA suite LR, DR, Gourmet Kit; Island Bar, NEW A/C UNIT; SS/APPL; Gleaming Hardwoods, Ceiling Fans; Storage/loft& Sep. Storage Rm, WalkinClosets. Spectacular views in this well maintained condo of: DOWNTOWN INDY'S Former SUPER BOWL VILLAGE GEORGIA ST; Pennsylvania/Gainbridge Fieldhouse Home to PACERS and Indiana Fever. Close to Lucas Oil, Circle City Mall, Convention CTR. Valet parking available; Close to Historic Monument Circle Festivities, Monuments, Libraries, Sports Events, Cultural Downtown Living, Walking & Bike Trails, DIVERSE Restaurants, Fountain Square and of course DAILY & LIVELY Night Life!
Listing Agent
Teale Rhodes
BUY FAITH REALTORS 2 LLC Listed on: 10/08/2022
Condo Details
Home Type
- Condominium
Year Built
- Built in 1888
HOA Fees
- $550 Monthly HOA Fees
Home Design
- Contemporary Architecture
- Entry on the 1st floor
- Brick Exterior Construction
- Stone
Interior Spaces
- 1,598 Sq Ft Home
- 1-Story Property
- Vaulted Ceiling
- Vinyl Clad Windows
- Wood Frame Window
- Combination Dining and Living Room
- Storage
- Wood Flooring
Kitchen
- Oven
- Gas Cooktop
- Microwave
- Dishwasher
- Disposal
Bedrooms and Bathrooms
- 2 Bedrooms
- 2 Full Bathrooms
Laundry
- Dryer
- Washer
Home Security
Utilities
- Forced Air Heating and Cooling System
Listing and Financial Details
- Security Deposit $3,000
- Tenant pays for cable TV, electricity, garage available, gas, insurance, all utilities
- The owner pays for dues mandatory, ho fee, taxes, sewer, trash collection, water
- 12-Month Minimum Lease Term
- $100 Application Fee
- Assessor Parcel Number 491112238016007101
Community Details
Overview
- Association fees include builder controls, home owners
- Mid-Rise Condominium
- Meridian Lofts Subdivision
- Property managed by MERIDIAN LOFTS HOA
- The community has rules related to covenants, conditions, and restrictions
Pet Policy
- Pets allowed on a case-by-case basis
- Pet Deposit $200
Additional Features
- Elevator
- Fire and Smoke Detector
Map
Source: MIBOR Broker Listing Cooperative®
MLS Number: 21887540
APN: 49-11-12-238-016.007-101
- 141 S Meridian St Unit 605
- 110 E Washington St Unit 900
- 110 E Washington St Unit 301
- 1 N Illinois St Unit 11
- 1 N Illinois St Unit 2101
- 355 E Ohio St Unit 206
- 355 E Ohio St Unit STE 111
- 355 E Ohio St Unit 209
- 505 S East St
- 435 Virginia Ave Unit 101
- 435 Virginia Ave Unit 402
- 435 Virginia Ave Unit 706
- 818 Union St
- 822 Union St
- 525 S East St
- 333 Massachusetts Ave Unit 401
- 333 Massachusetts Ave Unit 306
- 333 Massachusetts Ave Unit 303
- 333 Massachusetts Ave Unit 507
- 333 Massachusetts Ave Unit 405
- 1 Virginia Ave Unit 601
- 3 E Washington St
- 229 S Delaware St
- 501 Madison Ave Unit 202
- 501 Madison Ave Unit 305
- 501 Madison Ave
- 50 N Illinois St
- 50 N Illinois St Unit ID1228680P
- 125 W Market St Unit ID1014558P
- 125 W Market St Unit ID1035273P
- 125 W Market St Unit ID1014594P
- 125 W Market St Unit ID1014544P
- 125 W Market St Unit ID1014540P
- 125 W Market St Unit ID1014542P
- 125 W Market St Unit ID1035270P
- 125 W Market St Unit ID1035274P
- 133-137 W Market St
- 115 N Pennsylvania St
- 220 N Meridian St
- 360 E Market St
