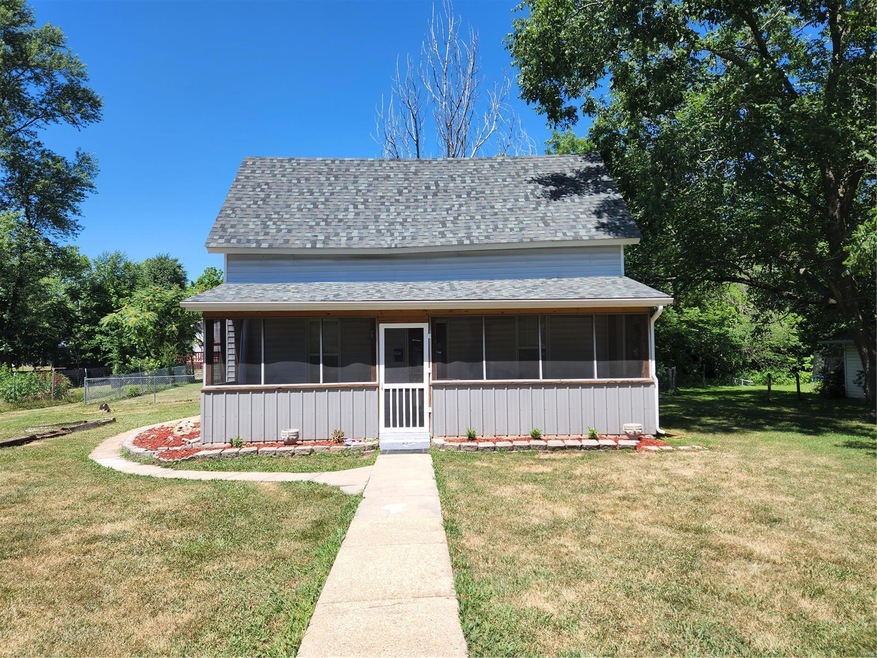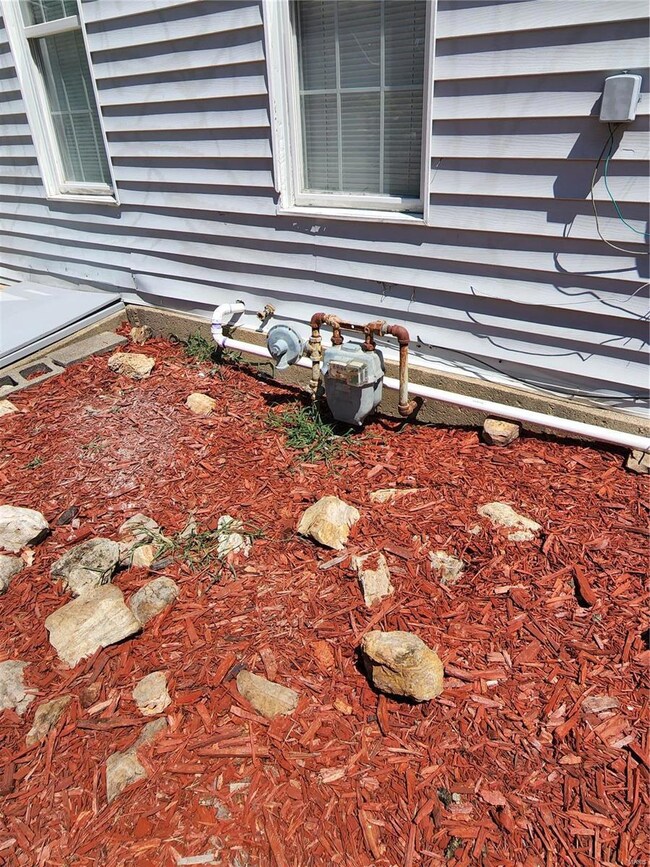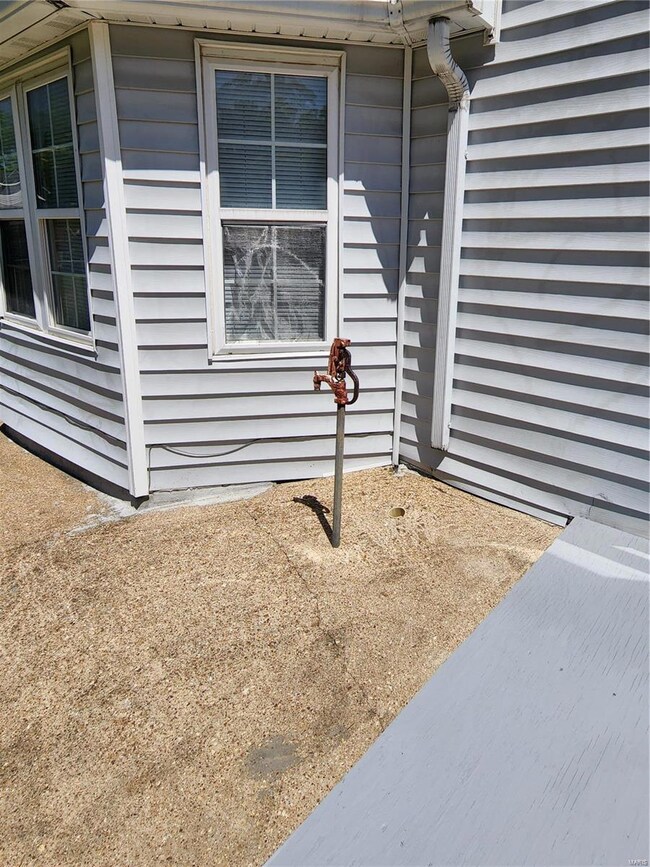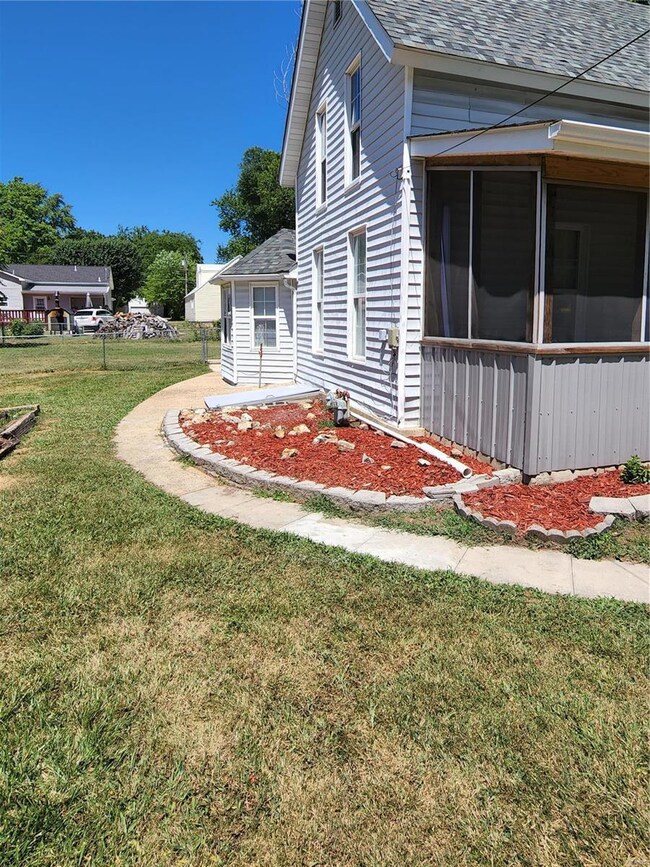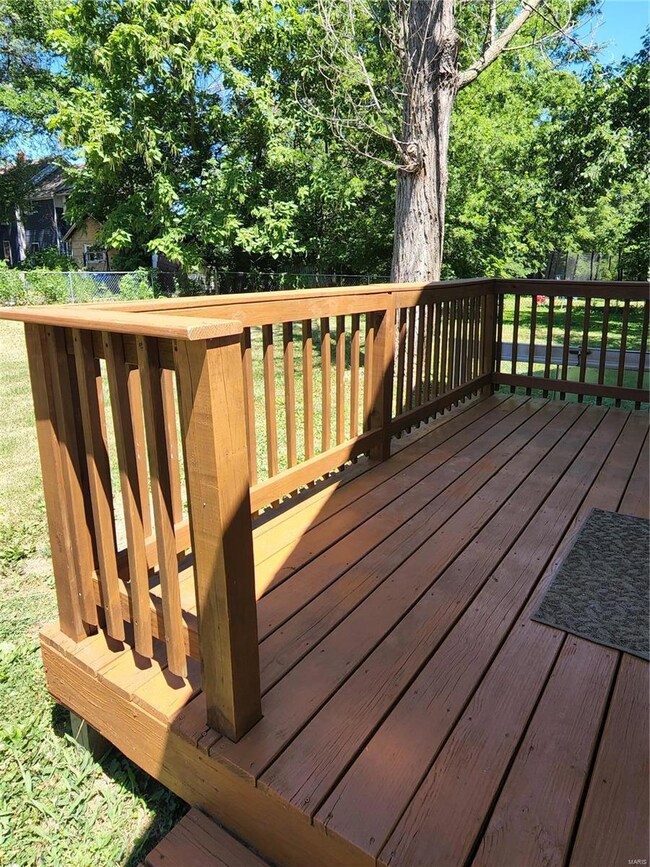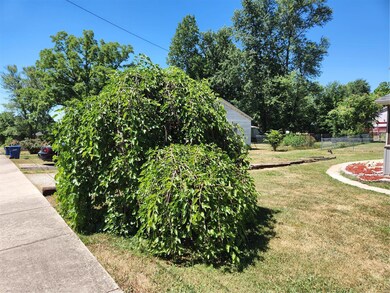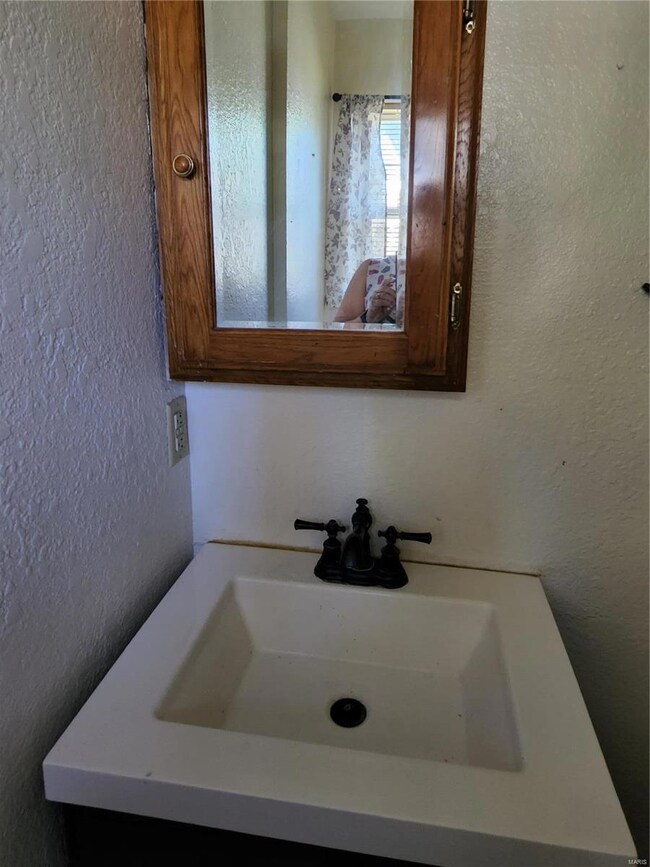
Highlights
- Deck
- Main Floor Primary Bedroom
- Formal Dining Room
- Traditional Architecture
- Screened Porch
- Stainless Steel Appliances
About This Home
As of March 2025Large family home in quiet neighborhood, this home features 1553 sq ft with 4 bedrooms and one non-compliant bedroom making it a possibly 5-bedroom home. 2 full baths on the main level and a half bath upstairs. The main floor bathroom is oversized with a large whirlpool tub, stand-alone shower and custom vanity. The kitchen has been updated with oak cabinets and stainless-steel appliances. New roof in 2021, new tilt in windows, vinyl siding, natural gas heat, fresh paint throughout, all new plumbing,2 new hot water heaters. House originally had some flooring issues and water in the cellar that have been addressed with a new sump pump, some new floor joist and floor jacks. Great deal on a large home with lots of updates.
Last Agent to Sell the Property
Century 21 South Central Realty License #2011011619 Listed on: 06/30/2022

Home Details
Home Type
- Single Family
Year Built
- Built in 1930
Lot Details
- 0.27 Acre Lot
- Lot Dimensions are 90x132
- Chain Link Fence
Parking
- Off-Street Parking
Home Design
- Traditional Architecture
- Vinyl Siding
Interior Spaces
- 1,553 Sq Ft Home
- 2-Story Property
- Historic or Period Millwork
- Ceiling height between 8 to 10 feet
- Insulated Windows
- Tilt-In Windows
- Six Panel Doors
- Formal Dining Room
- Screened Porch
- Storage
- Laundry on main level
- Utility Room
- Partially Carpeted
- Basement Cellar
Kitchen
- Eat-In Kitchen
- Electric Oven or Range
- Range Hood
- Dishwasher
- Stainless Steel Appliances
Bedrooms and Bathrooms
- 5 Bedrooms | 1 Primary Bedroom on Main
- Walk-In Closet
- Primary Bathroom is a Full Bathroom
- Whirlpool Tub and Separate Shower in Primary Bathroom
Outdoor Features
- Deck
Schools
- Salem Upper Elem. Elementary School
- Salem Jr. High Middle School
- Salem Sr. High School
Utilities
- Forced Air Heating System
- Heating System Uses Gas
- Electric Water Heater
Listing and Financial Details
- Assessor Parcel Number 08-6.0-13-4-47-011.000
Similar Homes in Salem, MO
Home Values in the Area
Average Home Value in this Area
Property History
| Date | Event | Price | Change | Sq Ft Price |
|---|---|---|---|---|
| 07/08/2025 07/08/25 | Price Changed | $59,900 | -7.7% | $39 / Sq Ft |
| 06/09/2025 06/09/25 | Price Changed | $64,900 | -7.2% | $42 / Sq Ft |
| 05/24/2025 05/24/25 | Price Changed | $69,900 | -6.7% | $45 / Sq Ft |
| 05/02/2025 05/02/25 | For Sale | $74,900 | -15.8% | $48 / Sq Ft |
| 03/14/2025 03/14/25 | Sold | -- | -- | -- |
| 02/17/2025 02/17/25 | Pending | -- | -- | -- |
| 12/04/2024 12/04/24 | For Sale | $89,000 | +11.9% | $57 / Sq Ft |
| 11/22/2024 11/22/24 | Off Market | -- | -- | -- |
| 07/22/2022 07/22/22 | Sold | -- | -- | -- |
| 07/22/2022 07/22/22 | Pending | -- | -- | -- |
| 06/30/2022 06/30/22 | For Sale | $79,500 | +127.8% | $51 / Sq Ft |
| 03/10/2022 03/10/22 | Sold | -- | -- | -- |
| 02/10/2022 02/10/22 | Pending | -- | -- | -- |
| 01/28/2022 01/28/22 | For Sale | $34,900 | -- | $22 / Sq Ft |
Tax History Compared to Growth
Agents Affiliated with this Home
-
Thomas Chambers

Seller's Agent in 2025
Thomas Chambers
Eagle Realty Group & Associates
(573) 336-0003
6 in this area
225 Total Sales
-
Rhonda Overberg

Seller's Agent in 2025
Rhonda Overberg
RE/MAX
(636) 931-7272
1 in this area
438 Total Sales
-
Brandon Peck

Seller Co-Listing Agent in 2025
Brandon Peck
RE/MAX
(573) 210-8695
1 in this area
22 Total Sales
-
Megan Simpson-Midyett

Seller's Agent in 2022
Megan Simpson-Midyett
United Country Salem Realty
(573) 247-0904
104 in this area
182 Total Sales
-
Shirley Manthey

Seller's Agent in 2022
Shirley Manthey
Century 21 South Central Realty
(573) 674-4460
32 in this area
62 Total Sales
-
Lance Lewis

Buyer's Agent in 2022
Lance Lewis
EXP Realty LLC
(573) 201-4907
6 in this area
138 Total Sales
Map
Source: MARIS MLS
MLS Number: MIS22042901
- 303 S Jackson St
- 4 S Tower St
- 102 W Center St
- 502 S Washington St
- 1 N Henderson St
- 401 W Gibbs St
- 704 S Macarthur Ave
- 607 S Mcarthur St
- 601 S Grand St
- 0 N Henderson St
- 1 S Pershing St
- 0 S Pershing St
- 604 N Henderson St Unit A&B
- 903 S Oak St
- 1003 W Ellis St
- 801 W Rolla Rd
- 1007 S Oak St
- 604 E 3rd St
- Tbd Highway 72
- 405 S Askins St
