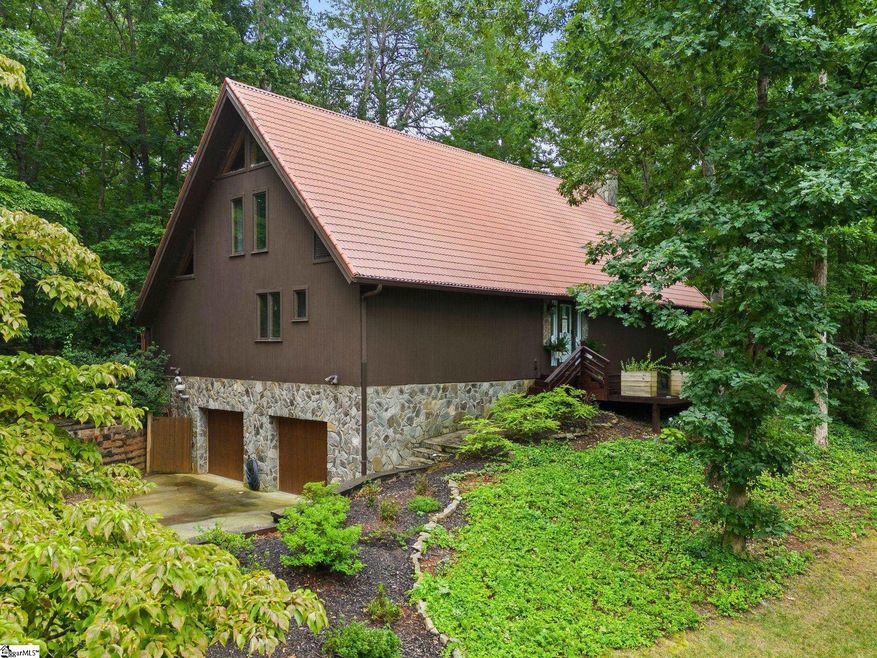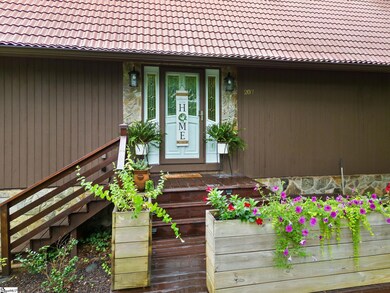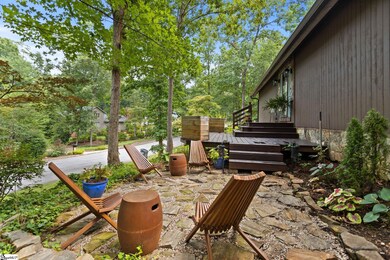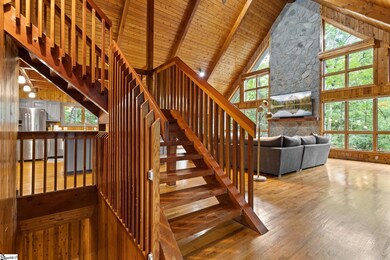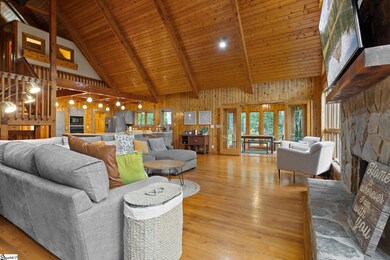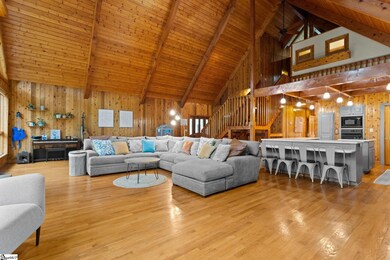
207 Sassafras Dr Taylors, SC 29687
Highlights
- Spa
- Deck
- Cathedral Ceiling
- Paris Elementary School Rated A
- Contemporary Architecture
- Wood Flooring
About This Home
As of September 2023Rare opportunity in Pebble Creek! This one of a kind, contemporary A-frame style home is full of charm, character and warmth. Feelings of a "cabin in the woods" but located within an established golf course community and only 15 minutes to downtown Greenville. Upon entering the front door, your eyes will be immediately drawn to the 30 ft stone fireplace and beaming tongue and groove ceiling. The open concept kitchen and great room is ideal for entertaining friends and family. A perfect place to gather for holidays, and you can fit as tall of a Christmas tree as you can dream up. Start your morning with coffee by the fireplace or in the hot tub on a cool morning, and end your afternoon with a cocktail on the front porch and patio fellowshipping with neighbors and friends. This home offers multiple options and flexibility to fit your lifestyle including a basement with a bedroom, full bathroom, and living area, an office/flex room on the second floor and a sunroom just off of the main living area. The primary bedroom is on the main floor and includes a spacious ensuite bathroom including separate sinks, jetted tub, large walk in shower, and two large walk-in closets. The laundry room is also attached to the primary bedroom and just through the French doors is the back deck and hot tub. Upstairs you will find a large bedroom and a full bathroom with a stand up shower along with the office/flex room. This home is truly a gem and you will need to see it in person to fully appreciate what it has to offer. Pool membership at the Pebble Creek Swim Club available for a separate fee. Appliances and dumbwaiter to convey as-is.
Last Agent to Sell the Property
BHHS C Dan Joyner - Midtown License #98834 Listed on: 08/14/2023

Home Details
Home Type
- Single Family
Est. Annual Taxes
- $2,296
Year Built
- 1988
Lot Details
- 0.44 Acre Lot
- Sloped Lot
- Sprinkler System
- Few Trees
HOA Fees
- $13 Monthly HOA Fees
Home Design
- Contemporary Architecture
- Tile Roof
- Stone Exterior Construction
Interior Spaces
- 3,547 Sq Ft Home
- 3,400-3,599 Sq Ft Home
- 2-Story Property
- Cathedral Ceiling
- Ceiling Fan
- Gas Log Fireplace
- Great Room
- Dining Room
- Home Office
- Bonus Room
- Sun or Florida Room
- Finished Basement
- Basement Storage
- Storage In Attic
Kitchen
- Built-In Oven
- Electric Oven
- Electric Cooktop
- Dishwasher
- Wine Cooler
- Solid Surface Countertops
- Disposal
Flooring
- Wood
- Carpet
- Ceramic Tile
Bedrooms and Bathrooms
- 3 Bedrooms | 1 Primary Bedroom on Main
- Walk-In Closet
- 3.5 Bathrooms
- Dual Vanity Sinks in Primary Bathroom
- Jetted Tub in Primary Bathroom
- Separate Shower
Laundry
- Laundry Room
- Laundry on main level
Parking
- 2 Car Attached Garage
- Basement Garage
Outdoor Features
- Spa
- Deck
- Patio
- Front Porch
Schools
- Paris Elementary School
- Sevier Middle School
- Wade Hampton High School
Utilities
- Central Air
- Heating System Uses Natural Gas
- Electric Water Heater
Community Details
- Pebble Creek Subdivision
- Mandatory home owners association
Listing and Financial Details
- Tax Lot 46
- Assessor Parcel Number 0525.06-01-046.00
Ownership History
Purchase Details
Home Financials for this Owner
Home Financials are based on the most recent Mortgage that was taken out on this home.Purchase Details
Home Financials for this Owner
Home Financials are based on the most recent Mortgage that was taken out on this home.Purchase Details
Purchase Details
Home Financials for this Owner
Home Financials are based on the most recent Mortgage that was taken out on this home.Purchase Details
Home Financials for this Owner
Home Financials are based on the most recent Mortgage that was taken out on this home.Similar Homes in the area
Home Values in the Area
Average Home Value in this Area
Purchase History
| Date | Type | Sale Price | Title Company |
|---|---|---|---|
| Deed | $515,600 | None Listed On Document | |
| Special Warranty Deed | $230,000 | None Available | |
| Legal Action Court Order | $270,000 | -- | |
| Corporate Deed | $278,000 | -- | |
| Deed | $265,750 | -- |
Mortgage History
| Date | Status | Loan Amount | Loan Type |
|---|---|---|---|
| Open | $489,820 | New Conventional | |
| Previous Owner | $182,800 | New Conventional | |
| Previous Owner | $207,432 | New Conventional | |
| Previous Owner | $206,000 | New Conventional | |
| Previous Owner | $225,834 | FHA | |
| Previous Owner | $275,053 | FHA |
Property History
| Date | Event | Price | Change | Sq Ft Price |
|---|---|---|---|---|
| 05/12/2025 05/12/25 | Price Changed | $625,000 | -3.1% | $174 / Sq Ft |
| 04/17/2025 04/17/25 | For Sale | $645,000 | +25.1% | $179 / Sq Ft |
| 09/18/2023 09/18/23 | Sold | $515,600 | +3.3% | $152 / Sq Ft |
| 08/14/2023 08/14/23 | For Sale | $499,000 | -- | $147 / Sq Ft |
Tax History Compared to Growth
Tax History
| Year | Tax Paid | Tax Assessment Tax Assessment Total Assessment is a certain percentage of the fair market value that is determined by local assessors to be the total taxable value of land and additions on the property. | Land | Improvement |
|---|---|---|---|---|
| 2024 | $11,296 | $30,580 | $4,790 | $25,790 |
| 2023 | $11,296 | $12,340 | $1,380 | $10,960 |
| 2022 | $2,296 | $12,340 | $1,380 | $10,960 |
| 2021 | $2,254 | $12,340 | $1,380 | $10,960 |
| 2020 | $2,071 | $10,730 | $1,200 | $9,530 |
| 2019 | $2,050 | $10,730 | $1,200 | $9,530 |
| 2018 | $2,139 | $10,730 | $1,200 | $9,530 |
| 2017 | $2,117 | $10,730 | $1,200 | $9,530 |
| 2016 | $2,035 | $268,210 | $30,000 | $238,210 |
| 2015 | $5,191 | $268,210 | $30,000 | $238,210 |
| 2014 | -- | $255,250 | $30,000 | $225,250 |
Agents Affiliated with this Home
-
Joshua Moore

Seller's Agent in 2023
Joshua Moore
BHHS C Dan Joyner - Midtown
(864) 979-8438
9 in this area
60 Total Sales
-
Michelle Kilcoyne
M
Buyer's Agent in 2023
Michelle Kilcoyne
Southern Home Real Estate
(864) 275-8339
3 in this area
37 Total Sales
Map
Source: Greater Greenville Association of REALTORS®
MLS Number: 1505769
APN: 0525.06-01-046.00
- 302 Sassafras Dr
- 6 Terrapin Trail
- 6 Apple Jack Ln
- 5 Bellfort Ct
- 28 Bernwood Dr
- 500 E Mountain Creek Rd
- 12 Ginger Ln
- 14 Angel Wing Ct
- 2 Graystone Way Unit 2
- 35 Ponderosa Dr
- 40 Ponderosa Dr
- 3 Staten Ln
- 101 Roberts Hill Dr
- 8 Knoll Cir
- 102 Eagle Pass Dr
- 101 Peaks Ct
- 3506 State Park Rd
- 102 Beckworth Dr
- 305 Fox Brook Ct
- 14 Eula St
