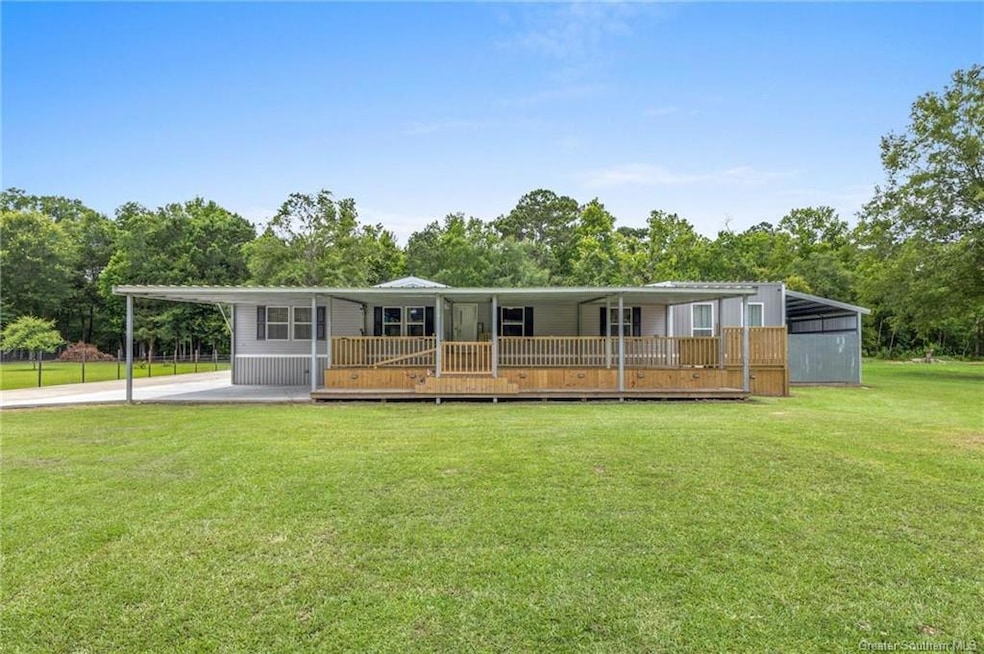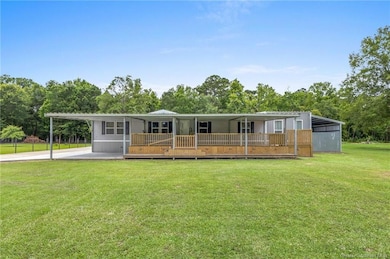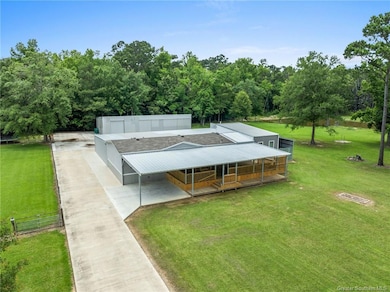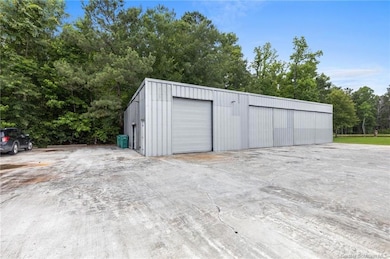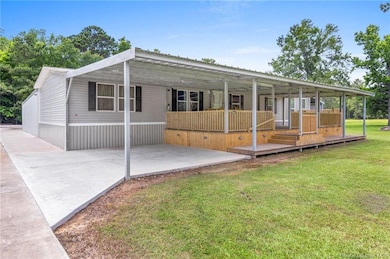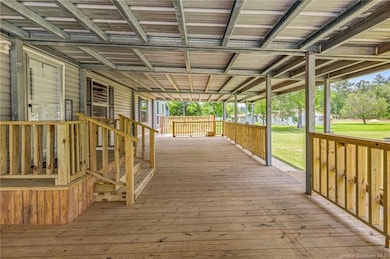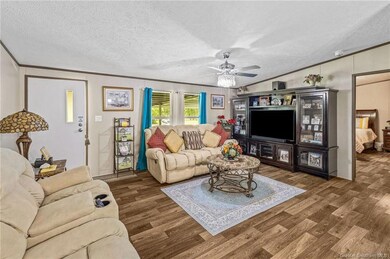207 Scales Rd Starks, LA 70661
Estimated payment $1,411/month
Highlights
- Attached Guest House
- Deck
- Lawn
- RV Access or Parking
- Traditional Architecture
- No HOA
About This Home
One-of-a-Kind Country Retreat with 4 Beds, 3 Baths, Flex Space, Metal Shop & More! Discover a truly unique property that perfectly blends comfort, functionality, and country charm! Situated on a beautiful +/- 1.2 acre lot in Starks, LA, this 2023 mobile home with a custom-built addition offers 4 spacious bedrooms, 3 full bathrooms, and a versatile office/flex room--ideal for a growing family, home-based business, or multi-generational living. Step inside to an open-concept layout connecting the kitchen, dining, and living areas, complete with a kitchen island--perfect for entertaining or everyday living. The split-bedroom design provides privacy, while the addition can function as an in-law suite, featuring its own bedroom, bathroom, closet, and even a separate laundry room. Enjoy peaceful mornings or weekend cookouts on the oversized covered front porch, surrounded by a few mature trees and the serene sounds of nature. The concrete driveway leads to a massive 35x85 three-car garage, offering endless possibilities for a workshop, outdoor kitchen, or storage. There's also a 30x70 metal shop with electricity, perfect for hobbies, equipment, or business needs. This home comes equipped with an almost new Kohler generator and propane tank, ensuring peace of mind during power outages or storms. Located in Flood Zone X and built high off the ground, this property is one you do not want to miss! The meticulous craftsmanship is a show stopper on this property! This property is a short commute to Texas and close to several industrial plants nearby. If you're looking for space, flexibility, and a quiet country lifestyle with modern amenities--this one is a must-see. Schedule your private tour today!
Property Details
Home Type
- Manufactured Home With Land
Year Built
- 2022
Lot Details
- 1.2 Acre Lot
- Lot Dimensions are 128x410
- Property fronts a county road
- No Common Walls
- Partially Fenced Property
- Rectangular Lot
- Lawn
Parking
- 3 Car Attached Garage
- Workshop in Garage
- Rear-Facing Garage
- Open Parking
- RV Access or Parking
Home Design
- Traditional Architecture
- Turnkey
- Pillar, Post or Pier Foundation
- Slab Foundation
- Vinyl Siding
- HardiePlank Type
Interior Spaces
- In-Law or Guest Suite
- 1-Story Property
- Laundry Room
Kitchen
- Electric Oven
- Electric Range
- Microwave
- Dishwasher
- Kitchen Island
- Laminate Countertops
Home Security
- Carbon Monoxide Detectors
- Fire and Smoke Detector
Outdoor Features
- Deck
- Covered Patio or Porch
- Separate Outdoor Workshop
- Outdoor Storage
Schools
- Starks Elementary And Middle School
- Starks High School
Utilities
- Central Heating and Cooling System
- Propane
- Electric Water Heater
- Aerobic Septic System
Additional Features
- Energy-Efficient Appliances
- Attached Guest House
- Outside City Limits
Community Details
- No Home Owners Association
Map
Home Values in the Area
Average Home Value in this Area
Property History
| Date | Event | Price | List to Sale | Price per Sq Ft |
|---|---|---|---|---|
| 07/23/2025 07/23/25 | Price Changed | $225,000 | +2.7% | $111 / Sq Ft |
| 07/23/2025 07/23/25 | Price Changed | $219,000 | -15.4% | $109 / Sq Ft |
| 06/03/2025 06/03/25 | For Sale | $259,000 | -- | $128 / Sq Ft |
Source: Southwest Louisiana Association of REALTORS®
MLS Number: SWL25002956
- TBD Lee Moore Rd
- 4721 Roy Lee Ashworth Rd
- TBD Louisiana 12
- 0 Louisiana 109
- T-1 Big Woods Rd
- T-2 Big Woods Rd
- T-3 Big Woods Rd
- 623 Louisiana 109
- 623 Louisiana 109 Unit S
- 0 Edward St
- 642 Louisiana 109
- 4794 Mazilly Rd
- 0 Louisiana 109
- 964 Green Moore Rd
- 0 Old River Rd Unit SWL25003019
- 0 Old River Rd Unit SWL25003018
- R11553 Texas 12
- 0 Big Woods Rd Unit SWL25102014
- 0 County Road 4219
- 137 Private Road 8116
- 1613 West St
- 6720 Lancaster Dr
- 7071 S Bilbo Rd
- 7071 S Bilbo Rd Unit 19
- 4526 N Kirby St
- 4750 Meeks Dr
- 1930 Robin Ave
- 1925 Wilson Ave
- 1314 Sabine Ave
- 2310 Butler Dr
- 2306 Butler Dr
- 2800 Country Club Dr
- 2700 Country Club Dr
- 4212 Briarhill Ave
- 401 W Dewey Ave
- 2017 5th St
- 9743 Westbend
- 1500 Link Ave
- 2140 Yupon Rd
- 3801 Pheasant St
