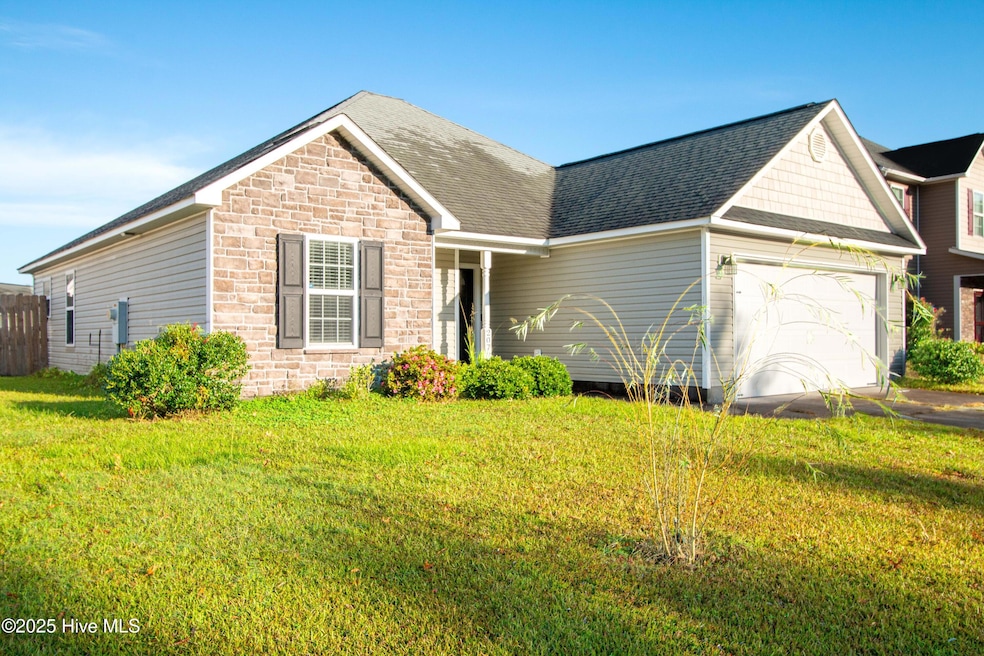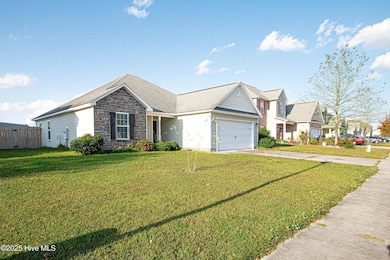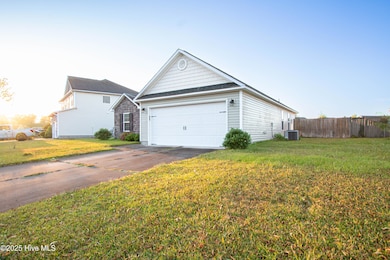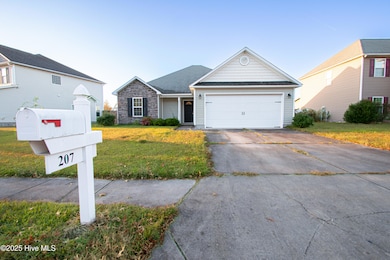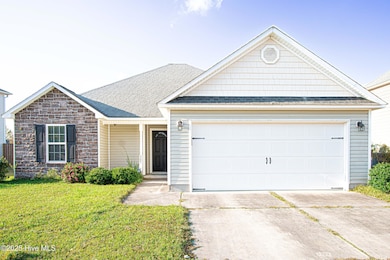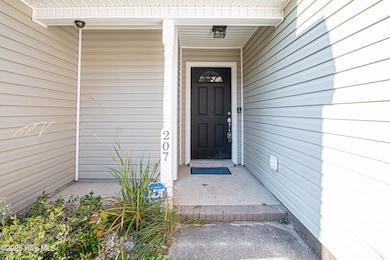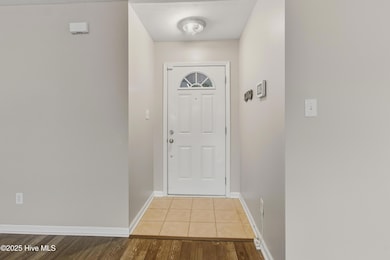207 Seville St Jacksonville, NC 28546
Estimated payment $1,528/month
Highlights
- Popular Property
- Fenced Yard
- 2 Car Attached Garage
- Vaulted Ceiling
- Porch
- Luxury Vinyl Plank Tile Flooring
About This Home
Welcome to 207 Seville St!207 Seville St is a cute, well kept home that offers a bright and open layout as well as an amazing central location in Jacksonville. Featuring 3 spacious bedrooms and 2 full bathrooms, as well as a 2 car garage, you don't want to miss out on this beautiful home! Walking in, you'll find a small tile foyer to kick your shoes off, and then walk into a bright combination living and dining room with vaulted ceilings and great natural light! On your left you'll find 2 quaint bedrooms and a full bathroom with modern fixtures. Next, the kitchen features stainless steel appliances and plenty of cabinet storage. Combined with an open layout, the kitchen has plenty of space for all your culinary adventures. Finally, the primary bedroom features plenty of closet space, lots of natural light, brand new flooring, and an all around great aesthetic.Don't forget a fenced in backyard and cute back patio to relax and enjoy cool North Carolina nights!Lastly, 207 Seville St is located in Carolina Plantations outside city limits and city taxes yet only half a mile from the elementary school, making this home a mix of practical, stylish, and the best option for your future home! Don't miss out, call for a showing today.
Home Details
Home Type
- Single Family
Est. Annual Taxes
- $1,385
Year Built
- Built in 2010
Lot Details
- 8,276 Sq Ft Lot
- Lot Dimensions are 33.80x44.06x117.99x59.54x119.99
- Fenced Yard
- Property is zoned R-10
HOA Fees
- $17 Monthly HOA Fees
Home Design
- Slab Foundation
- Wood Frame Construction
- Architectural Shingle Roof
- Vinyl Siding
- Stick Built Home
- Stone Veneer
Interior Spaces
- 1,350 Sq Ft Home
- 1-Story Property
- Vaulted Ceiling
- Combination Dining and Living Room
- Attic Access Panel
- Dishwasher
- Washer and Dryer Hookup
Flooring
- Carpet
- Luxury Vinyl Plank Tile
Bedrooms and Bathrooms
- 3 Bedrooms
- 2 Full Bathrooms
Parking
- 2 Car Attached Garage
- Front Facing Garage
- Driveway
- Off-Street Parking
Outdoor Features
- Porch
Schools
- Carolina Forest Elementary School
- Jacksonville Commons Middle School
- Northside High School
Utilities
- Heat Pump System
- Electric Water Heater
Community Details
- Premier Management Association, Phone Number (910) 679-3012
- Carolina Plantations Subdivision
Listing and Financial Details
- Assessor Parcel Number 338f-19
Map
Home Values in the Area
Average Home Value in this Area
Tax History
| Year | Tax Paid | Tax Assessment Tax Assessment Total Assessment is a certain percentage of the fair market value that is determined by local assessors to be the total taxable value of land and additions on the property. | Land | Improvement |
|---|---|---|---|---|
| 2025 | $1,385 | $211,436 | $38,000 | $173,436 |
| 2024 | $1,385 | $211,436 | $38,000 | $173,436 |
| 2023 | $1,385 | $211,436 | $38,000 | $173,436 |
| 2022 | $1,385 | $211,436 | $38,000 | $173,436 |
| 2021 | $1,047 | $148,510 | $35,000 | $113,510 |
| 2020 | $1,047 | $148,510 | $35,000 | $113,510 |
| 2019 | $1,047 | $148,510 | $35,000 | $113,510 |
| 2018 | $1,047 | $148,510 | $35,000 | $113,510 |
| 2017 | $1,050 | $155,490 | $45,000 | $110,490 |
| 2016 | $1,050 | $155,490 | $0 | $0 |
| 2015 | $1,050 | $155,490 | $0 | $0 |
| 2014 | $1,050 | $155,490 | $0 | $0 |
Property History
| Date | Event | Price | List to Sale | Price per Sq Ft | Prior Sale |
|---|---|---|---|---|---|
| 11/13/2025 11/13/25 | For Sale | $264,900 | +6.0% | $196 / Sq Ft | |
| 12/29/2022 12/29/22 | Sold | $249,972 | 0.0% | $182 / Sq Ft | View Prior Sale |
| 11/26/2022 11/26/22 | Pending | -- | -- | -- | |
| 11/07/2022 11/07/22 | For Sale | $249,972 | 0.0% | $182 / Sq Ft | |
| 10/27/2021 10/27/21 | Rented | $1,277 | -1.8% | -- | |
| 09/30/2021 09/30/21 | Price Changed | $1,300 | +1.8% | $0 / Sq Ft | |
| 09/28/2021 09/28/21 | For Rent | $1,277 | 0.0% | -- | |
| 03/12/2021 03/12/21 | Sold | $187,000 | -0.5% | $136 / Sq Ft | View Prior Sale |
| 02/13/2021 02/13/21 | Pending | -- | -- | -- | |
| 02/11/2021 02/11/21 | For Sale | $187,972 | +13.2% | $137 / Sq Ft | |
| 04/02/2018 04/02/18 | Sold | $166,000 | +0.7% | $121 / Sq Ft | View Prior Sale |
| 03/11/2018 03/11/18 | Pending | -- | -- | -- | |
| 01/22/2018 01/22/18 | For Sale | $164,900 | -- | $120 / Sq Ft |
Purchase History
| Date | Type | Sale Price | Title Company |
|---|---|---|---|
| Warranty Deed | $250,000 | -- | |
| Warranty Deed | $187,000 | None Available | |
| Warranty Deed | $166,000 | None Available | |
| Deed | $131,500 | None Available | |
| Warranty Deed | $164,000 | None Available |
Mortgage History
| Date | Status | Loan Amount | Loan Type |
|---|---|---|---|
| Open | $245,443 | FHA | |
| Previous Owner | $191,301 | VA | |
| Previous Owner | $167,500 | VA |
Source: Hive MLS
MLS Number: 100541237
APN: 151120
- 229 Glen Cannon Dr
- 211 Glen Cannon Dr
- 317 Glen Cannon Dr
- 404 Falls Cove
- 149 Glen Cannon Dr
- 435 Falls Cove
- Retreat Plan at Muscadine
- Givens Plan at Muscadine
- Prelude Plan at Muscadine
- Nest Plan at Muscadine
- Garrett Plan at Muscadine
- 145 W Murrow Ln
- 4015 W T Whitehead Dr
- 307 Sonoma Rd
- 209 Merin Height Rd
- 206 Merin Height Rd
- 211 Merin Height Rd
- 301 Caldwell Loop
- 307 Caldwell Loop
- 302 Walkens Woods Ln
- 203 Glen Cannon Dr
- 429 Falls Cove
- 147 Glen Cannon Dr
- 157 W Murrow Ln
- 303 Caldwell Loop
- 416 Caldwell Loop
- 228 Caldwell Loop
- 229 Caldwell Loop
- 1003 Summerfield Ct
- 124 Waterstone Ln
- 104 Stone Gate
- 605 Streamwood Dr
- 913 Dynamo Ln
- 502 Streamwood Dr
- 217 Carolina Forest Blvd
- 102 Dahlia Ln
- 100 Delaney Dr
- 131 Cavalier Dr
- 841 Dynasty Dr
- 334 Carolina Forest Blvd
