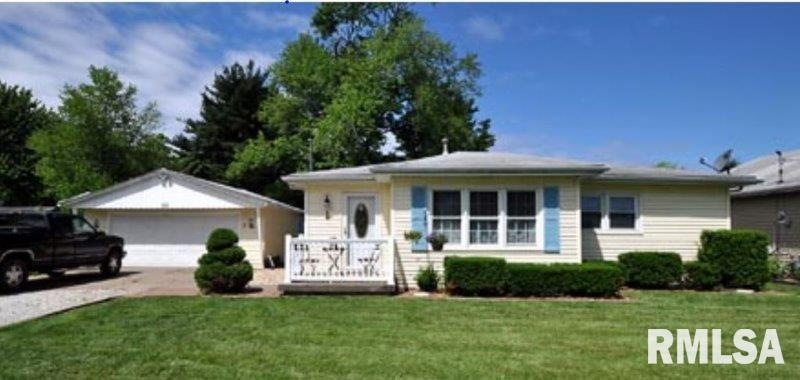
$87,900
- 2 Beds
- 1 Bath
- 987 Sq Ft
- 129 State St
- Carbon Cliff, IL
Move in ready two bedroom, one bath with oversized garage! Both your front, as well as, back yards fenced in! This property has tons of updates! Used as a rental property the last several years the house just got freshened up & is ready to move into! This house does not require flood insurance! Walking distance to the park. Mortgage more affordable than most rentals! Don’t miss your chance to
Kayla Forret-Munoz HomeSmart Residential and Commercial Realty
