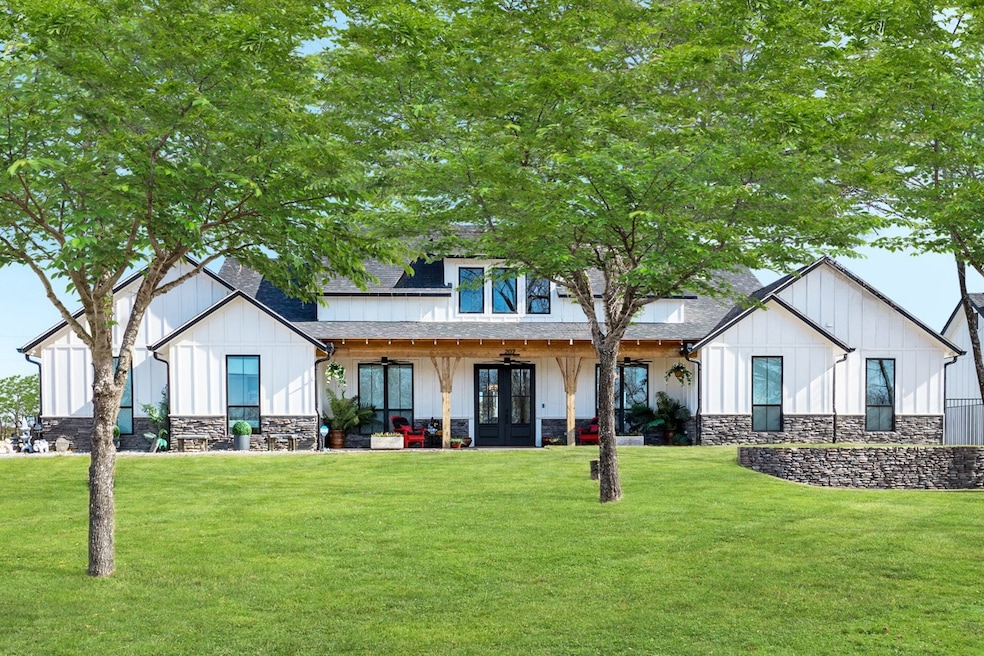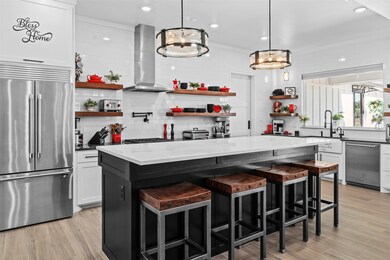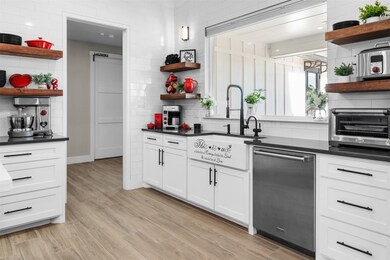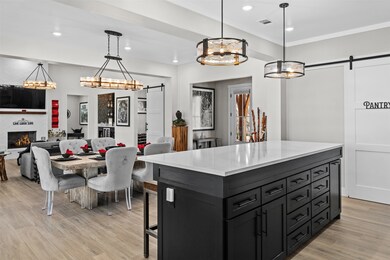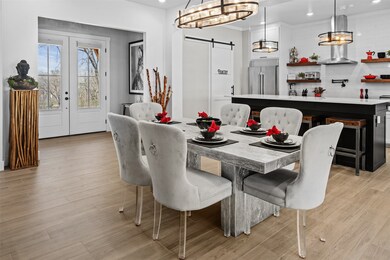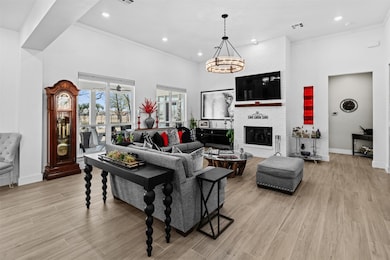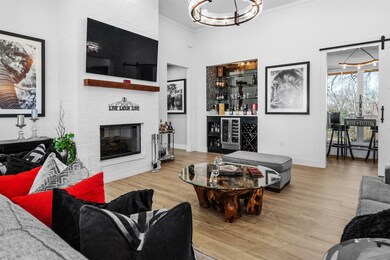
Estimated payment $4,566/month
Highlights
- On Golf Course
- Community Lake
- Community Pool
- Open Floorplan
- Golf Cart Garage
- Tennis Courts
About This Home
MOTIVATED SELLER READY TO MOVE TO THEIR NEW HOME**PRICED OVER $50,000 UNDER APPRAISAL DATED APRIL 2025** Sophistication Meets Comfort on the Fairway! Step into elegance at this residence nestled on Hole #4 of the Cedar Creek Country Club. Designed for both luxurious living and effortless entertaining, this stunning home boasts an open-concept layout enhanced by upscale lighting, rich custom finishes, and a stately wine bar that sets the tone for refined gatherings. Wine enthusiasts will adore the dedicated wine room, while the chef’s kitchen is a showstopper—featuring an oversized quartz island, soft-close cabinetry, floating shelves, Insta-hot water, a custom walk-in pantry, and a classic white apron farmhouse sink. Retreat to the impeccable primary suite, complete with a spa-inspired ensuite bath, seamless mirrors, a custom-designed closet, and direct access to a glass-enclosed sunroom—which is perfect for enjoying serene views of the golf course through energy-efficient double-pane windows. Additional highlights include: Two zoned HVAC systems and a foam-insulated attic for optimal comfort and efficiency. A beautifully upgraded utility room with cedar epoxy countertops. A tiled covered patio, elegant stone retaining wall, and a fully fenced yard with a dedicated dog run for your furry companions. An oversized two-car garage featuring RaceDeck flooring and additional space for a golf cart. Join the Cedar Creek Country Club for swimming, golf, tennis, pickleball, boat ramp and restaurant. Some of the furnishings are negotiable. This is more than a home—it’s a lifestyle!
Home Details
Home Type
- Single Family
Est. Annual Taxes
- $12,597
Year Built
- Built in 2022
Lot Details
- 0.36 Acre Lot
- Lot Dimensions are 120 x 130
- On Golf Course
- Dog Run
- Wrought Iron Fence
- Landscaped
- Sprinkler System
- Few Trees
- Back Yard
Parking
- 2 Car Attached Garage
- Inside Entrance
- Side Facing Garage
- Garage Door Opener
- Driveway
- Golf Cart Garage
Home Design
- Slab Foundation
- Composition Roof
- Board and Batten Siding
- Stone Veneer
Interior Spaces
- 2,843 Sq Ft Home
- 1-Story Property
- Open Floorplan
- Wet Bar
- Ceiling Fan
- Gas Fireplace
- Living Room with Fireplace
- Tile Flooring
- Fire and Smoke Detector
- Washer Hookup
Kitchen
- Gas Range
- Dishwasher
- Kitchen Island
- Disposal
Bedrooms and Bathrooms
- 3 Bedrooms
- Walk-In Closet
Outdoor Features
- Covered patio or porch
- Rain Gutters
Schools
- Kemp Elementary School
- Kemp High School
Utilities
- Central Heating and Cooling System
- High Speed Internet
- Cable TV Available
Listing and Financial Details
- Legal Lot and Block 4R / A
- Assessor Parcel Number 160422
Community Details
Overview
- Ranch At Cedar Creek Subdivision
- Community Lake
Amenities
- Restaurant
Recreation
- Golf Course Community
- Tennis Courts
- Community Pool
Map
Home Values in the Area
Average Home Value in this Area
Tax History
| Year | Tax Paid | Tax Assessment Tax Assessment Total Assessment is a certain percentage of the fair market value that is determined by local assessors to be the total taxable value of land and additions on the property. | Land | Improvement |
|---|---|---|---|---|
| 2024 | $11,113 | $626,754 | $100,000 | $526,754 |
| 2023 | $11,621 | $654,537 | $125,000 | $529,537 |
| 2022 | $1,397 | $65,000 | $65,000 | $0 |
| 2021 | $951 | $40,000 | $40,000 | $0 |
| 2020 | $951 | $40,000 | $40,000 | $0 |
| 2019 | $676 | $25,000 | $25,000 | $0 |
| 2018 | $759 | $27,500 | $27,500 | $0 |
| 2017 | $689 | $25,000 | $25,000 | $0 |
| 2016 | $689 | $25,000 | $25,000 | $0 |
| 2015 | $543 | $20,000 | $20,000 | $0 |
| 2014 | $543 | $20,000 | $0 | $0 |
Property History
| Date | Event | Price | Change | Sq Ft Price |
|---|---|---|---|---|
| 05/29/2025 05/29/25 | For Sale | $634,900 | -- | $223 / Sq Ft |
| 07/22/2022 07/22/22 | Sold | -- | -- | -- |
Similar Homes in Kemp, TX
Source: North Texas Real Estate Information Systems (NTREIS)
MLS Number: 20917294
APN: 160422
- 206 Splitrail Dr
- 200 Splitrail Dr
- 208 Splitrail Dr
- 656 Calmwater Ct
- 665 Calmwater Ct
- . Splitrail Dr
- 212 Splitrail Dr
- 204 Splitrail Dr
- 202 Splitrail Dr
- TBD Cherry Blossom
- 13048 Fairway Dr
- 17778 Country Club Dr
- 17462 Cherry Blossom
- 310 Splitrail Dr
- 710 Clubview Dr
- 10481 County Road 4022
- 17535 Country Club Dr
- 1563 Shoreline Dr
- 32 Shoreline Dr
- 1524 Shoreline Dr
- 8731 Lakeshore Dr
- 325 Schooner Rd
- 124 Harbor Dr
- 138 Doe Run Rd
- 138 Doe Run Rd
- 230 Harbor Dr
- 401 N 3rd St
- 1024 Springview Ln
- 115 Oak Springs Loop
- 120 Legendary Ln
- 208 Legendary Ln
- 815 N Seven Points Blvd
- 156 Marina Dr
- 118 Little John St
- 318 Overlook Trail
- 132 Fernwood Dr
- 115 Cottonwood Trail
- 1319 W Main St Unit 7
- 105 Oak Trail St
- 107 Lancelot Dr
