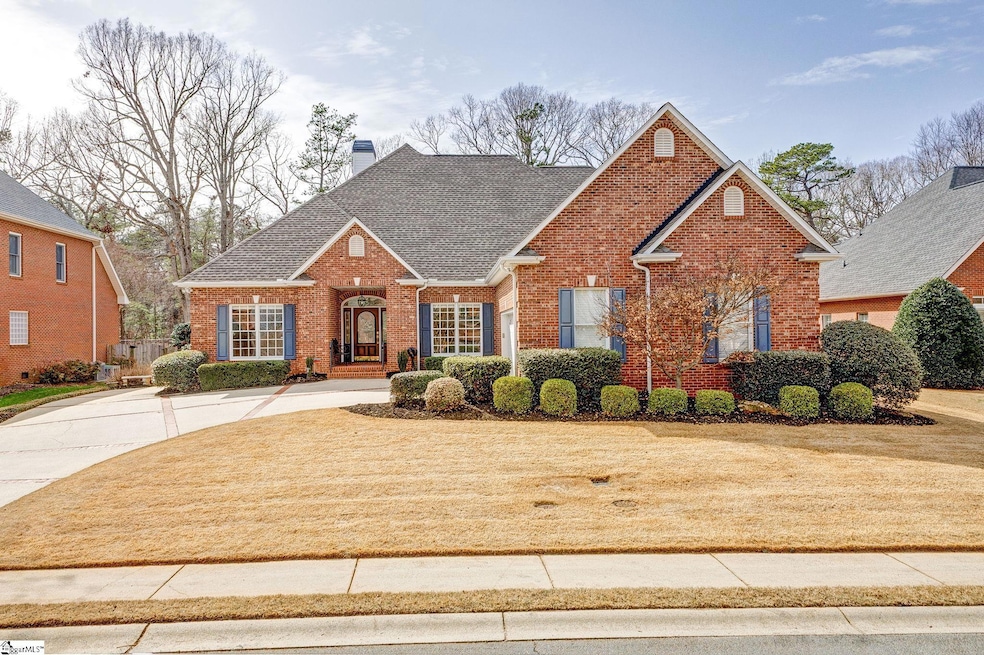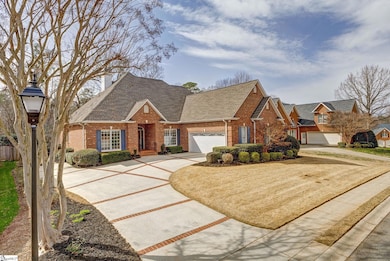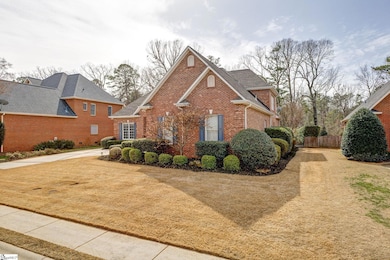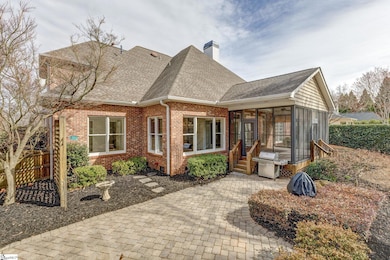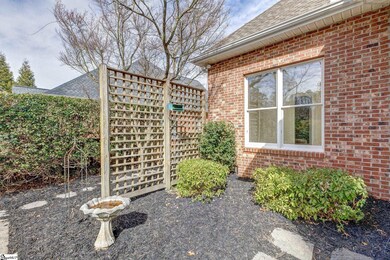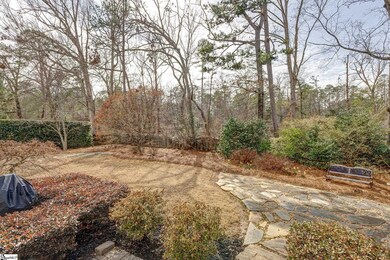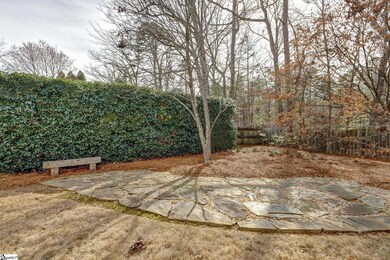
Highlights
- Second Kitchen
- Home Theater
- Wood Flooring
- Mitchell Road Elementary Rated A-
- Traditional Architecture
- Attic
About This Home
As of April 2025Stunning All-Brick Traditional Home in Greer -A Spacious 3,300+ sq. ft. retreat! Welcome to this beautifully maintained all-brick home located in the highly desirable Eastside of Greenville, SC. Offering over 3,300 square feet of thoughtfully designed living space, this 3-bedroom, 3-bathroom home provides ultimate comfort and versatility. The first floor features a well-appointed layout with a spacious kitchen, formal dining room, cozy den, and a sunny breakfast room—perfect for daily living and entertaining. Enjoy the tranquil sunroom and screened in porch that opens up to a private, beautifully landscaped backyard, providing a peaceful retreat. The primary suite, along with two additional bedrooms, is conveniently located on the main level, offering ample closet space and an en-suite bath. An office space adds the ideal setting for work or study, ensuring that all your needs are met within this stunning home. Upstairs, discover two flexible spaces that can be used as a media room, playroom, or home gym, along with a kitchenette for added convenience. Additional features include a freshly painted interior, a 2-car garage, and a private, fenced-in backyard that’s perfect for outdoor relaxation or entertaining. Located just minutes from the best schools, shopping, and dining in Greenville, this home combines convenience and comfort in one exceptional package. Priced at $725,000, this is a rare opportunity to own a large, well-maintained home in one of Greer’s most sought-after neighborhoods. Schedule your private tour today to see all that this gorgeous home has!
Home Details
Home Type
- Single Family
Est. Annual Taxes
- $2,298
Year Built
- Built in 2001
Lot Details
- 0.31 Acre Lot
- Cul-De-Sac
- Fenced Yard
- Level Lot
- Few Trees
HOA Fees
- $92 Monthly HOA Fees
Home Design
- Traditional Architecture
- Brick Exterior Construction
- Architectural Shingle Roof
Interior Spaces
- 3,319 Sq Ft Home
- 3,200-3,399 Sq Ft Home
- 2-Story Property
- Bookcases
- Tray Ceiling
- Smooth Ceilings
- Ceiling height of 9 feet or more
- Ceiling Fan
- Gas Log Fireplace
- Window Treatments
- Living Room
- Dining Room
- Home Theater
- Bonus Room
- Sun or Florida Room
- Screened Porch
- Crawl Space
- Attic
Kitchen
- Second Kitchen
- Breakfast Room
- Built-In Double Oven
- Electric Oven
- Free-Standing Gas Range
- Range Hood
- Built-In Microwave
- Dishwasher
- Granite Countertops
- Quartz Countertops
- Disposal
Flooring
- Wood
- Carpet
- Ceramic Tile
Bedrooms and Bathrooms
- 3 Main Level Bedrooms
- 3 Full Bathrooms
Laundry
- Laundry Room
- Laundry on main level
- Dryer
- Washer
- Sink Near Laundry
Home Security
- Security System Owned
- Fire and Smoke Detector
Parking
- 2 Car Attached Garage
- Parking Pad
Outdoor Features
- Patio
Schools
- Mitchell Road Elementary School
- Greenville Middle School
- Eastside High School
Utilities
- Central Air
- Multiple Heating Units
- Heating System Uses Natural Gas
- Underground Utilities
- Gas Water Heater
- Cable TV Available
Community Details
- Cams HOA
- Built by Silverthorne
- Brighton Subdivision
- Mandatory home owners association
Listing and Financial Details
- Assessor Parcel Number 0540.02-01-016.30
Ownership History
Purchase Details
Home Financials for this Owner
Home Financials are based on the most recent Mortgage that was taken out on this home.Purchase Details
Purchase Details
Purchase Details
Map
Similar Homes in Greer, SC
Home Values in the Area
Average Home Value in this Area
Purchase History
| Date | Type | Sale Price | Title Company |
|---|---|---|---|
| Deed | $754,000 | None Listed On Document | |
| Interfamily Deed Transfer | -- | -- | |
| Deed Of Distribution | -- | -- | |
| Deed | $340,000 | -- | |
| Deed | $309,500 | -- |
Property History
| Date | Event | Price | Change | Sq Ft Price |
|---|---|---|---|---|
| 04/04/2025 04/04/25 | Sold | $754,000 | +4.0% | $236 / Sq Ft |
| 03/13/2025 03/13/25 | For Sale | $725,000 | -- | $227 / Sq Ft |
Tax History
| Year | Tax Paid | Tax Assessment Tax Assessment Total Assessment is a certain percentage of the fair market value that is determined by local assessors to be the total taxable value of land and additions on the property. | Land | Improvement |
|---|---|---|---|---|
| 2024 | $2,298 | $16,490 | $2,300 | $14,190 |
| 2023 | $2,298 | $16,490 | $2,300 | $14,190 |
| 2022 | $2,121 | $16,490 | $2,300 | $14,190 |
| 2021 | $2,122 | $16,490 | $2,300 | $14,190 |
| 2020 | $1,919 | $14,340 | $2,000 | $12,340 |
| 2019 | $1,881 | $14,340 | $2,000 | $12,340 |
| 2018 | $2,008 | $14,340 | $2,000 | $12,340 |
| 2017 | $1,989 | $14,340 | $2,000 | $12,340 |
| 2016 | $1,899 | $358,410 | $50,000 | $308,410 |
| 2015 | $1,875 | $358,410 | $50,000 | $308,410 |
| 2014 | $1,818 | $350,170 | $27,000 | $323,170 |
Source: Greater Greenville Association of REALTORS®
MLS Number: 1550765
APN: 0540.02-01-016.30
- 704 Ladykirk Ln
- 104 Royal Oak Ct
- 1108 Hudson Rd
- 1 Del Norte Blvd
- 116 Saddle Tree Ct
- 19 Terramont Dr
- 118 Continental Dr
- 205 Rosebank Way
- 207 Hedgewood Terrace
- 3 Hibourne Ct
- 231 Mckenna Cir Unit 231
- 321 Mckenna Cir Unit 321
- 4917 Candlewyck Ln
- 27 Hillsborough Dr
- 524 Mckenna Cir
- 407 Great Glen Rd
- 1 Wolseley Rd
- 431 Mckenna Cir
- 622 Mckenna Cir
- 604 Mckenna Cir
