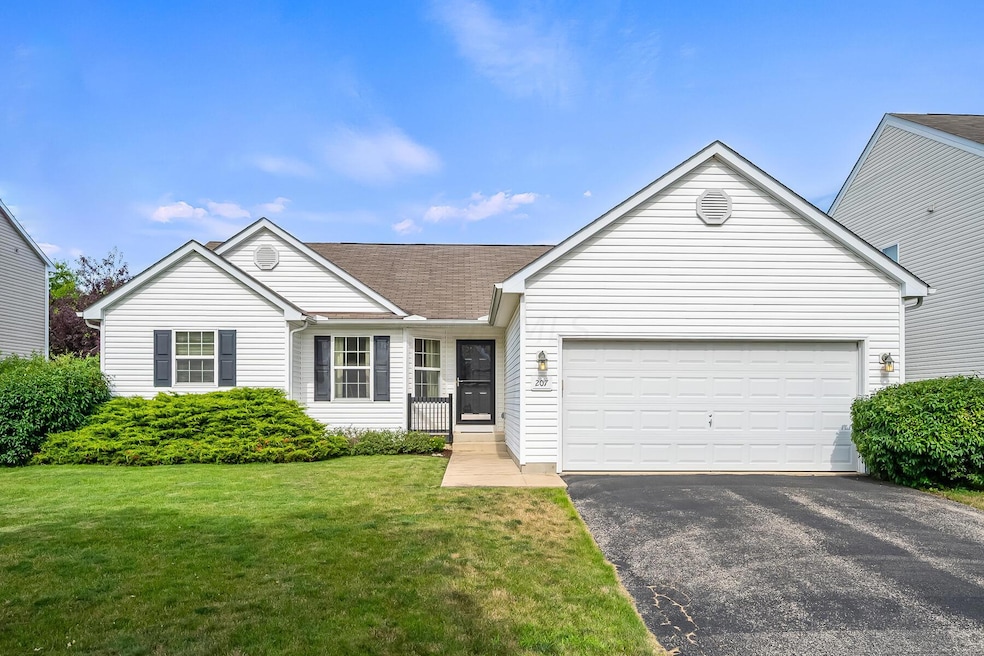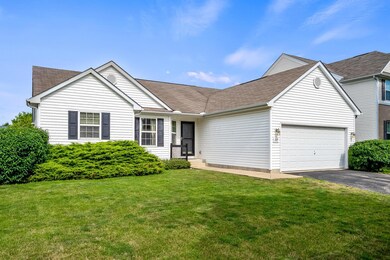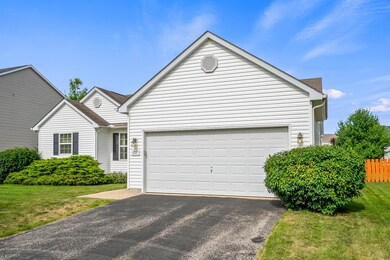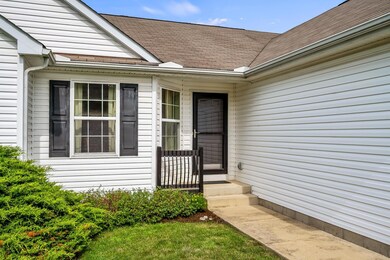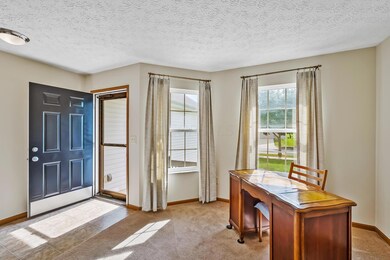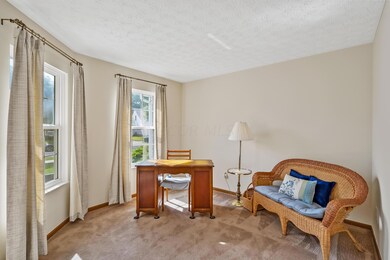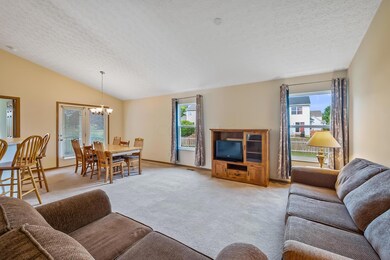
207 Stockard Loop Delaware, OH 43015
About This Home
As of August 2024Immaculate ranch home, freshly painted in the Kensington Place community! The vaulted living room offers plenty of natural light and opens to the eat-in kitchen with a breakfast bar and ample cabinet and counter space. The primary suite features a walk-in closet and an attached private bathroom. 2 additional bedrooms, a full bathroom, living room and laundry space complete this home! Savor the long summer days from the fully fenced backyard!
Last Agent to Sell the Property
Keller Williams Consultants License #2001002071 Listed on: 07/16/2024

Co-Listed By
Stacy Miller
Keller Williams Consultants License #2017004686
Home Details
Home Type
- Single Family
Est. Annual Taxes
- $4,265
Year Built
- Built in 2006
Lot Details
- 7,841 Sq Ft Lot
HOA Fees
- $8 Monthly HOA Fees
Parking
- 2 Car Attached Garage
Home Design
- Ranch Style House
- Block Foundation
- Vinyl Siding
Interior Spaces
- 1,632 Sq Ft Home
- Crawl Space
Bedrooms and Bathrooms
- 3 Main Level Bedrooms
- 2 Full Bathrooms
Community Details
- Association Phone (614) 781-0055
- Towne Properties HOA
Listing and Financial Details
- Assessor Parcel Number 519-441-17-010-000
Ownership History
Purchase Details
Home Financials for this Owner
Home Financials are based on the most recent Mortgage that was taken out on this home.Purchase Details
Home Financials for this Owner
Home Financials are based on the most recent Mortgage that was taken out on this home.Purchase Details
Purchase Details
Home Financials for this Owner
Home Financials are based on the most recent Mortgage that was taken out on this home.Similar Homes in Delaware, OH
Home Values in the Area
Average Home Value in this Area
Purchase History
| Date | Type | Sale Price | Title Company |
|---|---|---|---|
| Warranty Deed | $111,666 | Title Connect Agency | |
| Special Warranty Deed | $144,000 | None Available | |
| Warranty Deed | $51,300 | None Available | |
| Warranty Deed | $160,300 | Preferred Title |
Mortgage History
| Date | Status | Loan Amount | Loan Type |
|---|---|---|---|
| Open | $318,250 | New Conventional | |
| Previous Owner | $141,391 | FHA | |
| Previous Owner | $141,391 | FHA | |
| Previous Owner | $241,500 | Reverse Mortgage Home Equity Conversion Mortgage | |
| Previous Owner | $90,210 | Purchase Money Mortgage |
Property History
| Date | Event | Price | Change | Sq Ft Price |
|---|---|---|---|---|
| 08/09/2024 08/09/24 | Sold | $335,000 | -4.3% | $205 / Sq Ft |
| 07/10/2024 07/10/24 | For Sale | $349,900 | +143.0% | $214 / Sq Ft |
| 05/24/2013 05/24/13 | Sold | $144,000 | 0.0% | $88 / Sq Ft |
| 04/24/2013 04/24/13 | Pending | -- | -- | -- |
| 03/22/2013 03/22/13 | For Sale | $144,000 | -- | $88 / Sq Ft |
Tax History Compared to Growth
Tax History
| Year | Tax Paid | Tax Assessment Tax Assessment Total Assessment is a certain percentage of the fair market value that is determined by local assessors to be the total taxable value of land and additions on the property. | Land | Improvement |
|---|---|---|---|---|
| 2024 | $4,227 | $99,340 | $19,780 | $79,560 |
| 2023 | $4,265 | $99,340 | $19,780 | $79,560 |
| 2022 | $3,371 | $70,600 | $14,700 | $55,900 |
| 2021 | $3,446 | $70,600 | $14,700 | $55,900 |
| 2020 | $3,485 | $70,600 | $14,700 | $55,900 |
| 2019 | $3,114 | $58,840 | $12,250 | $46,590 |
| 2018 | $3,157 | $58,840 | $12,250 | $46,590 |
| 2017 | $2,819 | $52,150 | $10,290 | $41,860 |
| 2016 | $2,496 | $52,150 | $10,290 | $41,860 |
| 2015 | $2,510 | $52,150 | $10,290 | $41,860 |
| 2014 | $2,550 | $52,150 | $10,290 | $41,860 |
| 2013 | $2,564 | $52,150 | $10,290 | $41,860 |
Agents Affiliated with this Home
-
R
Seller's Agent in 2024
Ryan Reynolds
Keller Williams Consultants
-
S
Seller Co-Listing Agent in 2024
Stacy Miller
Keller Williams Consultants
-
F
Buyer's Agent in 2024
Felicia A. Ronk
Go Realty
-
F
Buyer's Agent in 2024
Felicia Oldrieve
Metro Village Realty
-
F
Buyer's Agent in 2024
Felicia Ronk
NextHome Experience
-
B
Seller's Agent in 2013
Brian Farris
Equity Central, LLC
Map
Source: Columbus and Central Ohio Regional MLS
MLS Number: 224023475
APN: 519-441-17-010-000
- 244 Stockard Loop
- 1019 Wallace Dr
- 221 Harvard Loop
- 207 Sonoma Dr
- 700 Ferguson Ave
- 46 Deerfield Place
- 63 Baywood Dr
- 1998 State Route 37 E
- 20 Wells St
- 63 Joy Ave
- 58 Wilder St
- 6689 Riverrun Ln
- 1705 Horseshoe Rd
- 321 Rochdale Run
- 0 Dildine Rd Unit 225015764
- 0 Hills Miller Rd Unit 225015405
- 521 Rochdale Run
- 294 Rochdale Run
- 81 Wellesley Dr
- 87 Wellesley Dr
