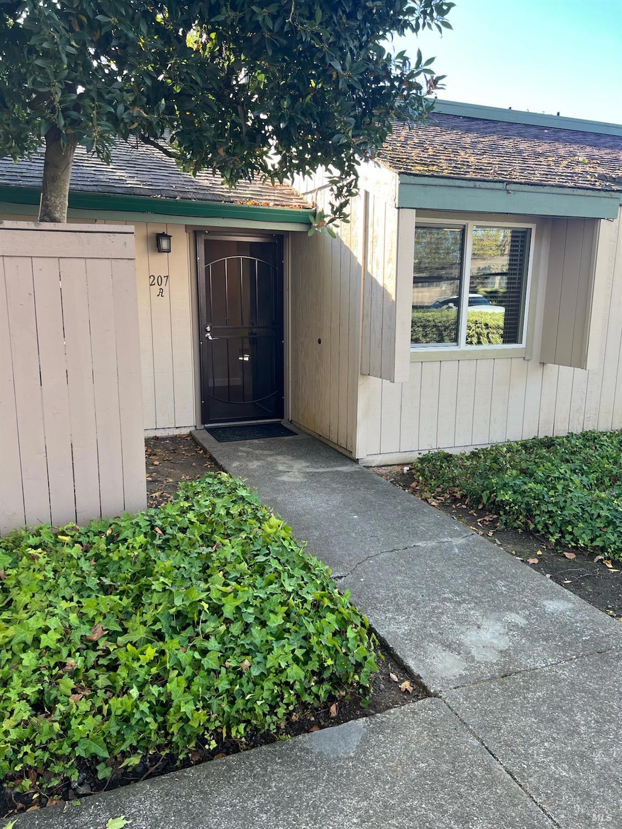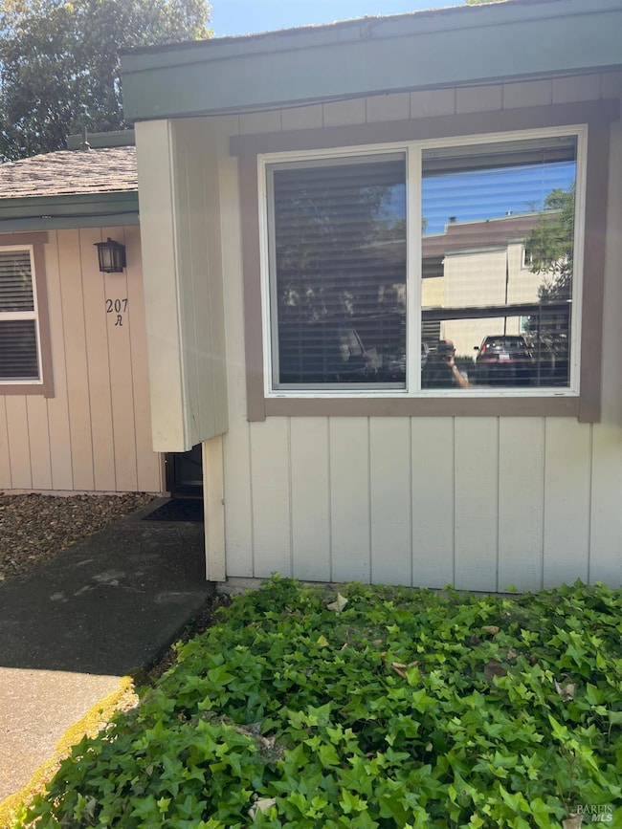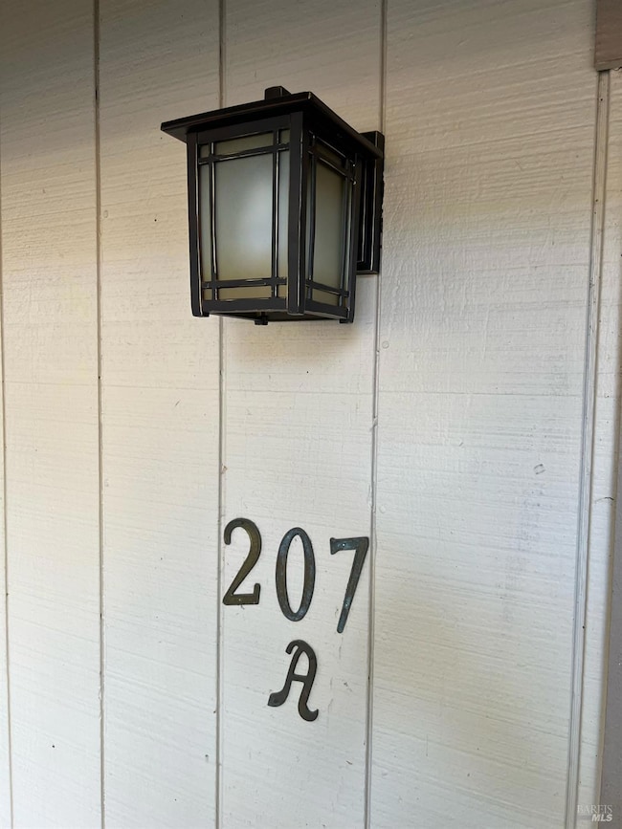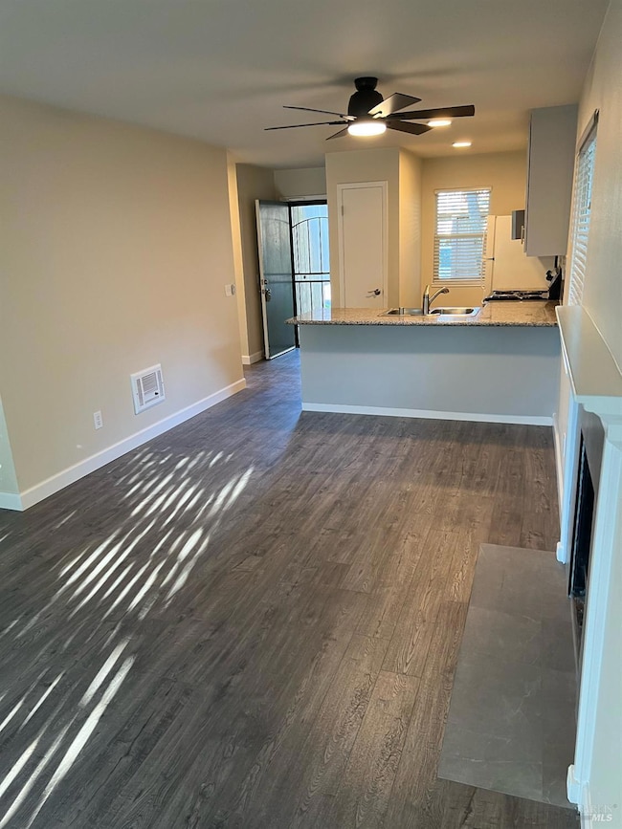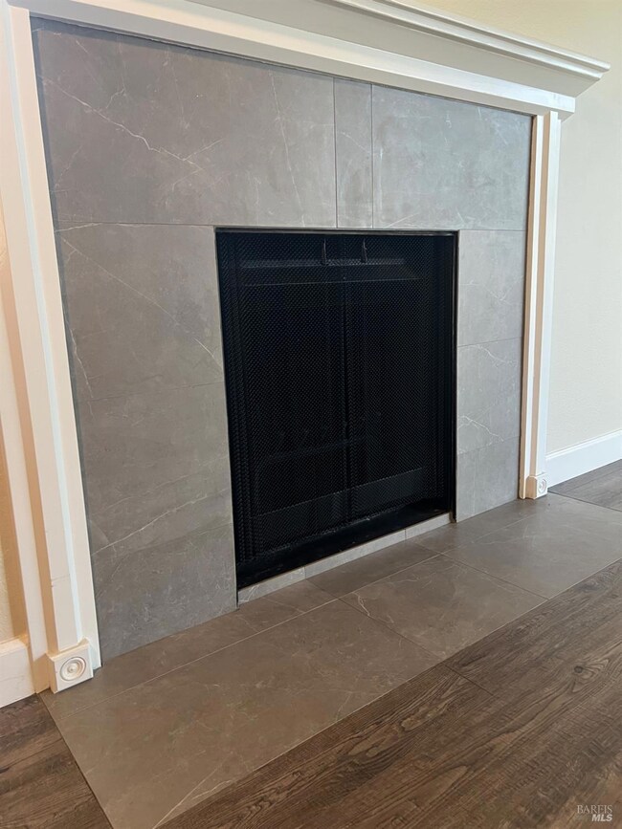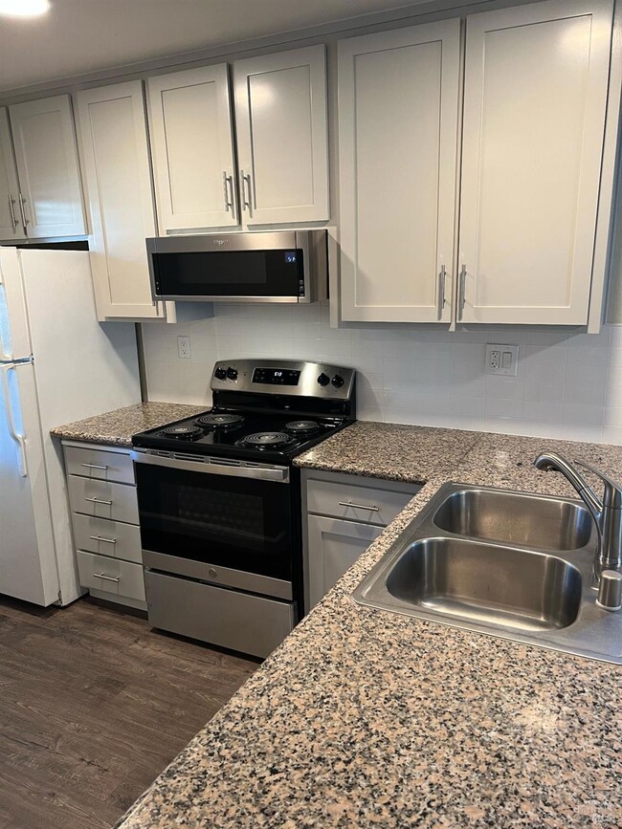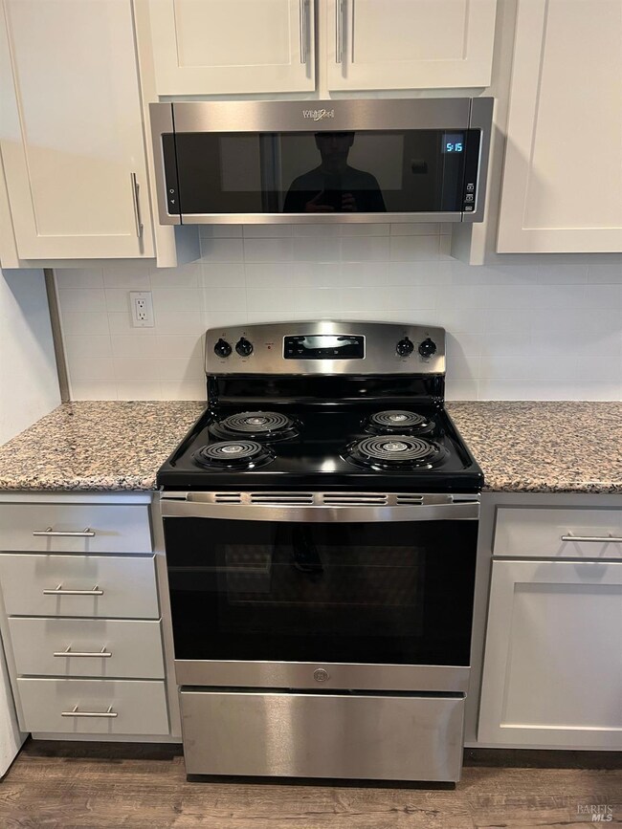
207 Stony Point Rd Santa Rosa, CA 95401
Copperfield NeighborhoodEstimated payment $3,109/month
Highlights
- Engineered Wood Flooring
- Granite Countertops
- Tennis Courts
- End Unit
- Community Pool
- Walk-In Pantry
About This Home
This is the home you've been waiting for. Located in a tree lined setting, this hard to find and well located single-level end unit with fireplace and detached garage and has been recently upgraded throughout. Quality improvements include luxury vinyl flooring, new windows and window coverings. Kitchen has refaced shaker cabinets, decorative tile backsplash, pantry closet, stainless steel appliances that include refrigerator, dishwasher, microwave, and range and opens to living room with fireplace, ceiling fan and slider to rear patio. Primary bedroom has two large wardrobe closets, ceiling fan and private access to bath. Second bedroom with closet organizer & ceiling fan. Bathroom has tile flooring, attractive vanity with quartz counter, custom mirror and lighting. The complex has a swimming pool, tennis court, clubhouse & laundry facility. Conveniently located near shopping which includes Oliver's market and more.
Property Details
Home Type
- Condominium
Year Built
- Built in 1979 | Remodeled
Lot Details
- End Unit
- Wood Fence
- Low Maintenance Yard
HOA Fees
- $550 Monthly HOA Fees
Parking
- 1 Car Detached Garage
- Garage Door Opener
- Guest Parking
- Parking Permit Required
Home Design
- Slab Foundation
- Ceiling Insulation
- Tar and Gravel Roof
- Composition Roof
Interior Spaces
- 822 Sq Ft Home
- 1-Story Property
- Ceiling Fan
- Wood Burning Fireplace
- Stone Fireplace
- Living Room with Fireplace
- Combination Dining and Living Room
- Storage
Kitchen
- Walk-In Pantry
- Free-Standing Electric Range
- Microwave
- Dishwasher
- Granite Countertops
- Concrete Kitchen Countertops
- Disposal
Flooring
- Engineered Wood
- Laminate
- Tile
Bedrooms and Bathrooms
- 2 Bedrooms
- Bathroom on Main Level
- 1 Full Bathroom
Home Security
Eco-Friendly Details
- Energy-Efficient Appliances
- Energy-Efficient Lighting
Outdoor Features
- Enclosed patio or porch
Utilities
- Multiple Heating Units
- 220 Volts in Kitchen
- Internet Available
- Cable TV Available
Listing and Financial Details
- Assessor Parcel Number 146-130-024-000
Community Details
Overview
- Association fees include common areas, homeowners insurance, maintenance exterior, ground maintenance, management, pool, recreation facility, road, trash, water
- Glenbrook Homeowners Association, Phone Number (707) 544-9443
- Glenbrook Condominiums Subdivision
Amenities
- Coin Laundry
Recreation
- Tennis Courts
- Recreation Facilities
- Community Pool
Security
- Carbon Monoxide Detectors
- Fire and Smoke Detector
Map
Home Values in the Area
Average Home Value in this Area
Property History
| Date | Event | Price | Change | Sq Ft Price |
|---|---|---|---|---|
| 05/19/2025 05/19/25 | For Sale | $389,500 | -- | $474 / Sq Ft |
Similar Homes in Santa Rosa, CA
Source: Bay Area Real Estate Information Services (BAREIS)
MLS Number: 325043944
- 1706 Glenbrook Dr Unit B
- 358 Brockhurst Dr
- 300 Stony Point Rd Unit 144
- 208 Westbrook Dr
- 119 Sandalwood Ct
- 1012 Damon Ct
- 347 Harvest Ln
- 317 Gate Way
- 437 Surrey Dr
- 1551 W 3rd St
- 272 Carina Dr
- 1434 Heather Dr
- 752 Agnew Place
- 757 Simpson Place
- 171 Leisure Park Cir
- 1120 Dale Ct
- 28 Westgate Cir
- 727 Rockwell Place
- 534 E Jasmine Cir
- 721 Link Ln
