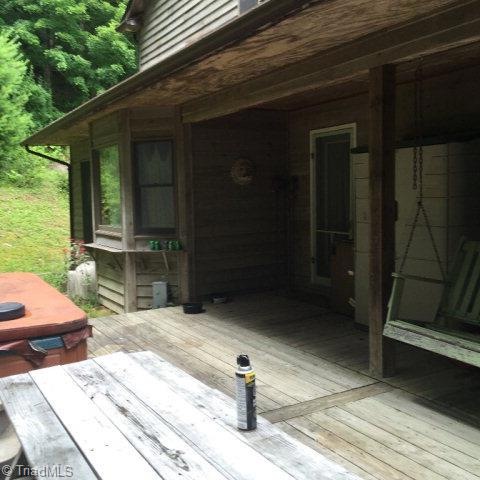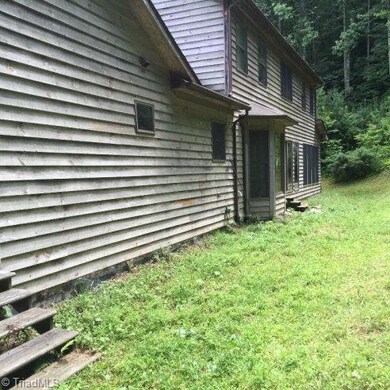
Estimated Value: $672,000 - $1,344,000
Highlights
- Wood Flooring
- Attic
- Central Air
- Hardin Park Elementary School Rated A
- No HOA
About This Home
As of January 2017Property is occupied selling online at www.xome.com very private setting located just minutes from mall.
Last Agent to Sell the Property
Allen Tate/Blair Properties License #224468 Listed on: 08/05/2016
Last Buyer's Agent
NONMEMBER NONMEMBER
Home Details
Home Type
- Single Family
Est. Annual Taxes
- $2,137
Year Built
- Built in 1997
Lot Details
- 2.74
Home Design
- Frame Construction
Interior Spaces
- 2-Story Property
- Wood Flooring
- Attic
- Basement
Bedrooms and Bathrooms
- 5 Bedrooms
- 4 Full Bathrooms
Parking
- Garage
- No Garage
- Basement Garage
Utilities
- Central Air
- Heat Pump System
- Well
Community Details
- No Home Owners Association
Listing and Financial Details
- Assessor Parcel Number 2809573853000
Ownership History
Purchase Details
Home Financials for this Owner
Home Financials are based on the most recent Mortgage that was taken out on this home.Purchase Details
Home Financials for this Owner
Home Financials are based on the most recent Mortgage that was taken out on this home.Similar Homes in Boone, NC
Home Values in the Area
Average Home Value in this Area
Purchase History
| Date | Buyer | Sale Price | Title Company |
|---|---|---|---|
| Oxford Clayton H | -- | Better Settlement Svcs Llc | |
| Oxford Clayton | $205,000 | None Available |
Mortgage History
| Date | Status | Borrower | Loan Amount |
|---|---|---|---|
| Open | Oxford Clayton H | $467,499 | |
| Closed | Oxford Clayton | $456,000 | |
| Closed | Oxford Clayton | $357,000 | |
| Closed | Oxford Clayton | $100,000 | |
| Closed | Oxford Clayton H | $213,000 | |
| Previous Owner | Callahan John B | $70,180 |
Property History
| Date | Event | Price | Change | Sq Ft Price |
|---|---|---|---|---|
| 01/30/2017 01/30/17 | Sold | $204,750 | -64.6% | $49 / Sq Ft |
| 12/26/2016 12/26/16 | Pending | -- | -- | -- |
| 08/05/2016 08/05/16 | For Sale | $579,000 | -- | $138 / Sq Ft |
Tax History Compared to Growth
Tax History
| Year | Tax Paid | Tax Assessment Tax Assessment Total Assessment is a certain percentage of the fair market value that is determined by local assessors to be the total taxable value of land and additions on the property. | Land | Improvement |
|---|---|---|---|---|
| 2024 | $2,137 | $538,000 | $69,600 | $468,400 |
| 2023 | $1,989 | $538,000 | $69,600 | $468,400 |
| 2022 | $1,989 | $505,000 | $69,600 | $435,400 |
| 2021 | $2,013 | $417,600 | $27,800 | $389,800 |
| 2020 | $2,013 | $417,600 | $27,800 | $389,800 |
| 2019 | $2,013 | $417,600 | $27,800 | $389,800 |
| 2018 | $1,805 | $417,600 | $27,800 | $389,800 |
| 2017 | $1,805 | $417,600 | $27,800 | $389,800 |
| 2013 | -- | $428,800 | $27,000 | $401,800 |
Agents Affiliated with this Home
-
Tammy Fracassi
T
Seller's Agent in 2017
Tammy Fracassi
Allen Tate/Blair Properties
(336) 940-0891
57 Total Sales
-
N
Buyer's Agent in 2017
NONMEMBER NONMEMBER
Map
Source: Triad MLS
MLS Number: K62450
APN: 2809-57-3853-000
- 199 Truffle Trail
- 585 Leisure Acres Ln
- 131 Ollie Trail
- TBD Winklers Creek
- 238 Lake Park Dr
- 156 Tenessias Way
- 1525 Russ Cornett Rd
- TBD Winkler's Creek Estates Dr
- 202 Freewinds Rd
- Lot 4 N Kinsale Dr
- TBD Rocky Creek Rd
- 58+ Acres Rocky Creek Rd
- 134 Profile Point Unit S113
- TBD Ledgestone Ln
- Lot 20 Boulder Cay Rd
- Lot 21 Boulder Cay Rd
- Lot 19 Boulder Cay Rd
- Lot 24 Boulder Cay Rd
- Lot 23 Boulder Cay Rd
- 41 Mossy Creek Ct
- 207 Sunburst Ln
- 206 Sunburst Ln
- 555 Apple Creek Rd
- 416 Sunburst Ln
- 136 Sunburst Ln
- 167 Sunburst Ln
- 471 Apple Creek Rd Unit 555
- Lot 6 Truffle Trail
- 164 Leisure Acres Ln
- 683 Leisure Acres Ln
- 401 Apple Creek Rd
- Tracts 4, 3 + 2 Rowe Keller Rd
- 606 Leisure Acres Ln
- 567 Leisure Acres Ln
- 245 Primrose Ln
- 636 Leisure Acres Ln
- TBD Apple Blossom Ln
- 552 Leisure Acres Ln
- 182 Leisure Acres Ln
- 527 Leisure Acres Ln

