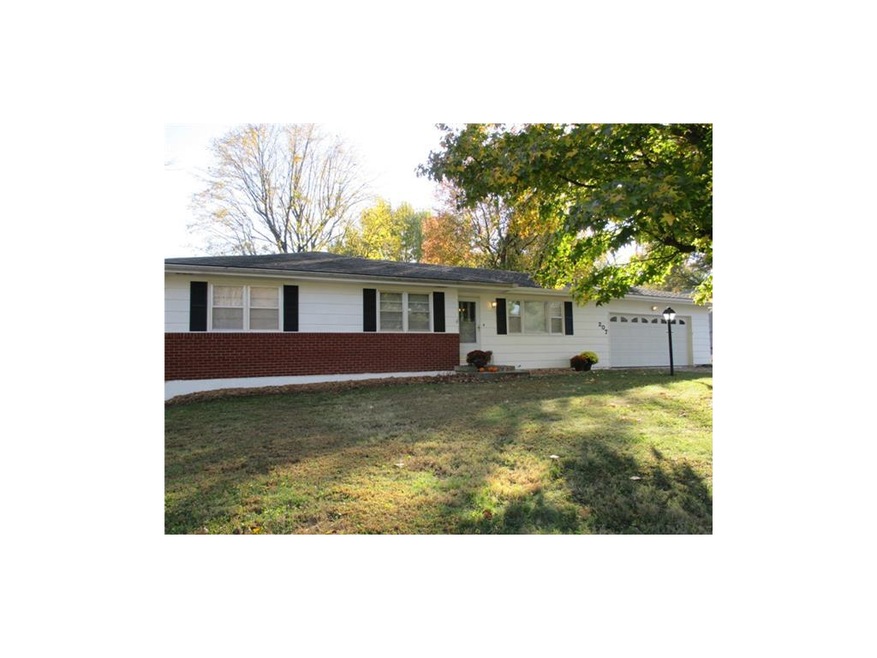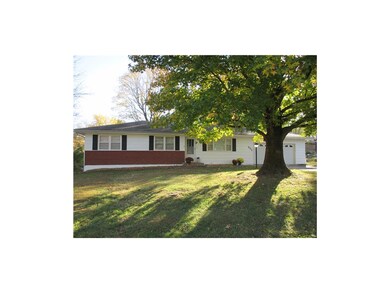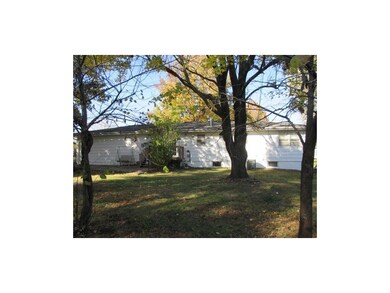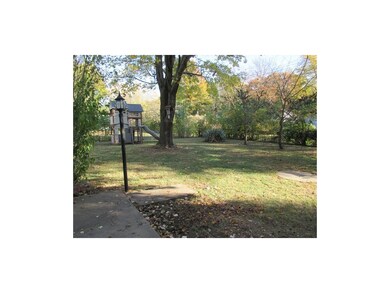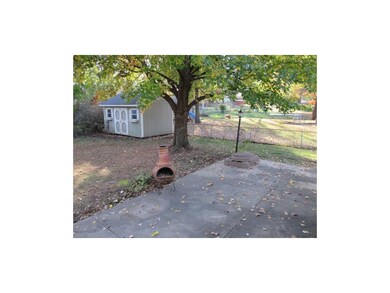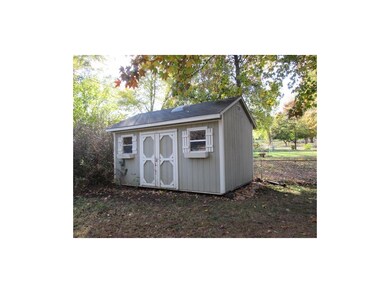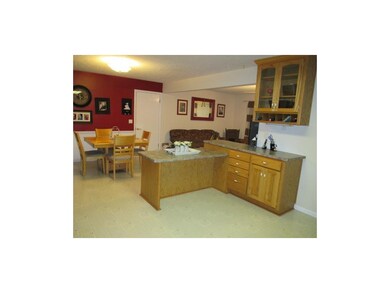
207 SW 19th St Oak Grove, MO 64075
Highlights
- Custom Closet System
- Vaulted Ceiling
- Granite Countertops
- Deck
- Ranch Style House
- Home Gym
About This Home
As of October 2024Impressive True Ranch!Large open floor plan in Kitchen, dining, and great room area.Gorgeous updated kitchen which includes pantry with roll out shelving custom built cabinets,tons of countertop space kitchen island/breakfast bar.Updated Finished bsmt with fireplace, family rm/ exercise room and full bath.French doors off kitchen lead to newer deck and large patio great for entertaining and summer barbques.Fenced back yd with 2 garden sheds. Workbench in garage does not stay, not attached. Swing set in back yard does not stay. Curtains in master bedroom dont stay.
Last Agent to Sell the Property
Chartwell Realty LLC License #1999093104 Listed on: 11/07/2015

Last Buyer's Agent
Mike Rogers
RE/MAX Elite, REALTORS License #1999035524
Home Details
Home Type
- Single Family
Est. Annual Taxes
- $1,442
Year Built
- Built in 1966
Lot Details
- 0.3 Acre Lot
- Lot Dimensions are 103x127
- Aluminum or Metal Fence
Parking
- 2 Car Attached Garage
- Front Facing Garage
- Garage Door Opener
Home Design
- Ranch Style House
- Traditional Architecture
- Frame Construction
- Composition Roof
Interior Spaces
- 2,096 Sq Ft Home
- Wet Bar: Shower Only, Vinyl, Ceramic Tiles, Shower Over Tub, All Carpet, Shades/Blinds, Built-in Features, Fireplace, Kitchen Island, Pantry, Carpet, Ceiling Fan(s)
- Built-In Features: Shower Only, Vinyl, Ceramic Tiles, Shower Over Tub, All Carpet, Shades/Blinds, Built-in Features, Fireplace, Kitchen Island, Pantry, Carpet, Ceiling Fan(s)
- Vaulted Ceiling
- Ceiling Fan: Shower Only, Vinyl, Ceramic Tiles, Shower Over Tub, All Carpet, Shades/Blinds, Built-in Features, Fireplace, Kitchen Island, Pantry, Carpet, Ceiling Fan(s)
- Skylights
- Gas Fireplace
- Shades
- Plantation Shutters
- Drapes & Rods
- Family Room with Fireplace
- Home Gym
- Attic Fan
- Storm Windows
- Laundry Room
- Finished Basement
Kitchen
- Country Kitchen
- Electric Oven or Range
- Recirculated Exhaust Fan
- Dishwasher
- Kitchen Island
- Granite Countertops
- Laminate Countertops
- Disposal
Flooring
- Wall to Wall Carpet
- Linoleum
- Laminate
- Stone
- Ceramic Tile
- Luxury Vinyl Plank Tile
- Luxury Vinyl Tile
Bedrooms and Bathrooms
- 4 Bedrooms
- Custom Closet System
- Cedar Closet: Shower Only, Vinyl, Ceramic Tiles, Shower Over Tub, All Carpet, Shades/Blinds, Built-in Features, Fireplace, Kitchen Island, Pantry, Carpet, Ceiling Fan(s)
- Walk-In Closet: Shower Only, Vinyl, Ceramic Tiles, Shower Over Tub, All Carpet, Shades/Blinds, Built-in Features, Fireplace, Kitchen Island, Pantry, Carpet, Ceiling Fan(s)
- 3 Full Bathrooms
- Double Vanity
- Shower Only
Outdoor Features
- Deck
- Enclosed patio or porch
Location
- City Lot
Schools
- Oak Grove Elementary School
- Oak Grove High School
Utilities
- Forced Air Heating and Cooling System
- Heat Exchanger
Community Details
- Southern Slope Subdivision
Listing and Financial Details
- Assessor Parcel Number 39-200-34-04-00-0-00-000
Ownership History
Purchase Details
Home Financials for this Owner
Home Financials are based on the most recent Mortgage that was taken out on this home.Purchase Details
Home Financials for this Owner
Home Financials are based on the most recent Mortgage that was taken out on this home.Purchase Details
Home Financials for this Owner
Home Financials are based on the most recent Mortgage that was taken out on this home.Purchase Details
Home Financials for this Owner
Home Financials are based on the most recent Mortgage that was taken out on this home.Purchase Details
Similar Homes in Oak Grove, MO
Home Values in the Area
Average Home Value in this Area
Purchase History
| Date | Type | Sale Price | Title Company |
|---|---|---|---|
| Warranty Deed | -- | Meridian Title | |
| Warranty Deed | -- | Secured Title Of Kansas City | |
| Warranty Deed | -- | Alpha Title Llc | |
| Warranty Deed | -- | Commonwealth Title | |
| Interfamily Deed Transfer | -- | -- |
Mortgage History
| Date | Status | Loan Amount | Loan Type |
|---|---|---|---|
| Previous Owner | $159,595 | New Conventional | |
| Previous Owner | $132,647 | New Conventional | |
| Previous Owner | $113,500 | New Conventional | |
| Previous Owner | $118,000 | Unknown | |
| Previous Owner | $92,150 | Purchase Money Mortgage |
Property History
| Date | Event | Price | Change | Sq Ft Price |
|---|---|---|---|---|
| 10/17/2024 10/17/24 | Sold | -- | -- | -- |
| 09/18/2024 09/18/24 | Pending | -- | -- | -- |
| 09/11/2024 09/11/24 | Price Changed | $219,000 | -4.7% | $84 / Sq Ft |
| 08/16/2024 08/16/24 | For Sale | $229,900 | +45.5% | $89 / Sq Ft |
| 09/21/2017 09/21/17 | Sold | -- | -- | -- |
| 08/14/2017 08/14/17 | Pending | -- | -- | -- |
| 08/07/2017 08/07/17 | For Sale | $158,000 | +19.7% | $66 / Sq Ft |
| 12/24/2015 12/24/15 | Sold | -- | -- | -- |
| 11/14/2015 11/14/15 | Pending | -- | -- | -- |
| 11/07/2015 11/07/15 | For Sale | $132,000 | -- | $63 / Sq Ft |
Tax History Compared to Growth
Tax History
| Year | Tax Paid | Tax Assessment Tax Assessment Total Assessment is a certain percentage of the fair market value that is determined by local assessors to be the total taxable value of land and additions on the property. | Land | Improvement |
|---|---|---|---|---|
| 2024 | $2,937 | $37,801 | $8,668 | $29,133 |
| 2023 | $2,908 | $37,801 | $5,419 | $32,382 |
| 2022 | $2,579 | $30,590 | $6,090 | $24,500 |
| 2021 | $2,522 | $30,590 | $6,090 | $24,500 |
| 2020 | $2,461 | $29,078 | $6,090 | $22,988 |
| 2019 | $2,341 | $29,078 | $6,090 | $22,988 |
| 2018 | $1,611 | $20,989 | $3,274 | $17,715 |
| 2017 | $1,611 | $20,989 | $3,274 | $17,715 |
| 2016 | $1,620 | $20,463 | $3,306 | $17,157 |
| 2014 | $1,447 | $18,230 | $3,368 | $14,862 |
Agents Affiliated with this Home
-

Seller's Agent in 2024
Christina McCord
RE/MAX Heritage
(816) 616-5862
4 in this area
70 Total Sales
-
K
Buyer's Agent in 2024
Kelli Vann
Homes by Darcy LLC
(816) 686-2773
3 in this area
12 Total Sales
-
M
Seller's Agent in 2017
Mike Rogers
RE/MAX Elite, REALTORS
-

Buyer's Agent in 2017
Raegan West
RE/MAX Premier Properties
(816) 255-6906
2 in this area
44 Total Sales
-
T
Seller's Agent in 2015
Terrie Brooks
Chartwell Realty LLC
(816) 726-3810
1 in this area
20 Total Sales
Map
Source: Heartland MLS
MLS Number: 1965392
APN: 39-200-34-04-00-0-00-000
- 218 SW 20th St
- 303 SW 17th St
- 113 SW 21st St
- 1807 SW Cemetery Rd
- 1606 SW Stonewall Dr
- 1800 S Harding St
- 304 SE 17th St
- 1706 Locust St
- 1705 Locust St
- 2502 SW Locust St
- 201 SW 12th St
- 1402 SE Park Ave
- 2205 SE Owings St
- 612 SE 21st St
- 704 SE 21st St
- 2004 SE Oak Ridge Dr
- 2006 SE Oak Ridge Dr
- 1111 SW 13th St
- 504 SE 12th St
- 809 SE 19th St
