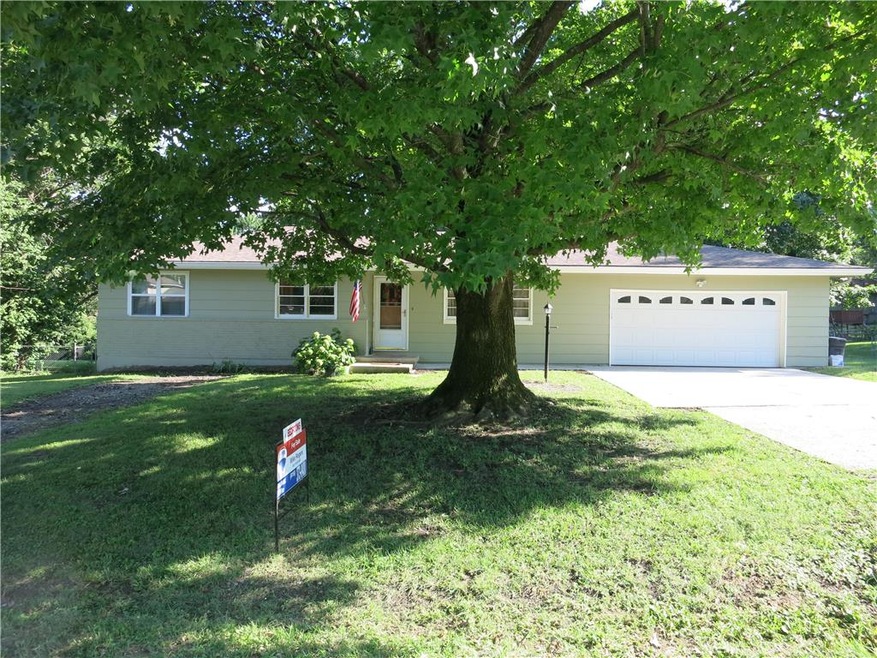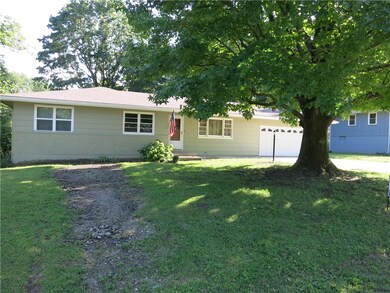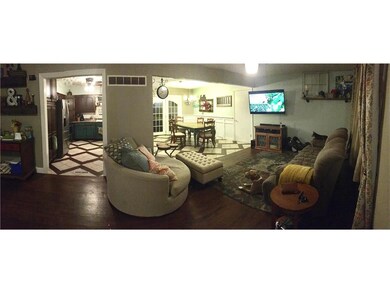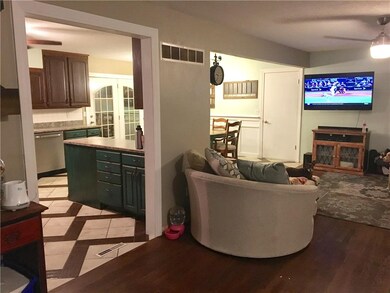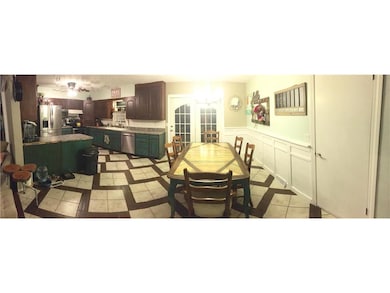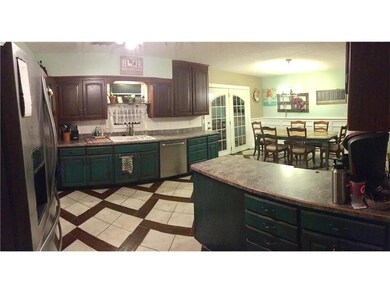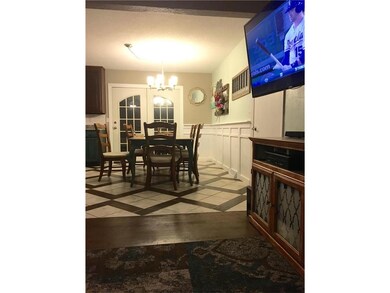207 SW 19th St Oak Grove, MO 64075
Highlights
- Deck
- Vaulted Ceiling
- Wood Flooring
- Recreation Room
- Ranch Style House
- Granite Countertops
About This Home
As of October 2024Impressive true ranch with large open floor plan of Kitchen,Dining and Living rooms; completely updated Kitchen which includes pantry with roll out shelving/custom cabinets/ breakfast bar/tons of counter space; updated finished bsmt with Rec Rm/Exercise area/2 BR's and 3rd full bath; deck and large patio overlooks fenced bk yard; brand new roof and exterior paint; FHA/VA/USDA ok too!!
Last Agent to Sell the Property
Mike Rogers
RE/MAX Elite, REALTORS License #1999035524
Home Details
Home Type
- Single Family
Est. Annual Taxes
- $1,619
Year Built
- Built in 1966
Lot Details
- Lot Dimensions are 103x127
- Aluminum or Metal Fence
- Paved or Partially Paved Lot
- Many Trees
Parking
- 2 Car Attached Garage
- Inside Entrance
- Front Facing Garage
- Garage Door Opener
Home Design
- Ranch Style House
- Frame Construction
- Composition Roof
- Lap Siding
Interior Spaces
- Wet Bar: Carpet, Walk-In Closet(s), Hardwood, Shower Only, Vinyl, Ceiling Fan(s), Ceramic Tiles, Shower Over Tub
- Built-In Features: Carpet, Walk-In Closet(s), Hardwood, Shower Only, Vinyl, Ceiling Fan(s), Ceramic Tiles, Shower Over Tub
- Vaulted Ceiling
- Ceiling Fan: Carpet, Walk-In Closet(s), Hardwood, Shower Only, Vinyl, Ceiling Fan(s), Ceramic Tiles, Shower Over Tub
- Skylights
- Fireplace
- Some Wood Windows
- Shades
- Plantation Shutters
- Drapes & Rods
- Recreation Room
- Home Gym
Kitchen
- Country Kitchen
- Recirculated Exhaust Fan
- Dishwasher
- Granite Countertops
- Laminate Countertops
- Disposal
Flooring
- Wood
- Wall to Wall Carpet
- Linoleum
- Laminate
- Stone
- Ceramic Tile
- Luxury Vinyl Plank Tile
- Luxury Vinyl Tile
Bedrooms and Bathrooms
- 4 Bedrooms
- Cedar Closet: Carpet, Walk-In Closet(s), Hardwood, Shower Only, Vinyl, Ceiling Fan(s), Ceramic Tiles, Shower Over Tub
- Walk-In Closet: Carpet, Walk-In Closet(s), Hardwood, Shower Only, Vinyl, Ceiling Fan(s), Ceramic Tiles, Shower Over Tub
- 3 Full Bathrooms
- Double Vanity
- Bathtub with Shower
Finished Basement
- Basement Fills Entire Space Under The House
- Bedroom in Basement
- Laundry in Basement
Home Security
- Storm Windows
- Storm Doors
Outdoor Features
- Deck
- Enclosed patio or porch
Location
- City Lot
Schools
- Oak Grove Elementary School
- Oak Grove High School
Utilities
- Central Air
- Heating System Uses Natural Gas
Community Details
- Southern Slope Subdivision
Listing and Financial Details
- Assessor Parcel Number 39-200-34-04-00-0-00-000
Ownership History
Purchase Details
Home Financials for this Owner
Home Financials are based on the most recent Mortgage that was taken out on this home.Purchase Details
Home Financials for this Owner
Home Financials are based on the most recent Mortgage that was taken out on this home.Purchase Details
Home Financials for this Owner
Home Financials are based on the most recent Mortgage that was taken out on this home.Purchase Details
Home Financials for this Owner
Home Financials are based on the most recent Mortgage that was taken out on this home.Purchase Details
Map
Home Values in the Area
Average Home Value in this Area
Purchase History
| Date | Type | Sale Price | Title Company |
|---|---|---|---|
| Warranty Deed | -- | Meridian Title | |
| Warranty Deed | -- | Secured Title Of Kansas City | |
| Warranty Deed | -- | Alpha Title Llc | |
| Warranty Deed | -- | Commonwealth Title | |
| Interfamily Deed Transfer | -- | -- |
Mortgage History
| Date | Status | Loan Amount | Loan Type |
|---|---|---|---|
| Previous Owner | $159,595 | New Conventional | |
| Previous Owner | $132,647 | New Conventional | |
| Previous Owner | $113,500 | New Conventional | |
| Previous Owner | $118,000 | Unknown | |
| Previous Owner | $92,150 | Purchase Money Mortgage |
Property History
| Date | Event | Price | Change | Sq Ft Price |
|---|---|---|---|---|
| 10/17/2024 10/17/24 | Sold | -- | -- | -- |
| 09/18/2024 09/18/24 | Pending | -- | -- | -- |
| 09/11/2024 09/11/24 | Price Changed | $219,000 | -4.7% | $84 / Sq Ft |
| 08/16/2024 08/16/24 | For Sale | $229,900 | +45.5% | $89 / Sq Ft |
| 09/21/2017 09/21/17 | Sold | -- | -- | -- |
| 08/14/2017 08/14/17 | Pending | -- | -- | -- |
| 08/07/2017 08/07/17 | For Sale | $158,000 | +19.7% | $66 / Sq Ft |
| 12/24/2015 12/24/15 | Sold | -- | -- | -- |
| 11/14/2015 11/14/15 | Pending | -- | -- | -- |
| 11/07/2015 11/07/15 | For Sale | $132,000 | -- | $63 / Sq Ft |
Tax History
| Year | Tax Paid | Tax Assessment Tax Assessment Total Assessment is a certain percentage of the fair market value that is determined by local assessors to be the total taxable value of land and additions on the property. | Land | Improvement |
|---|---|---|---|---|
| 2024 | $2,937 | $37,801 | $8,668 | $29,133 |
| 2023 | $2,908 | $37,801 | $5,419 | $32,382 |
| 2022 | $2,579 | $30,590 | $6,090 | $24,500 |
| 2021 | $2,522 | $30,590 | $6,090 | $24,500 |
| 2020 | $2,461 | $29,078 | $6,090 | $22,988 |
| 2019 | $2,341 | $29,078 | $6,090 | $22,988 |
| 2018 | $1,611 | $20,989 | $3,274 | $17,715 |
| 2017 | $1,611 | $20,989 | $3,274 | $17,715 |
| 2016 | $1,620 | $20,463 | $3,306 | $17,157 |
| 2014 | $1,447 | $18,230 | $3,368 | $14,862 |
Source: Heartland MLS
MLS Number: 2061845
APN: 39-200-34-04-00-0-00-000
- 215 SW 19th St
- 309 SW 17th St
- 113 SW 21st St
- 1606 SW Stonewall Dr
- 1504 SW Stonewall Dr
- 1800 SW Cemetery Rd
- 304 SE 17th St
- 2202 SE Park Ave
- 2103 S Owings St
- 1706 Locust St
- 1705 Locust St
- 2200 S Owings St
- 2512 SW Clinton St
- 610 SE 21st St
- 612 SE 21st St
- 2517 SW Mitchell St
- 704 SE 21st St
- 2004 SE Oak Ridge Dr
- 2006 SE Oak Ridge Dr
- 2106 SE Oak Ridge Dr
