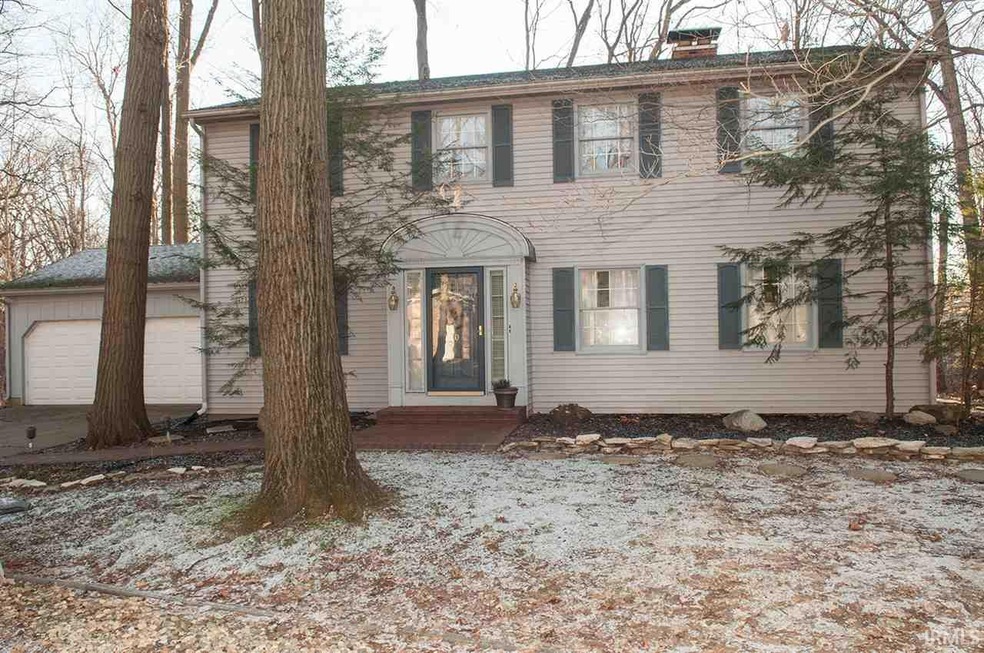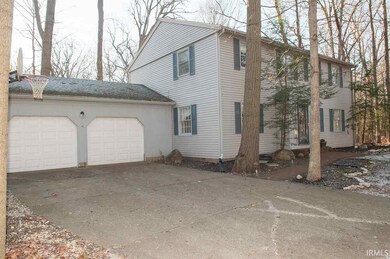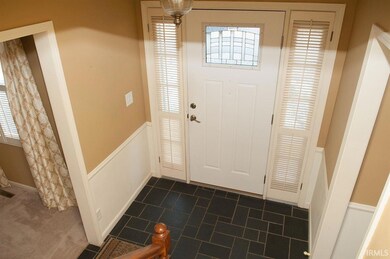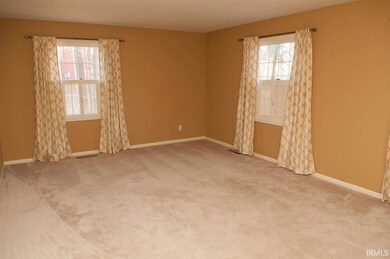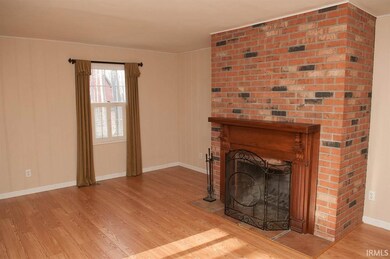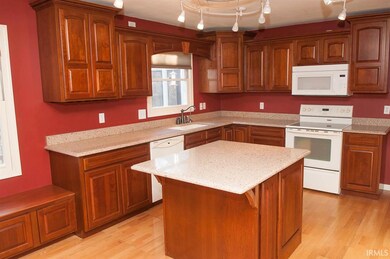
207 Tamiami Trail West Lafayette, IN 47906
Estimated Value: $397,409 - $492,000
Highlights
- Heavily Wooded Lot
- Traditional Architecture
- 2 Fireplaces
- Burnett Creek Elementary School Rated A-
- Wood Flooring
- Solid Surface Countertops
About This Home
As of March 2016Welcome to 207 Tamiami Trail. This two-story home includes a walkout basement, screened in porch and a back deck. The property is situated on a quiet street and features a serene, wooded backdrop. The interior welcomes you with a newly remodeled kitchen -- complete with custom cabinetry, open shelves, island, and granite counter tops. The main level also includes a grand formal dining room, living room, and a relaxing family room with a fireplace and access to the screened in porch. The fun, lower level includes a rec room, office/exercise space, half bath and a sauna and shower! The upper level is home to four bedrooms and includes the owner's suite. Whether roasting marshmallows at the fire pit, relaxing on the screened in porch or cooking up a gourmet meal in the kitchen -- this is a great home for family and friends. Come take a look!
Last Agent to Sell the Property
Mary Junius
F.C. Tucker/Shook Listed on: 01/04/2016
Home Details
Home Type
- Single Family
Est. Annual Taxes
- $1,122
Year Built
- Built in 1971
Lot Details
- 0.53 Acre Lot
- Heavily Wooded Lot
HOA Fees
- $2 Monthly HOA Fees
Parking
- 2 Car Attached Garage
- Off-Street Parking
Home Design
- Traditional Architecture
- Shingle Roof
- Asphalt Roof
- Wood Siding
- Vinyl Construction Material
Interior Spaces
- 2-Story Property
- Built-in Bookshelves
- Built-In Features
- Skylights
- 2 Fireplaces
- Entrance Foyer
- Formal Dining Room
- Screened Porch
- Wood Flooring
- Fire and Smoke Detector
- Electric Dryer Hookup
Kitchen
- Breakfast Bar
- Electric Oven or Range
- Kitchen Island
- Solid Surface Countertops
- Utility Sink
- Disposal
Bedrooms and Bathrooms
- 4 Bedrooms
- Bathtub with Shower
- Separate Shower
Finished Basement
- Walk-Out Basement
- Fireplace in Basement
- Block Basement Construction
- 1 Bathroom in Basement
- Crawl Space
Location
- Suburban Location
Schools
- Burnett Creek Elementary School
- Battle Ground Middle School
- William Henry Harrison High School
Utilities
- Forced Air Heating and Cooling System
- Heating System Uses Gas
- Cable TV Available
Community Details
- North Wood / Northwood Subdivision
Listing and Financial Details
- Home warranty included in the sale of the property
- Assessor Parcel Number 79-07-05-401-011.000-023
Ownership History
Purchase Details
Home Financials for this Owner
Home Financials are based on the most recent Mortgage that was taken out on this home.Purchase Details
Purchase Details
Home Financials for this Owner
Home Financials are based on the most recent Mortgage that was taken out on this home.Purchase Details
Home Financials for this Owner
Home Financials are based on the most recent Mortgage that was taken out on this home.Similar Homes in West Lafayette, IN
Home Values in the Area
Average Home Value in this Area
Purchase History
| Date | Buyer | Sale Price | Title Company |
|---|---|---|---|
| Sanson Kevin | -- | -- | |
| Cartus Financial Corp | -- | -- | |
| Haworth Mark A | -- | None Available | |
| Sullivan Daniel L | -- | None Available |
Mortgage History
| Date | Status | Borrower | Loan Amount |
|---|---|---|---|
| Open | Sanson Kevin | $45,000 | |
| Closed | Sanson Kevin | $20,000 | |
| Open | Sanson Kevin | $207,000 | |
| Closed | Sanson Kvin | $47,500 | |
| Closed | Sanson Kevin | $176,000 | |
| Previous Owner | Haworth Mark A | $241,509 | |
| Previous Owner | Haworth Mark A | $245,883 | |
| Previous Owner | Sullivan Daniel L | $41,855 | |
| Previous Owner | Sullivan Daniel L | $167,200 | |
| Previous Owner | Sullivan Daniel L | $41,800 |
Property History
| Date | Event | Price | Change | Sq Ft Price |
|---|---|---|---|---|
| 03/23/2016 03/23/16 | Sold | $220,000 | -4.3% | $69 / Sq Ft |
| 02/17/2016 02/17/16 | Pending | -- | -- | -- |
| 01/04/2016 01/04/16 | For Sale | $229,900 | -- | $72 / Sq Ft |
Tax History Compared to Growth
Tax History
| Year | Tax Paid | Tax Assessment Tax Assessment Total Assessment is a certain percentage of the fair market value that is determined by local assessors to be the total taxable value of land and additions on the property. | Land | Improvement |
|---|---|---|---|---|
| 2024 | $1,713 | $270,200 | $49,600 | $220,600 |
| 2023 | $1,713 | $252,200 | $49,600 | $202,600 |
| 2022 | $1,733 | $239,200 | $49,600 | $189,600 |
| 2021 | $1,584 | $229,400 | $49,600 | $179,800 |
| 2020 | $1,447 | $212,600 | $49,600 | $163,000 |
| 2019 | $1,400 | $212,600 | $49,600 | $163,000 |
| 2018 | $1,359 | $211,000 | $48,000 | $163,000 |
| 2017 | $1,168 | $188,500 | $48,000 | $140,500 |
| 2016 | $1,240 | $193,900 | $48,000 | $145,900 |
| 2014 | $1,123 | $180,200 | $48,000 | $132,200 |
| 2013 | $1,167 | $178,700 | $48,000 | $130,700 |
Agents Affiliated with this Home
-
M
Seller's Agent in 2016
Mary Junius
F.C. Tucker/Shook
-
Doug Browning

Buyer's Agent in 2016
Doug Browning
Keller Williams Lafayette
(765) 412-3625
152 Total Sales
Map
Source: Indiana Regional MLS
MLS Number: 201600314
APN: 79-07-05-401-011.000-023
- 112 Hideaway Ln
- 141 Indian Rock Dr
- 220 Wood Dale St
- 70 Steuben Ct
- 321 Overlook Dr
- 10 Steuben Ct
- 3622 Glenridge Ln
- 3631 Litchfield Ln
- 200 Hamilton St
- 3208 Hamilton St
- 201 Colony Rd
- 3072 Hamilton St
- 3404 Brixford Ln
- 199 Millingden Trail
- 3449 Brixford Ln
- 3420 Burnley Dr
- 3515 Hamilton St
- 534 Lagrange St
- 625 Cumberland Ave
- 3467 Brixford Ln
- 207 Tamiami Trail
- 213 Tamiami Trail
- 151 Tamiami Trail
- 206 Tamiami Trail
- 120 Hideaway Ln
- 132 Hideaway Ln
- 219 Tamiami Trail
- 101 Northwood Dr
- 212 Tamiami Trail
- 218 Tamiami Trail
- 100 Northwood Dr
- 143 Tamiami Trail
- 140 Hideaway Ln
- 106 Northwood Dr
- 231 Tamiami Trail
- 133 Hideaway Ln
- 112 Northwood Dr
- 113 Northwood Dr
- 102 Hideaway Ln
- 137 Tamiami Trail
