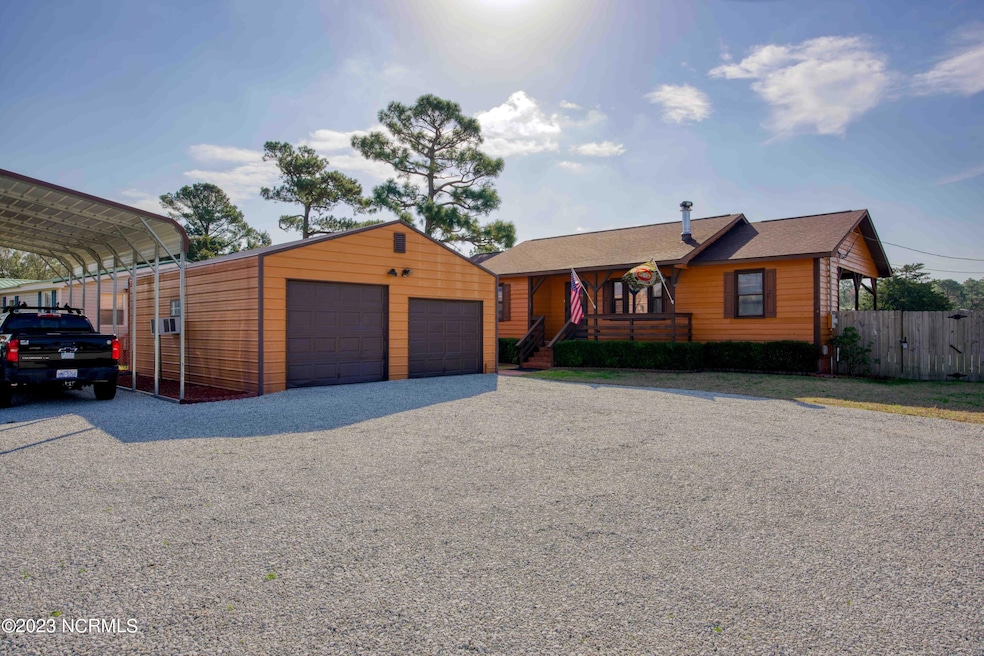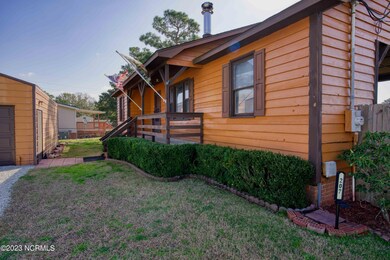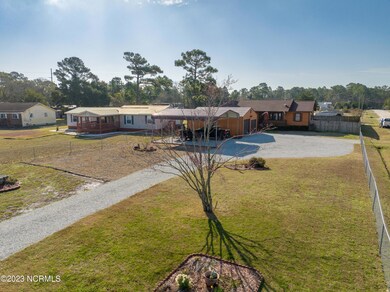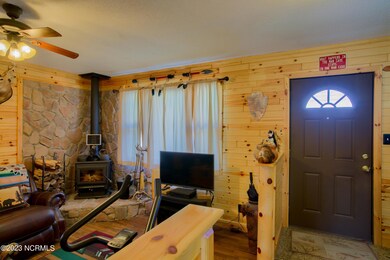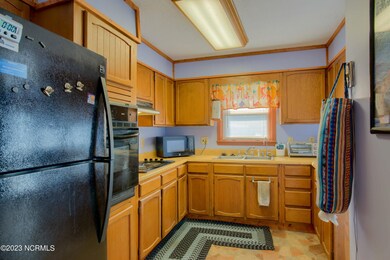
207 Thompson Dr Sneads Ferry, NC 28460
Estimated Value: $231,000 - $261,000
Highlights
- Second Garage
- 1 Fireplace
- No HOA
- Wood Burning Stove
- Corner Lot
- Covered patio or porch
About This Home
As of May 2023One of a kind home located in Sneads Ferry! Stop the search, you are sure to fall in love with this charming 3 bedroom home. As you walk through the front door you are greeted by the sunken living room with three-quarter inch custom tongue and groove walls and wood burning stove. Large kitchen/dinning area are located just off the living area, down the hall you will find 2 bedrooms plus the Owners bedroom with three-quarter inch tongue and groove walls, walk though closet and shared bathroom with walk-in shower. Outside you will find a 24x36 detached, double car garage with a 6 inch concrete pad, electricity and a wood burning stove! It would make a great workshop, or perfect for keeping your boat and other toys from the weather!! The home offers a rain soft water filtration system and access off Thompson Drive and Hwy 172! Don't forget the fenced yard with drive through gates off Hwy 172, Thompson Rd and the backyard!! Hurry and see this home before it is GONE!!!
Last Agent to Sell the Property
Better Homes and Gardens Real Estate Treasure License #52991 Listed on: 02/23/2023

Last Buyer's Agent
Adonna Pipkin
Spot Real Estate, LLC
Home Details
Home Type
- Single Family
Est. Annual Taxes
- $825
Year Built
- Built in 1980
Lot Details
- 0.46 Acre Lot
- Lot Dimensions are 90x225x90x225
- Property fronts a private road
- Fenced Yard
- Wood Fence
- Chain Link Fence
- Corner Lot
- Front Yard
- Property is zoned R-8M
Home Design
- Brick Foundation
- Wood Frame Construction
- Shingle Roof
- Stick Built Home
- Cedar
Interior Spaces
- 1,080 Sq Ft Home
- 1-Story Property
- Ceiling Fan
- 1 Fireplace
- Wood Burning Stove
- Combination Dining and Living Room
- Crawl Space
- Fire and Smoke Detector
- Stove
Flooring
- Carpet
- Luxury Vinyl Plank Tile
Bedrooms and Bathrooms
- 3 Bedrooms
- Walk-In Closet
- 1 Full Bathroom
- Walk-in Shower
Laundry
- Laundry in Garage
- Dryer
- Washer
Parking
- 2 Car Detached Garage
- 1 Attached Carport Space
- Second Garage
Outdoor Features
- Covered patio or porch
Schools
- Dixon Elementary And Middle School
- Dixon High School
Utilities
- Forced Air Heating and Cooling System
- Heating System Uses Wood
- Water Softener
- On Site Septic
- Septic Tank
Community Details
- No Home Owners Association
Listing and Financial Details
- Assessor Parcel Number 765-15.2
Ownership History
Purchase Details
Home Financials for this Owner
Home Financials are based on the most recent Mortgage that was taken out on this home.Purchase Details
Similar Homes in Sneads Ferry, NC
Home Values in the Area
Average Home Value in this Area
Purchase History
| Date | Buyer | Sale Price | Title Company |
|---|---|---|---|
| Appel William A | $224,000 | None Listed On Document | |
| Cross Walter F | $47,000 | -- |
Mortgage History
| Date | Status | Borrower | Loan Amount |
|---|---|---|---|
| Open | Appel William A | $204,120 |
Property History
| Date | Event | Price | Change | Sq Ft Price |
|---|---|---|---|---|
| 05/05/2023 05/05/23 | Sold | $224,000 | 0.0% | $207 / Sq Ft |
| 04/13/2023 04/13/23 | Pending | -- | -- | -- |
| 03/21/2023 03/21/23 | Off Market | $224,000 | -- | -- |
| 03/15/2023 03/15/23 | Pending | -- | -- | -- |
| 03/09/2023 03/09/23 | For Sale | $224,000 | 0.0% | $207 / Sq Ft |
| 02/28/2023 02/28/23 | Pending | -- | -- | -- |
| 02/23/2023 02/23/23 | For Sale | $224,000 | -- | $207 / Sq Ft |
Tax History Compared to Growth
Tax History
| Year | Tax Paid | Tax Assessment Tax Assessment Total Assessment is a certain percentage of the fair market value that is determined by local assessors to be the total taxable value of land and additions on the property. | Land | Improvement |
|---|---|---|---|---|
| 2024 | $825 | $125,935 | $30,000 | $95,935 |
| 2023 | $825 | $125,935 | $30,000 | $95,935 |
| 2022 | $825 | $125,935 | $30,000 | $95,935 |
| 2021 | $600 | $85,140 | $20,000 | $65,140 |
| 2020 | $600 | $85,140 | $20,000 | $65,140 |
| 2019 | $600 | $85,140 | $20,000 | $65,140 |
| 2018 | $600 | $85,140 | $20,000 | $65,140 |
| 2017 | $585 | $86,650 | $20,000 | $66,650 |
| 2016 | $594 | $87,980 | $0 | $0 |
| 2015 | $595 | $88,110 | $0 | $0 |
| 2014 | $589 | $87,270 | $0 | $0 |
Agents Affiliated with this Home
-
Wanda Martin-Davis

Seller's Agent in 2023
Wanda Martin-Davis
Better Homes and Gardens Real Estate Treasure
(910) 330-4450
26 in this area
113 Total Sales
-

Buyer's Agent in 2023
Adonna Pipkin
Spot Real Estate, LLC
(910) 515-3553
1 in this area
63 Total Sales
Map
Source: Hive MLS
MLS Number: 100370846
APN: 026884
- 1126 Ccc Rd
- 409 Ridgeway Dr
- 103 Welcome Way
- 266 Sandy Cove Ln
- 407 High Ridge Ct
- 386 High Ridge Ct
- 104 Two Sisters Terrace
- 218 Avocet Way
- 210 Avocet Way
- 892 State Highway 210
- 937 Rosie Dr Unit Lot 15
- 313 Ruby Baird Dr Unit Lot 8
- 318 Ruby Baird Dr Unit Lot 184
- 320 Ruby Baird Dr Unit Lot 185
- 113 Grander Ct
- 326 Ruby Baird Dr Unit Lot 186
- 173 Citadel Dr Unit Lot 168
- 177 Citadel Dr Unit Lot 166
- 211 Lady Bug Dr Unit Lot 54
- 212 Lady Bug Dr Unit Lot 40
- 207 Thompson Dr
- 211 Thompson Dr
- 2084 Nc Highway 172
- 2084 Highway Unit 172
- 2084 N Carolina 172
- 2098 N Carolina 172
- 2098 Nc Highway 172
- 2082 Nc Highway 172
- 217 Thompson Dr
- 2082 N Carolina 172
- 210 Thompson Dr
- 219 Thompson Dr
- 2078 Nc Highway 172
- 2108 Nc Highway 172
- 216 Thompson Dr
- 00 Hwy 172
- 110 Arlie Davis Dr
- 2074 N Carolina 172
- 00 Nc 172 Hwy
- 222 Thompson Dr
