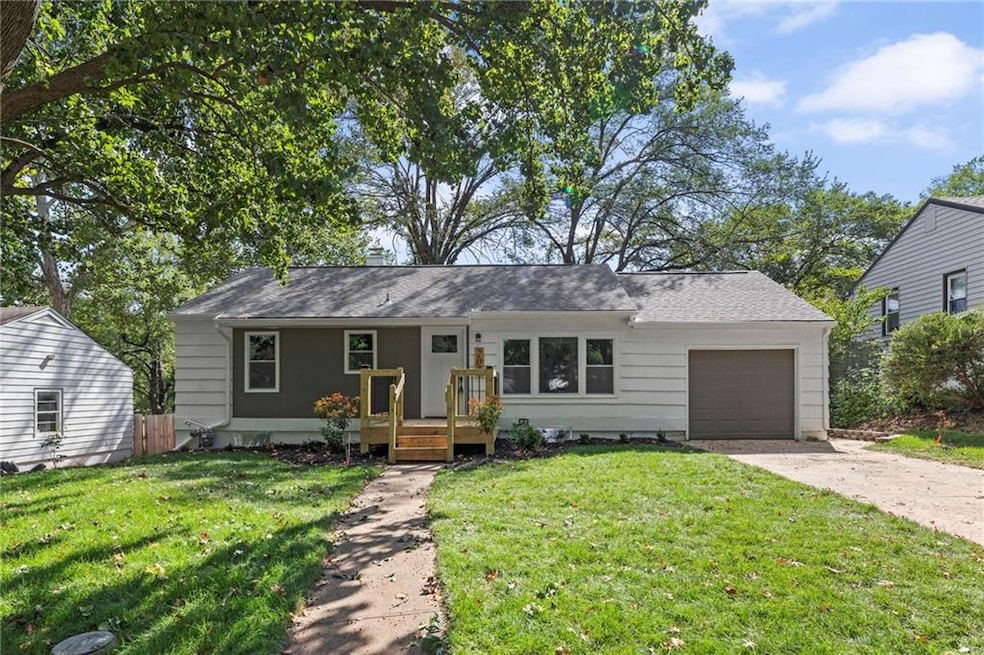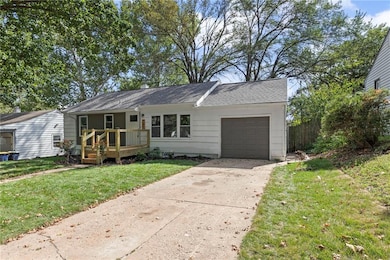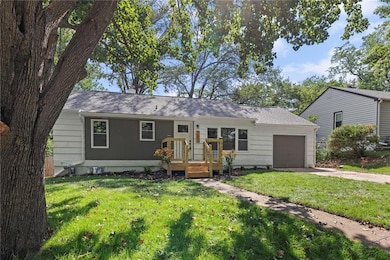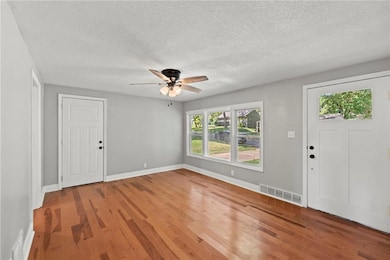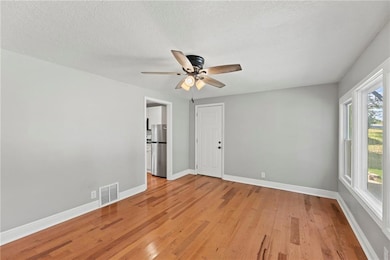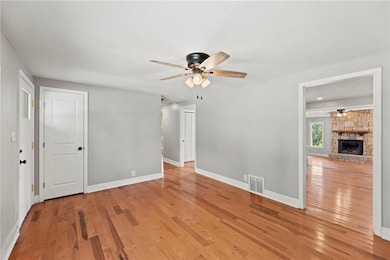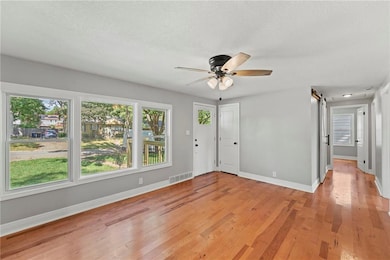207 W 90 St Kansas City, MO 64114
Boone Hills NeighborhoodEstimated payment $1,838/month
Highlights
- Popular Property
- Ranch Style House
- Great Room with Fireplace
- Deck
- Wood Flooring
- No HOA
About This Home
Complete top to Bottom Remodel in Boone Manor; fabulously new and modern. Fabulous tree-lined street and Close to Brookside/Waldo. Complete top-to-bottom Kitchen replacement. New cabinets, new appliances. Fabulous Addition on Back with Stone Fireplace. 3 Bedrooms up, all with large closets. Hall bath, new tile, new vanity, new fixtures. Hardwood Floors throughout main level. All new windows and Doors. Enormous Deck off the back that integrates with the garage for easy Grilling and entertaining. Interior access to garage, new garage floor, new opener. All Basement windows replaced. Fully finished basement with exercise room and full bath with walk-in shower. Fireplace in Basement does have a gas line and can be adapted to a ventless insert. Barn Doors, Open ceilings, Gorgeous reclaimed industrial hardware, fresh paint, sump pump, and metallic epoxy floors. Just Gorgeous! New Electrical service, New 3-ton HVAC, new sewer stack, almost all plumbing replaced, and most electrical replaced. New Exterior paint, and interior paint; totally new. New front porch and Gorgeous Landscaping. Freshly sodded lawn and immaculate landscaping. Hustle!
Listing Agent
KW KANSAS CITY METRO Brokerage Phone: 913-766-2812 License #BR00050454 Listed on: 10/28/2025

Home Details
Home Type
- Single Family
Est. Annual Taxes
- $2,284
Year Built
- Built in 1956
Lot Details
- 8,478 Sq Ft Lot
- Aluminum or Metal Fence
- Paved or Partially Paved Lot
- Level Lot
Parking
- 1 Car Attached Garage
Home Design
- Ranch Style House
- Traditional Architecture
- Frame Construction
- Composition Roof
Interior Spaces
- Ceiling Fan
- Wood Burning Fireplace
- Thermal Windows
- Great Room with Fireplace
- Combination Dining and Living Room
- Workshop
Kitchen
- Gas Range
- Dishwasher
- Disposal
Flooring
- Wood
- Carpet
Bedrooms and Bathrooms
- 3 Bedrooms
- 2 Full Bathrooms
- Bathtub with Shower
Laundry
- Laundry Room
- Laundry on main level
Unfinished Basement
- Sump Pump
- Laundry in Basement
Outdoor Features
- Deck
Schools
- Boone Elementary School
- Center High School
Utilities
- Central Air
- Heating System Uses Natural Gas
Community Details
- No Home Owners Association
- Boone Manor Association
- Boone Manor Subdivision
Listing and Financial Details
- Assessor Parcel Number 48-230-24-12-00-0-00-000
- $1 special tax assessment
Map
Home Values in the Area
Average Home Value in this Area
Tax History
| Year | Tax Paid | Tax Assessment Tax Assessment Total Assessment is a certain percentage of the fair market value that is determined by local assessors to be the total taxable value of land and additions on the property. | Land | Improvement |
|---|---|---|---|---|
| 2025 | $2,283 | $30,153 | $4,003 | $26,150 |
| 2024 | $2,283 | $29,574 | $2,373 | $27,201 |
| 2023 | $2,237 | $29,574 | $3,200 | $26,374 |
| 2022 | $1,987 | $22,800 | $2,898 | $19,902 |
| 2021 | $1,981 | $22,800 | $2,898 | $19,902 |
| 2020 | $1,864 | $20,055 | $2,898 | $17,157 |
| 2019 | $1,686 | $20,055 | $2,898 | $17,157 |
| 2018 | $1,751 | $18,545 | $3,077 | $15,468 |
| 2017 | $1,747 | $18,545 | $3,077 | $15,468 |
| 2016 | $1,747 | $18,101 | $3,806 | $14,295 |
| 2014 | $1,732 | $17,746 | $3,731 | $14,015 |
Property History
| Date | Event | Price | List to Sale | Price per Sq Ft |
|---|---|---|---|---|
| 10/31/2025 10/31/25 | For Sale | $314,950 | -- | $168 / Sq Ft |
Purchase History
| Date | Type | Sale Price | Title Company |
|---|---|---|---|
| Warranty Deed | -- | Platinum Title | |
| Special Warranty Deed | -- | First American Title | |
| Trustee Deed | $67,966 | None Available | |
| Interfamily Deed Transfer | -- | Nations Title Agency Inc | |
| Interfamily Deed Transfer | -- | Assured Quality Title Compan |
Mortgage History
| Date | Status | Loan Amount | Loan Type |
|---|---|---|---|
| Previous Owner | $52,396 | FHA | |
| Previous Owner | $58,000 | Purchase Money Mortgage |
Source: Heartland MLS
MLS Number: 2584075
APN: 48-230-24-12-00-0-00-000
- 16 W 89th Terrace
- 408 W 91st St
- 9034 Grand Ave
- 9128 Walnut St
- 8812 Maiden Ln
- 605 W 88th Terrace
- 712 W 91st St
- 25 W 92nd Terrace
- 9130 McGee St
- 8936 Oak St
- 9108 Oak St
- 9424 Grand Ave
- 9229-9300 Grand Ave
- 400 E 91st St
- 8816 Sioux Trail
- 9328 Walnut St
- 9001 Jarboe St
- 9023 Holly St
- 9217 Oak St
- 8900 Jarboe St
- 8925 Main St
- 8919 Grand Ave
- 8718 Wornall Rd
- 505 E 90th Terrace
- 8701 Chestnut Cir
- 515 W 85th Terrace
- 1105 W 85th Terrace
- 8517 Holmes Rd
- 9642 McGee St
- 8660 State Line Rd
- 8200 Walnut St
- 9821 Wornall Rd
- 201 W 99th Terrace
- 8838 Flora Ave
- 8143 Holmes Rd Unit 202
- 9905 Locust St
- 512 W 101st St
- 8101 Campbell St
- 717 W 101st Terrace
- 7821 Pennsylvania Ave
