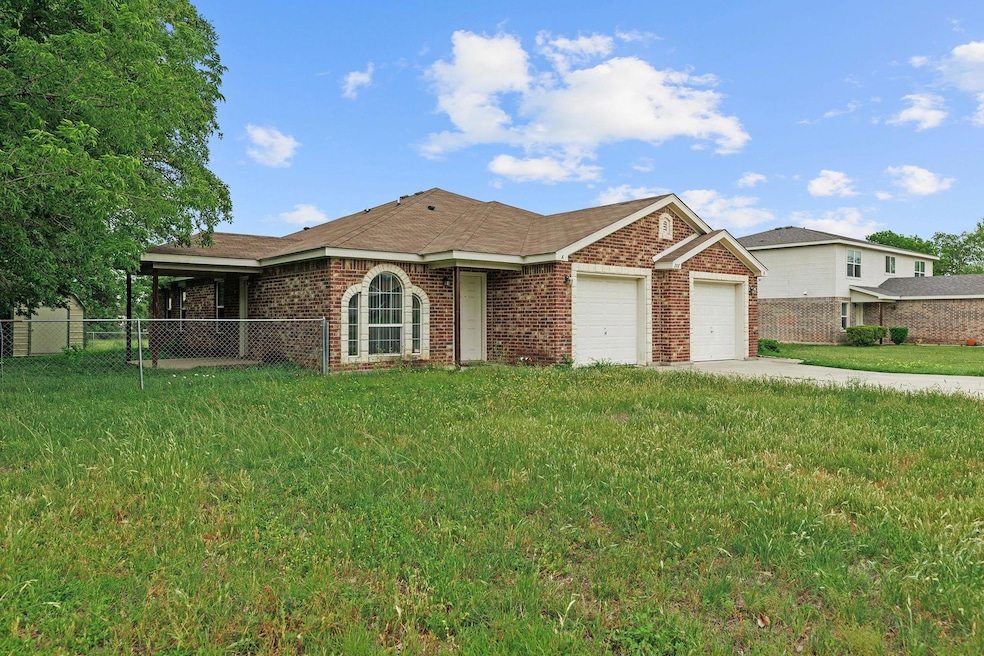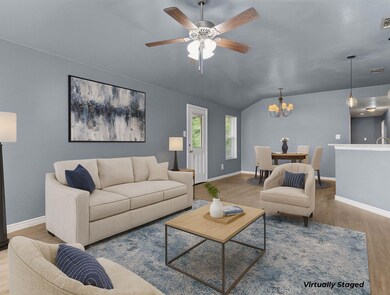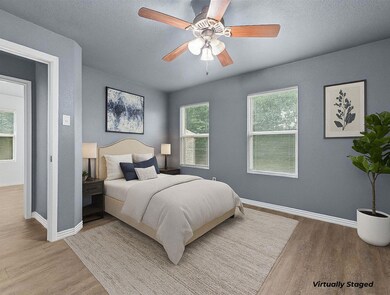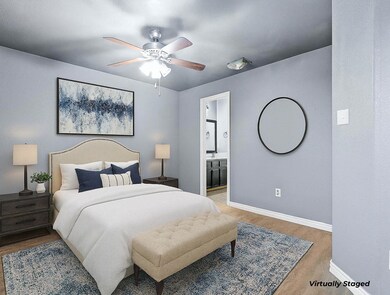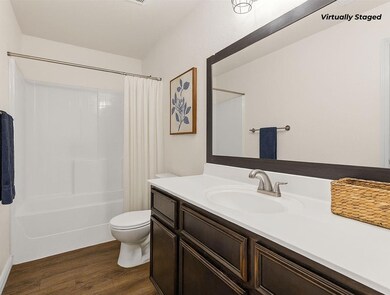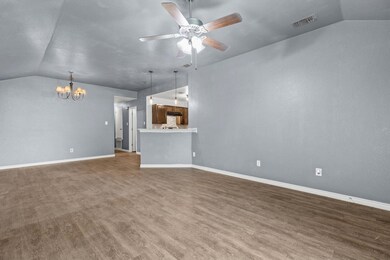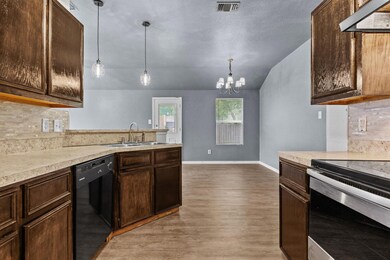207 W Bobwhite Ln Harker Heights, TX 76548
Estimated payment $2,659/month
Highlights
- Two Primary Bathrooms
- No HOA
- Interior Lot
- Vaulted Ceiling
- 2 Car Attached Garage
- Patio
About This Home
Income-producing duplex in the heart of Harker Heights. Located at 207 W Bobwhite Ln, this 3/2/1 (on each side) duplex offers 2,378 square feet of well-maintained living space on a .25-acre lot. One unit is currently leased through November at $1450/mo, providing immediate rental income. Built in 2016, the property features a functional layout, and Side A includes a private storage shed. The 1 story layout makes maintenance a breeze.
Situated in Bell County, this property offers excellent access to major employment centers like Fort Cavazos (Fort Hood), Seton Medical Center, and Killeen ISD. Nearby amenities include Market Heights, dining, parks, and quick highway access. A solid investment opportunity in a high-demand rental area. All information seller verified. Buyer needs to verify information.
Virtually Staged: The furniture and décor shown in these image have been added digitally to demonstrate the potential use of the space.
Virtually Remodeled: The after photos shown are digital images to demonstrate the potential remodel of the property.
Listing Agent
Keller Williams Realty-RR Brokerage Phone: (512) 994-0247 License #0538860 Listed on: 04/26/2025

Co-Listing Agent
Keller Williams Realty-RR Brokerage Phone: (512) 994-0247 License #0698530
Property Details
Home Type
- Multi-Family
Est. Annual Taxes
- $7,315
Year Built
- Built in 2016
Lot Details
- 10,751 Sq Ft Lot
- South Facing Home
- Private Entrance
- Chain Link Fence
- Interior Lot
- Back and Front Yard
Parking
- 2 Car Attached Garage
- Driveway
Home Design
- Duplex
- Brick Exterior Construction
- Slab Foundation
- Shingle Roof
Interior Spaces
- 2,378 Sq Ft Home
- 1-Story Property
- Vaulted Ceiling
- Ceiling Fan
- Blinds
- Tile Flooring
- Fire and Smoke Detector
Kitchen
- Electric Range
- Dishwasher
Bedrooms and Bathrooms
- 6 Bedrooms
- Two Primary Bathrooms
- 4 Full Bathrooms
Accessible Home Design
- No Interior Steps
- Stepless Entry
Outdoor Features
- Patio
- Shed
Schools
- Harker Heights Elementary School
- Manor Middle School
- Harker Heights High School
Utilities
- Central Heating and Cooling System
- Phone Available
- Cable TV Available
Listing and Financial Details
- Assessor Parcel Number 0294465300
- Tax Block 1
Community Details
Overview
- No Home Owners Association
- Jamie Herring Add Subdivision
Pet Policy
- Pets Allowed
Map
Home Values in the Area
Average Home Value in this Area
Tax History
| Year | Tax Paid | Tax Assessment Tax Assessment Total Assessment is a certain percentage of the fair market value that is determined by local assessors to be the total taxable value of land and additions on the property. | Land | Improvement |
|---|---|---|---|---|
| 2024 | $6,440 | $394,423 | -- | -- |
| 2023 | $6,411 | $356,747 | $15,000 | $341,747 |
| 2022 | $5,361 | $260,112 | $15,000 | $245,112 |
| 2021 | $4,596 | $195,817 | $15,000 | $180,817 |
| 2020 | $5,374 | $219,420 | $15,000 | $204,420 |
| 2019 | $4,040 | $157,777 | $19,200 | $188,323 |
| 2018 | $2,339 | $98,210 | $5,760 | $92,450 |
| 2017 | $1,909 | $79,737 | $4,896 | $74,841 |
Property History
| Date | Event | Price | Change | Sq Ft Price |
|---|---|---|---|---|
| 05/07/2025 05/07/25 | For Sale | $369,990 | 0.0% | $156 / Sq Ft |
| 09/02/2024 09/02/24 | For Rent | $1,500 | 0.0% | -- |
| 06/01/2022 06/01/22 | Off Market | -- | -- | -- |
| 05/27/2022 05/27/22 | Sold | -- | -- | -- |
| 04/25/2022 04/25/22 | Pending | -- | -- | -- |
| 04/22/2022 04/22/22 | For Sale | $365,000 | 0.0% | $153 / Sq Ft |
| 04/16/2022 04/16/22 | Pending | -- | -- | -- |
| 04/13/2022 04/13/22 | For Sale | $365,000 | +130.0% | $153 / Sq Ft |
| 04/12/2017 04/12/17 | Sold | -- | -- | -- |
| 03/13/2017 03/13/17 | Pending | -- | -- | -- |
| 10/18/2016 10/18/16 | For Sale | $158,700 | -- | $64 / Sq Ft |
Purchase History
| Date | Type | Sale Price | Title Company |
|---|---|---|---|
| Deed | -- | Concierge Title | |
| Vendors Lien | -- | None Available |
Mortgage History
| Date | Status | Loan Amount | Loan Type |
|---|---|---|---|
| Open | $375,081 | FHA | |
| Previous Owner | $184,235 | VA | |
| Previous Owner | $189,692 | VA |
Source: Unlock MLS (Austin Board of REALTORS®)
MLS Number: 7124500
APN: 470292
- 210 W Dove Ln
- 224 W Beeline Ln
- 608 Harley Dr
- 214 W Beeline Ln
- 502 S Mary Jo Dr
- 612 S Ann Blvd
- 408 Harley Dr
- 448 Harley Dr
- 444 Harley Dr
- 436 Harley Dr
- 432 Harley Dr
- 105 Bybee Ct
- 416 Harley Dr
- 220 W Mockingbird Ln
- 402 Cottonwood Dr
- 219 W Arlo Rd
- 209 W Arlo Rd
- 602 White Oak Ln
- 2110 Lakeview Loop
- 1617 Harley Dr
- 209 W Robin Ln Unit B
- 102 E Robin Ln Unit A
- 211 W Arlo Rd Unit A
- 105 Moody Cir
- 705 S Amy Ln Unit C
- 411 S Amy Ln Unit D
- 305 S Amy Ln
- 205 Elbert Ln
- 117 E Valley Rd Unit B
- 402 Randy Blvd Unit A
- 407 Randy Blvd Unit B
- 103 Jeff Gordon Dr Unit A
- 507 E Beeline Ln Unit 3
- 219 Scarlet Ln
- 5405 Rose Garden Loop
- 226 Lottie Ln
- 5213 Rose Garden Loop
- 201 Lookout Ridge Blvd
- 206 Tomahawk Dr
- 5101 Rose Petal Ct
