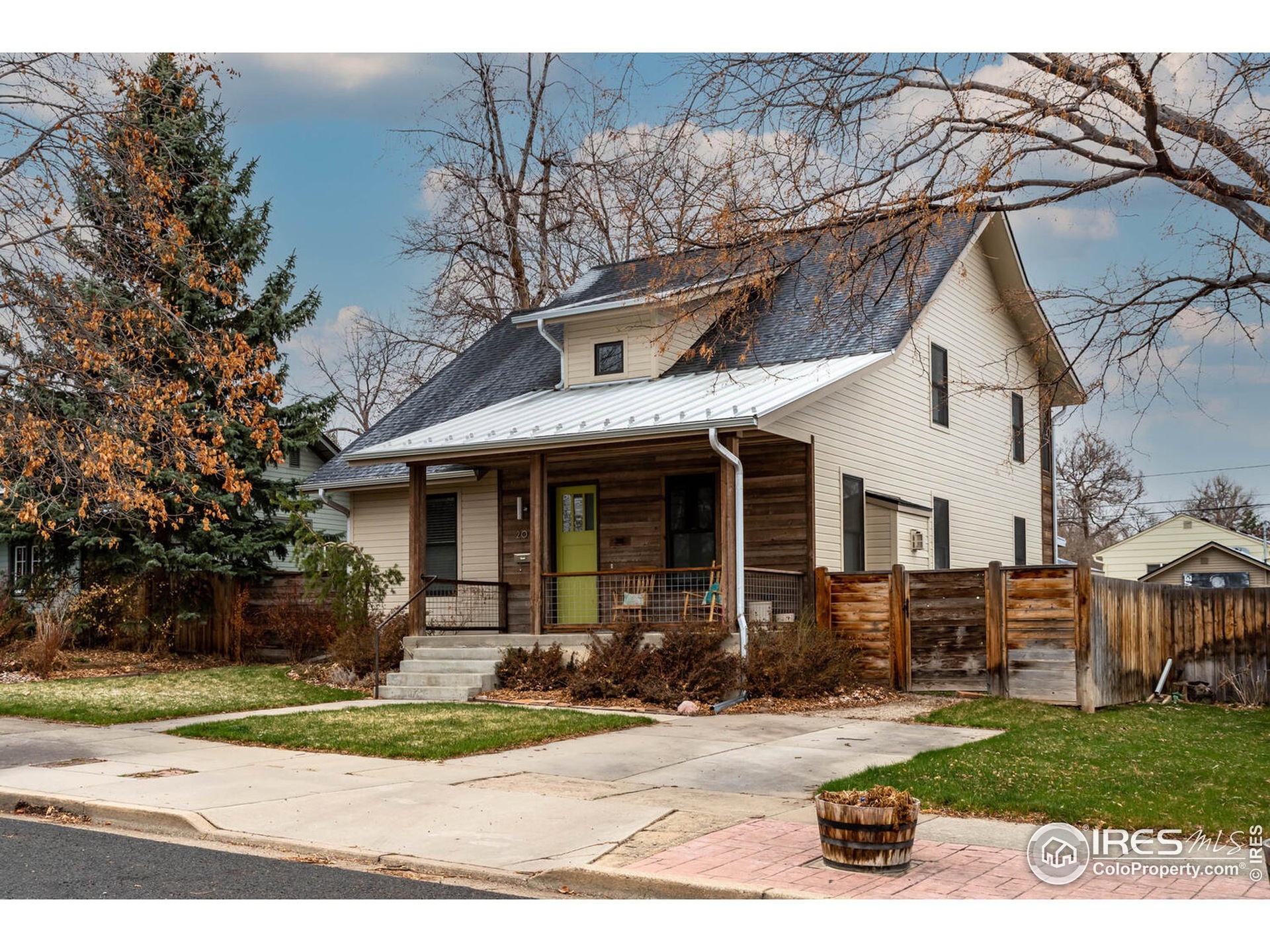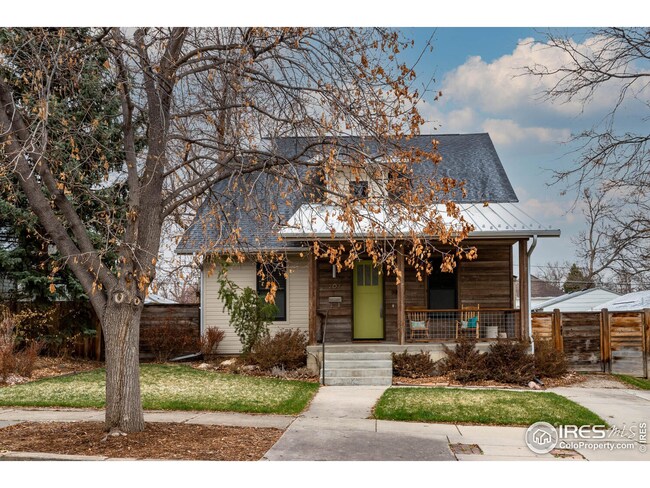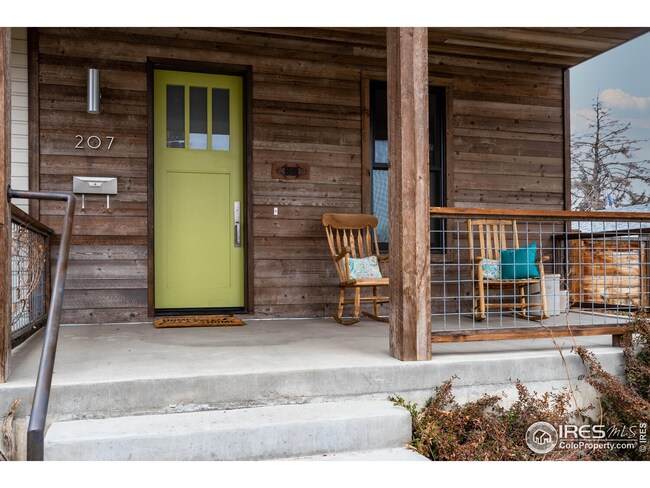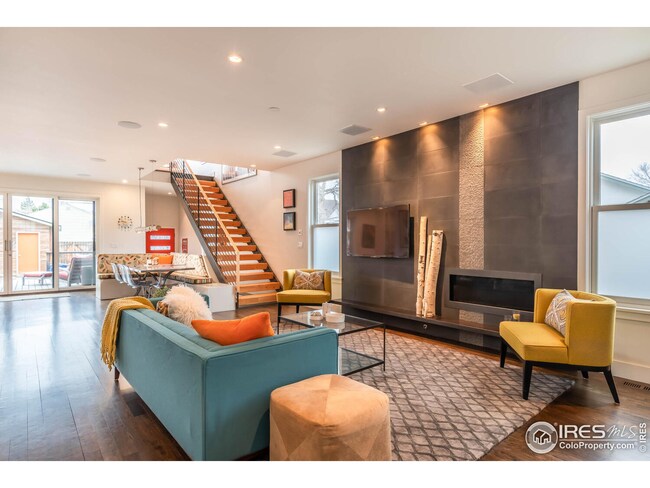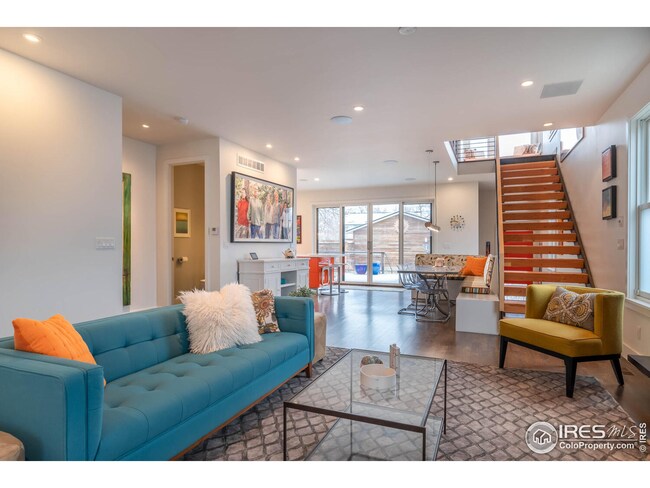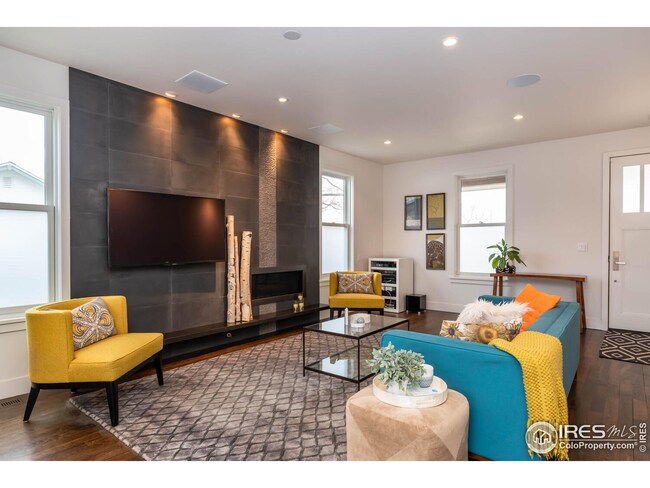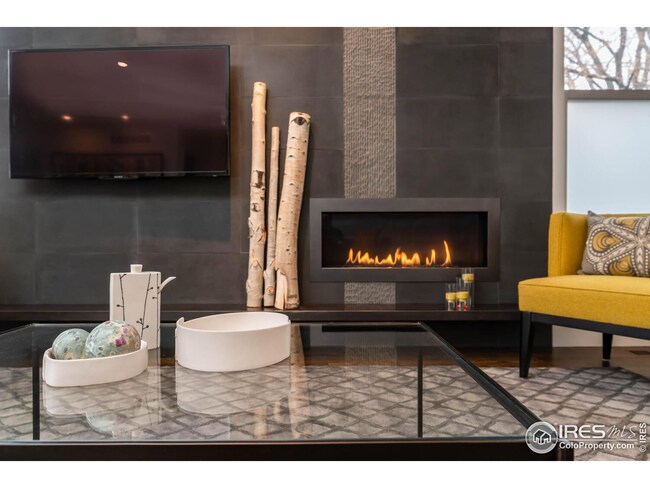
207 W Cannon St Lafayette, CO 80026
Estimated Value: $1,061,000 - $1,345,000
Highlights
- Open Floorplan
- Deck
- Wood Flooring
- Lafayette Elementary School Rated A
- Contemporary Architecture
- 5-minute walk to Romero Park
About This Home
As of May 2021LOVE where you Live! Location is everything in this conveniently located home just 1 1/2 blocks from everything Old Town Lafayette has to offer. Expertly designed & built NEW in 2014 with no detail left behind. The artful interior is a perfect blend of modern comfort & high-end custom finishes thru-out. An inviting south-facing covered front porch welcomes you to an open & flowing floorplan w/ incredible Chef's kitchen w/ bursts of color, large center island, Thermador appliances, built-in dining table & open to living area w/ designer gas fireplace & basalt tiled wall. Step outside to the wonderful TREX deck shaded by mature trees & landscaping & fully fenced private yard w/ raised bed gardens. Main floor primary bed & luxury bath w/ radiant heat flooring. 2 generous sized bedrooms up w/ flexible loft/office space. BSMT is finished w/ 4th bedroom, bath, family room, & plenty of storage space throughout. 2-Car detached garage + Studio/shed w/ electricity offers tons of possibilities.
Home Details
Home Type
- Single Family
Est. Annual Taxes
- $4,183
Year Built
- Built in 1947
Lot Details
- 7,687 Sq Ft Lot
- South Facing Home
- Southern Exposure
- Wood Fence
- Level Lot
- Sprinkler System
Parking
- 2 Car Detached Garage
Home Design
- Contemporary Architecture
- Slab Foundation
- Wood Frame Construction
- Composition Roof
- Metal Roof
Interior Spaces
- 2,973 Sq Ft Home
- 2-Story Property
- Open Floorplan
- Ceiling height of 9 feet or more
- Ceiling Fan
- Gas Fireplace
- Double Pane Windows
- Family Room
- Living Room with Fireplace
- Dining Room
- Home Office
- Washer and Dryer Hookup
Kitchen
- Eat-In Kitchen
- Gas Oven or Range
- Self-Cleaning Oven
- Microwave
- Dishwasher
- Kitchen Island
- Disposal
Flooring
- Wood
- Carpet
Bedrooms and Bathrooms
- 4 Bedrooms
- Main Floor Bedroom
- Walk-In Closet
- Primary bathroom on main floor
Finished Basement
- Basement Fills Entire Space Under The House
- Sump Pump
- Laundry in Basement
Outdoor Features
- Deck
Schools
- Lafayette Elementary School
- Angevine Middle School
- Centaurus High School
Utilities
- Forced Air Heating and Cooling System
- Radiant Heating System
- High Speed Internet
- Cable TV Available
Community Details
- No Home Owners Association
- Mountain View Subdivision
Listing and Financial Details
- Assessor Parcel Number R0020439
Ownership History
Purchase Details
Home Financials for this Owner
Home Financials are based on the most recent Mortgage that was taken out on this home.Purchase Details
Home Financials for this Owner
Home Financials are based on the most recent Mortgage that was taken out on this home.Purchase Details
Purchase Details
Home Financials for this Owner
Home Financials are based on the most recent Mortgage that was taken out on this home.Purchase Details
Purchase Details
Purchase Details
Purchase Details
Similar Homes in Lafayette, CO
Home Values in the Area
Average Home Value in this Area
Purchase History
| Date | Buyer | Sale Price | Title Company |
|---|---|---|---|
| Morrell Chris L | -- | None Listed On Document | |
| East Ashley D | $1,190,000 | Land Title Guarantee | |
| Houlihan Living Trust | -- | None Available | |
| Houlihan James P | $250,000 | Ats | |
| Houlihan Living Trust | -- | -- | |
| Houlihan Living Trust | -- | -- | |
| Houlihan Living Trust | -- | -- | |
| Houlihan Living Trust | $23,500 | -- |
Mortgage History
| Date | Status | Borrower | Loan Amount |
|---|---|---|---|
| Open | Morrell Chris L | $780,000 | |
| Closed | Morrell Chris L | $400,000 | |
| Previous Owner | The Houlihan Living Trust | $370,000 | |
| Previous Owner | Greb Dorothy | $21,000 |
Property History
| Date | Event | Price | Change | Sq Ft Price |
|---|---|---|---|---|
| 05/27/2021 05/27/21 | Sold | $1,190,000 | -0.4% | $400 / Sq Ft |
| 04/16/2021 04/16/21 | For Sale | $1,195,000 | +378.0% | $402 / Sq Ft |
| 01/28/2019 01/28/19 | Off Market | $250,000 | -- | -- |
| 09/27/2013 09/27/13 | Sold | $250,000 | -3.1% | $160 / Sq Ft |
| 08/28/2013 08/28/13 | Pending | -- | -- | -- |
| 08/09/2013 08/09/13 | For Sale | $258,000 | -- | $165 / Sq Ft |
Tax History Compared to Growth
Tax History
| Year | Tax Paid | Tax Assessment Tax Assessment Total Assessment is a certain percentage of the fair market value that is determined by local assessors to be the total taxable value of land and additions on the property. | Land | Improvement |
|---|---|---|---|---|
| 2024 | $6,393 | $71,019 | $21,013 | $50,006 |
| 2023 | $6,284 | $72,152 | $23,082 | $52,756 |
| 2022 | $4,675 | $49,769 | $17,542 | $32,227 |
| 2021 | $4,624 | $51,202 | $18,047 | $33,155 |
| 2020 | $4,183 | $45,768 | $16,803 | $28,965 |
| 2019 | $4,125 | $45,768 | $16,803 | $28,965 |
| 2018 | $3,929 | $43,034 | $8,496 | $34,538 |
| 2017 | $3,825 | $47,577 | $9,393 | $38,184 |
| 2016 | $2,147 | $23,386 | $8,119 | $15,267 |
| 2015 | $2,012 | $17,838 | $5,174 | $12,664 |
| 2014 | $1,611 | $17,838 | $5,174 | $12,664 |
Agents Affiliated with this Home
-
Patrick Dolan

Seller's Agent in 2021
Patrick Dolan
RE/MAX
(303) 441-5642
338 Total Sales
-
Kelly Atteridg

Seller Co-Listing Agent in 2021
Kelly Atteridg
RE/MAX
(303) 817-0138
208 Total Sales
-
Brian Sundberg

Buyer's Agent in 2021
Brian Sundberg
Compass - Boulder
(303) 931-5483
243 Total Sales
-
J
Seller's Agent in 2013
John Braswell
MB/Full Service Real Estate
-
Mary Pat Munding

Buyer's Agent in 2013
Mary Pat Munding
mp munding REALTY
(303) 242-4706
46 Total Sales
Map
Source: IRES MLS
MLS Number: 938028
APN: 1575031-27-007
- 101 W Cannon St
- 404 W Cleveland St
- 109 W Simpson St
- 505 S Roosevelt Ave
- 300 E Cleveland St
- 211 E Emma St
- 612 S Bermont Ave
- 306 E Cannon St
- 302 E Chester St
- 211 E Geneseo St
- 309 W Oak St
- 245 Skylark Dr
- 714 S Longmont Ave
- 717 S Carr Ave
- 707 Cardinal Dr
- 655 N Gooseberry Ct
- 706 Cardinal Dr
- 729 Cardinal Dr
- 503 E Oak St
- 413 E Elm St
- 207 W Cannon St
- 205 W Cannon St
- 209 W Cannon St
- 203 W Cannon St
- 211 W Cannon St
- 206 W Cleveland St
- 206 W Cleveland St Unit A and B
- 201 W Cannon St
- 204 W Cleveland St
- 208 W Cleveland St
- 206 W Cannon St
- 208 W Cannon St
- 210 W Cannon St
- 301 W Cannon St
- 0 E Cleveland St Unit 778956
- 0 E Cleveland St Unit Lot 1 842082
- 0 E Cleveland St Unit Lot 3
- 200 W Cannon St
- 300 W Cleveland St
- 111 W Cannon St
