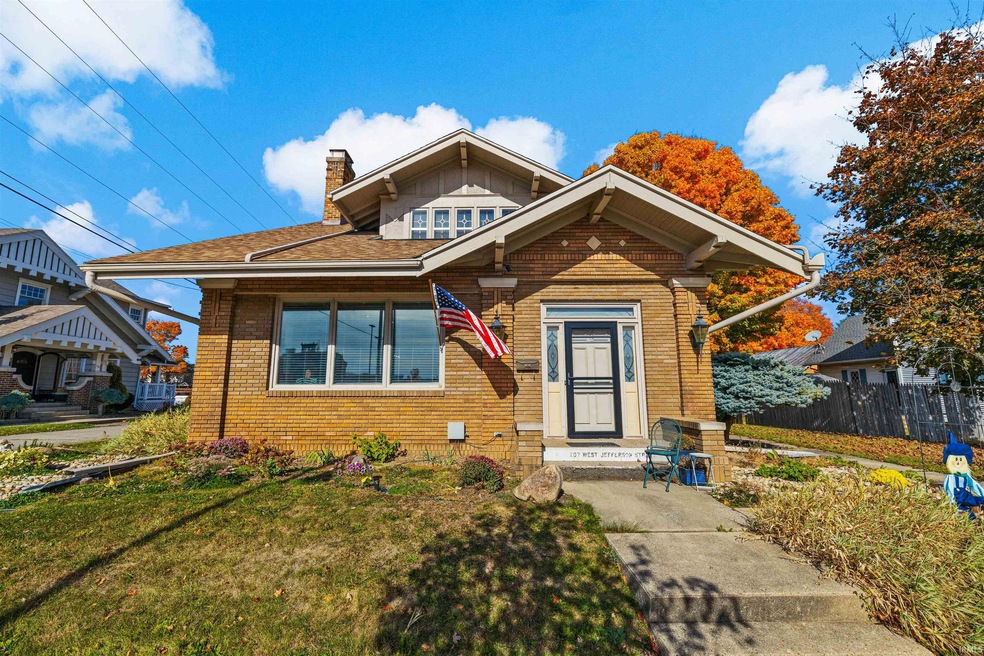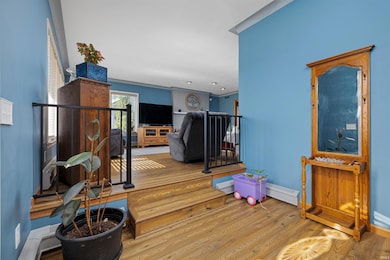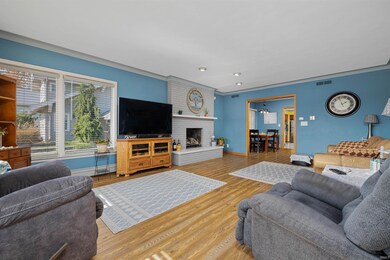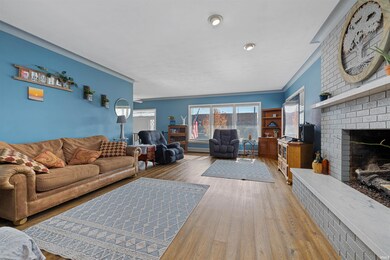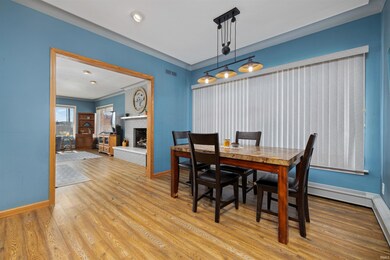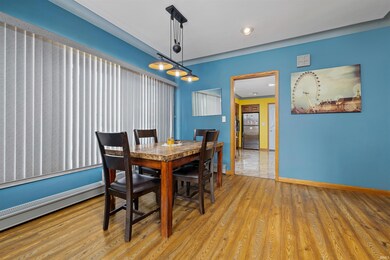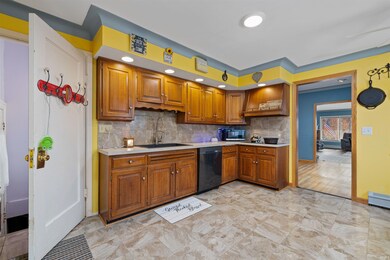
207 W Jefferson St Albion, IN 46701
Highlights
- Whirlpool Bathtub
- Crown Molding
- Ceiling Fan
- 2 Car Detached Garage
- Forced Air Heating and Cooling System
- Level Lot
About This Home
As of January 2025Step into a property filled with tons of potential and character! This 2,974 sqft brick beauty seamlessly blends classic charm with limitless versatility. The entire second floor, complete with a full bath, kitchen, and its own separate entrance, can be utilized as a spacious mother-in-law suite or a lucrative rental unit, making it ideal for multi-generational living, or any investors looking to generate passive income. Plus, the sprawling 1400+ sqft basement invites endless possibilities for storage or your next big project. Three full baths, one on each level enhancing the convenience, while the sturdy brick exterior ensures timeless durability. Perfect for those who see potential in ever corner, this home is waiting for someone who can turn opportunity into reality. Come check it out before it's gone!!
Last Agent to Sell the Property
CENTURY 21 Bradley Realty, Inc Brokerage Phone: 260-445-6235 Listed on: 11/01/2024

Last Buyer's Agent
CENTURY 21 Bradley Realty, Inc Brokerage Phone: 260-445-6235 Listed on: 11/01/2024

Home Details
Home Type
- Single Family
Est. Annual Taxes
- $1,537
Year Built
- Built in 1928
Lot Details
- 8,712 Sq Ft Lot
- Lot Dimensions are 66x132
- Level Lot
Parking
- 2 Car Detached Garage
Home Design
- Brick Exterior Construction
- Shingle Roof
Interior Spaces
- 2-Story Property
- Crown Molding
- Ceiling Fan
- Living Room with Fireplace
- Laminate Flooring
- Washer and Gas Dryer Hookup
Bedrooms and Bathrooms
- 4 Bedrooms
- Whirlpool Bathtub
Basement
- Basement Fills Entire Space Under The House
- 1 Bathroom in Basement
Schools
- Albion Elementary School
- Central Noble Middle School
- Central Noble High School
Utilities
- Forced Air Heating and Cooling System
- Window Unit Cooling System
Listing and Financial Details
- Assessor Parcel Number 57-13-13-200-132.000-002
- Seller Concessions Offered
Ownership History
Purchase Details
Home Financials for this Owner
Home Financials are based on the most recent Mortgage that was taken out on this home.Purchase Details
Home Financials for this Owner
Home Financials are based on the most recent Mortgage that was taken out on this home.Similar Homes in Albion, IN
Home Values in the Area
Average Home Value in this Area
Purchase History
| Date | Type | Sale Price | Title Company |
|---|---|---|---|
| Grant Deed | -- | Assurance Title Company Inc | |
| Grant Deed | $154,012 | Attorney Only |
Mortgage History
| Date | Status | Loan Amount | Loan Type |
|---|---|---|---|
| Previous Owner | $123,210 | New Conventional |
Property History
| Date | Event | Price | Change | Sq Ft Price |
|---|---|---|---|---|
| 01/30/2025 01/30/25 | Sold | $230,000 | -2.1% | $72 / Sq Ft |
| 11/05/2024 11/05/24 | Pending | -- | -- | -- |
| 11/01/2024 11/01/24 | For Sale | $235,000 | +46.9% | $74 / Sq Ft |
| 11/13/2020 11/13/20 | Sold | $160,000 | 0.0% | $50 / Sq Ft |
| 09/18/2020 09/18/20 | Pending | -- | -- | -- |
| 09/18/2020 09/18/20 | For Sale | $160,000 | +16.9% | $50 / Sq Ft |
| 09/28/2018 09/28/18 | Sold | $136,900 | -8.7% | $46 / Sq Ft |
| 08/16/2018 08/16/18 | Price Changed | $149,900 | -3.2% | $50 / Sq Ft |
| 06/14/2018 06/14/18 | For Sale | $154,900 | +21.5% | $52 / Sq Ft |
| 09/15/2017 09/15/17 | Sold | $127,500 | -3.8% | $43 / Sq Ft |
| 07/18/2017 07/18/17 | Pending | -- | -- | -- |
| 04/20/2017 04/20/17 | For Sale | $132,500 | -- | $45 / Sq Ft |
Tax History Compared to Growth
Tax History
| Year | Tax Paid | Tax Assessment Tax Assessment Total Assessment is a certain percentage of the fair market value that is determined by local assessors to be the total taxable value of land and additions on the property. | Land | Improvement |
|---|---|---|---|---|
| 2024 | $1,686 | $198,300 | $21,000 | $177,300 |
| 2023 | $1,686 | $192,700 | $20,200 | $172,500 |
| 2022 | $1,567 | $183,900 | $13,500 | $170,400 |
| 2021 | $1,433 | $170,100 | $13,500 | $156,600 |
| 2020 | $1,377 | $158,200 | $12,100 | $146,100 |
| 2019 | $1,266 | $149,800 | $11,500 | $138,300 |
| 2018 | $1,256 | $148,400 | $11,300 | $137,100 |
| 2017 | $1,195 | $142,100 | $11,300 | $130,800 |
| 2016 | $1,619 | $79,700 | $11,300 | $68,400 |
| 2014 | $2,426 | $121,300 | $11,800 | $109,500 |
Agents Affiliated with this Home
-
James Barnfield
J
Seller's Agent in 2025
James Barnfield
CENTURY 21 Bradley Realty, Inc
(260) 399-1177
1 in this area
15 Total Sales
-
Patty Seutter

Seller's Agent in 2020
Patty Seutter
Century 21 Bradley Realty, Inc
(260) 302-1899
2 in this area
125 Total Sales
-
Terri Deming

Seller's Agent in 2018
Terri Deming
Weichert Realtors - Hoosier Heartland
(260) 349-2573
105 Total Sales
-
B
Seller's Agent in 2017
Barbara Hinkle
RE/MAX
Map
Source: Indiana Regional MLS
MLS Number: 202442442
APN: 571313200132000002
- 313 S Oak St
- 516 N Liberty Dr
- 706 Taylor Ln
- 615 E South St
- 703 Rolling River Run
- 303 Renee Way
- 300 W 150 N
- 1184 N 25 W
- 649 N Lakeshore Dr
- 0000 E 125 N
- TBD N 200 E
- 2191 W Baseline Rd
- 3774 W Albion Rd
- 325 W Us Highway 6
- 355 W Us Highway 6
- 422 U S 6
- 368 N Oakwood Dr
- 1056 S 50 W
- 3122 W 1st Dr
- 7032 Main St
