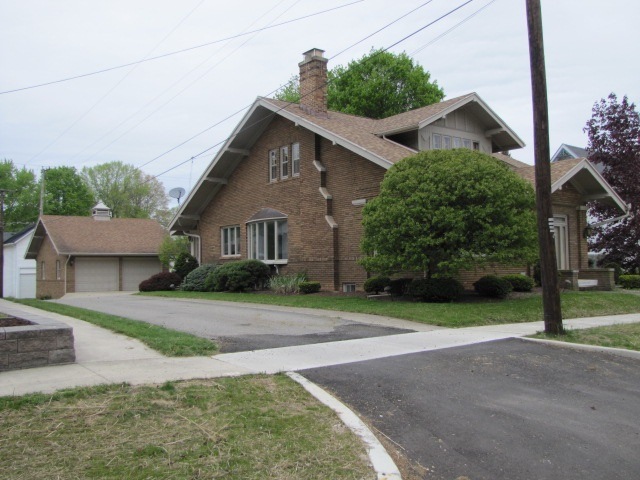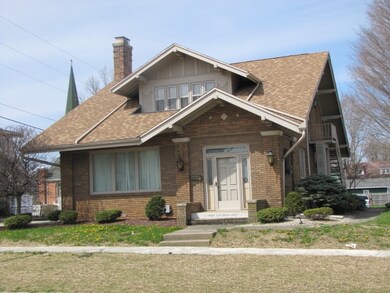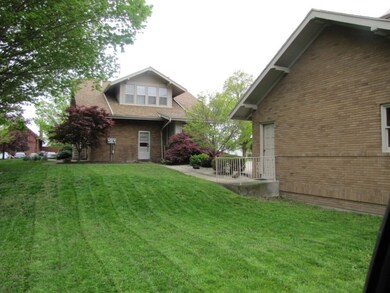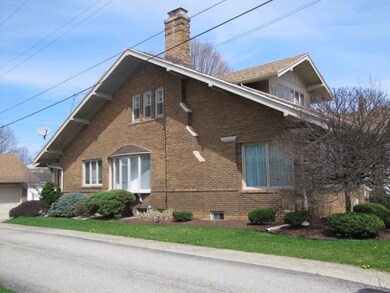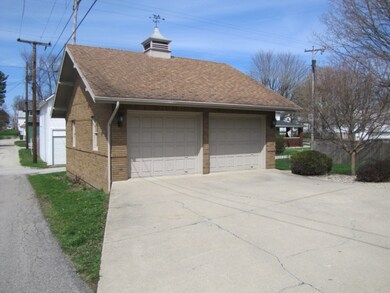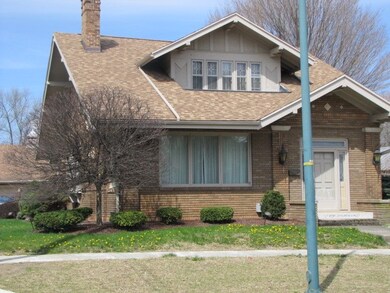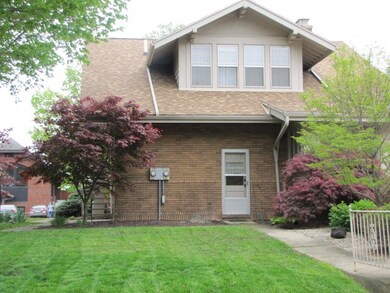
207 W Jefferson St Albion, IN 46701
Highlights
- Formal Dining Room
- Eat-In Kitchen
- Hot Water Heating System
- 2 Car Detached Garage
- Central Air
- Level Lot
About This Home
As of January 2025Brick, stately and in pristine condition describes this 2-story near the court house in Albion. Large rooms give that open feel plus chandeliers and antique light fixtures give a formal appearance. Windows have marble sills and all window coverings stay. Kitchen, formal dining room and large living room down give way to another kitchen living room and bedroom upstairs that could function as a separate apartment with its own outside entrance. Upstairs apartment has its own electric meter and has central air. New roof in 2014.
Last Agent to Sell the Property
Barbara Hinkle
RE/MAX Results - Wolcottville office Listed on: 04/20/2017
Last Buyer's Agent
Barbara Hinkle
RE/MAX Results - Wolcottville office Listed on: 04/20/2017
Home Details
Home Type
- Single Family
Est. Annual Taxes
- $1,619
Year Built
- Built in 1928
Lot Details
- 0.3 Acre Lot
- Lot Dimensions are 66x132
- Level Lot
Parking
- 2 Car Detached Garage
Home Design
- Brick Exterior Construction
Interior Spaces
- 2-Story Property
- Screen For Fireplace
- Gas Log Fireplace
- Living Room with Fireplace
- Formal Dining Room
Kitchen
- Eat-In Kitchen
- Disposal
Bedrooms and Bathrooms
- 3 Bedrooms
Basement
- Basement Fills Entire Space Under The House
- 1 Bathroom in Basement
Utilities
- Central Air
- Window Unit Cooling System
- Hot Water Heating System
Listing and Financial Details
- Assessor Parcel Number 57-13-13-200-132.000-002
Ownership History
Purchase Details
Home Financials for this Owner
Home Financials are based on the most recent Mortgage that was taken out on this home.Purchase Details
Home Financials for this Owner
Home Financials are based on the most recent Mortgage that was taken out on this home.Similar Homes in Albion, IN
Home Values in the Area
Average Home Value in this Area
Purchase History
| Date | Type | Sale Price | Title Company |
|---|---|---|---|
| Grant Deed | -- | Assurance Title Company Inc | |
| Grant Deed | $154,012 | Attorney Only |
Mortgage History
| Date | Status | Loan Amount | Loan Type |
|---|---|---|---|
| Previous Owner | $123,210 | New Conventional |
Property History
| Date | Event | Price | Change | Sq Ft Price |
|---|---|---|---|---|
| 01/30/2025 01/30/25 | Sold | $230,000 | -2.1% | $72 / Sq Ft |
| 11/05/2024 11/05/24 | Pending | -- | -- | -- |
| 11/01/2024 11/01/24 | For Sale | $235,000 | +46.9% | $74 / Sq Ft |
| 11/13/2020 11/13/20 | Sold | $160,000 | 0.0% | $50 / Sq Ft |
| 09/18/2020 09/18/20 | Pending | -- | -- | -- |
| 09/18/2020 09/18/20 | For Sale | $160,000 | +16.9% | $50 / Sq Ft |
| 09/28/2018 09/28/18 | Sold | $136,900 | -8.7% | $46 / Sq Ft |
| 08/16/2018 08/16/18 | Price Changed | $149,900 | -3.2% | $50 / Sq Ft |
| 06/14/2018 06/14/18 | For Sale | $154,900 | +21.5% | $52 / Sq Ft |
| 09/15/2017 09/15/17 | Sold | $127,500 | -3.8% | $43 / Sq Ft |
| 07/18/2017 07/18/17 | Pending | -- | -- | -- |
| 04/20/2017 04/20/17 | For Sale | $132,500 | -- | $45 / Sq Ft |
Tax History Compared to Growth
Tax History
| Year | Tax Paid | Tax Assessment Tax Assessment Total Assessment is a certain percentage of the fair market value that is determined by local assessors to be the total taxable value of land and additions on the property. | Land | Improvement |
|---|---|---|---|---|
| 2024 | $1,686 | $198,300 | $21,000 | $177,300 |
| 2023 | $1,686 | $192,700 | $20,200 | $172,500 |
| 2022 | $1,567 | $183,900 | $13,500 | $170,400 |
| 2021 | $1,433 | $170,100 | $13,500 | $156,600 |
| 2020 | $1,377 | $158,200 | $12,100 | $146,100 |
| 2019 | $1,266 | $149,800 | $11,500 | $138,300 |
| 2018 | $1,256 | $148,400 | $11,300 | $137,100 |
| 2017 | $1,195 | $142,100 | $11,300 | $130,800 |
| 2016 | $1,619 | $79,700 | $11,300 | $68,400 |
| 2014 | $2,426 | $121,300 | $11,800 | $109,500 |
Agents Affiliated with this Home
-
James Barnfield
J
Seller's Agent in 2025
James Barnfield
CENTURY 21 Bradley Realty, Inc
(260) 399-1177
1 in this area
15 Total Sales
-
Patty Seutter

Seller's Agent in 2020
Patty Seutter
Century 21 Bradley Realty, Inc
(260) 302-1899
2 in this area
130 Total Sales
-
Terri Deming

Seller's Agent in 2018
Terri Deming
Weichert Realtors - Hoosier Heartland
(260) 349-2573
107 Total Sales
-
B
Seller's Agent in 2017
Barbara Hinkle
RE/MAX
Map
Source: Indiana Regional MLS
MLS Number: 201716568
APN: 571313200132000002
- 315 N York St
- 506 N Liberty Dr
- 313 S Oak St
- 706 Taylor Ln
- 306 Riverview Dr
- 303 Renee Way
- 1184 N 25 W
- 3046 N Long Lake Rd
- 3298 N Skinner Lake Dr W
- 0000 E 125 N
- TBD N 200 E
- 3100 N 350 W
- 3433 W 200 N
- 3774 W Albion Rd
- 2191 W Baseline Rd
- 325 W Us Highway 6
- 355 W Us Highway 6
- 422 U S 6
- 368 N Oakwood Dr
- 1056 S 50 W
