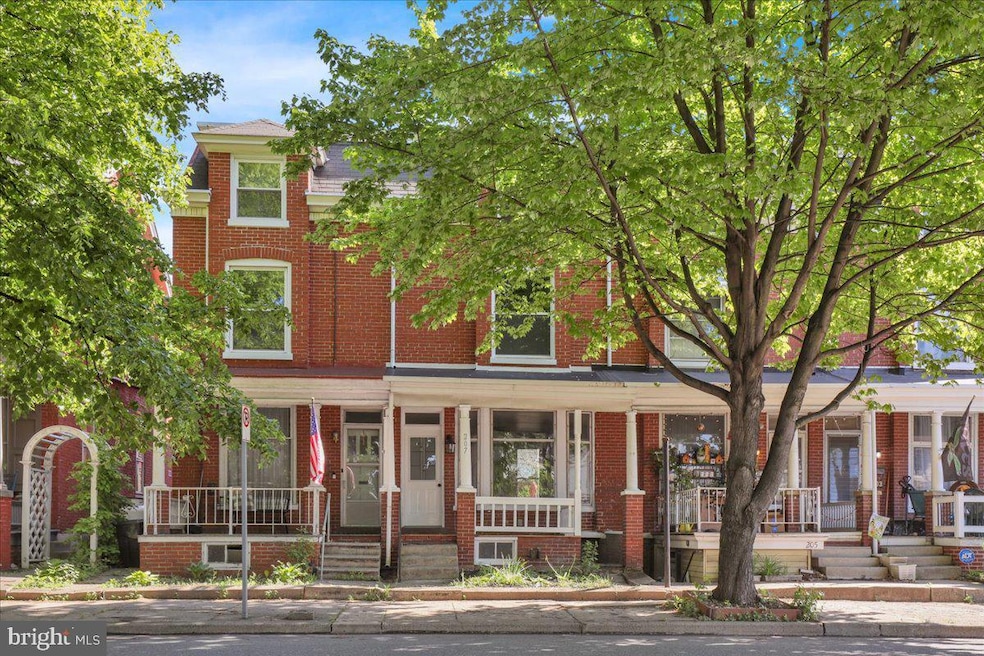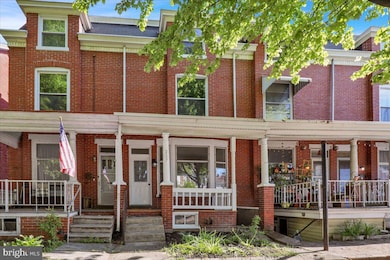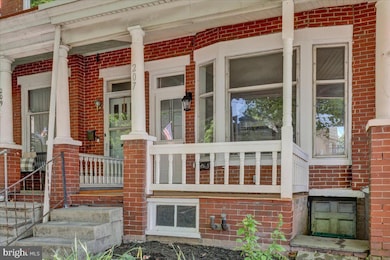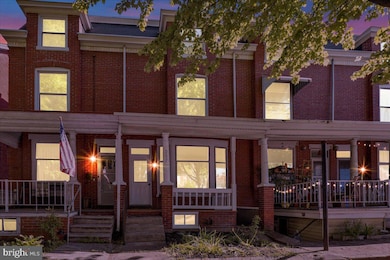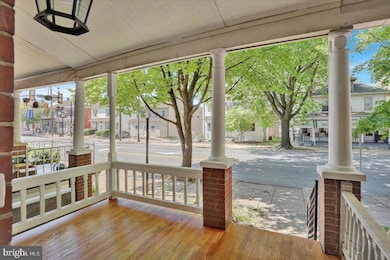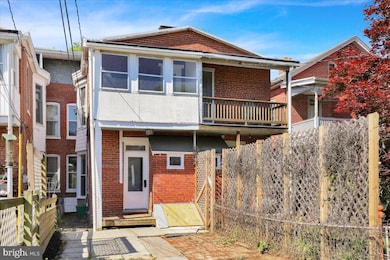
207 W Main St Ephrata, PA 17522
Highlights
- Curved or Spiral Staircase
- Traditional Architecture
- No HOA
- Traditional Floor Plan
- Wood Flooring
- Upgraded Countertops
About This Home
As of July 2025Charming Fully Restored 5-Bedroom Home in Ephrata, PA – Move-In Ready!
Welcome to 207 W Main St, Ephrata, PA – a beautifully restored 5-bedroom, 1.5-bathroom home offering 1,940 square feet of stylish living space! This stunning property seamlessly blends historic charm with modern upgrades, making it the perfect place to call home.
Features You'll Love:
Spacious Layout – With 1,940 sq. ft., this home provides ample space for comfortable living.
Brand-New Kitchen – Featuring sleek quartz countertops, new cabinetry, and modern appliances.
New Carpet & Flooring – Fresh, plush carpeting throughout for ultimate comfort.
New Windows – Energy-efficient windows bring in natural light while enhancing insulation.
5 Bedrooms – Plenty of space for family, guests, or a home office setup.
Off-Street Parking – Enjoy the convenience of private parking.
Yard Space – A great outdoor area for relaxation, gardening, or entertaining.
Move-In Ready – Every detail has been thoughtfully updated, making this home perfect for its next owner.
Located in the heart of Ephrata, this home offers convenient access to local shops, dining, and community attractions. Whether you're looking for a cozy residence or a fantastic investment, 207 W Main St is a must-see!
Schedule a showing today and make this beautifully restored home yours!
**Seller is a licensed PA Realtor**
Last Agent to Sell the Property
EXP Realty, LLC License #RS351215 Listed on: 05/09/2025

Last Buyer's Agent
Berkshire Hathaway HomeServices Homesale Realty License #AB069197

Townhouse Details
Home Type
- Townhome
Est. Annual Taxes
- $2,928
Year Built
- Built in 1913 | Remodeled in 2025
Lot Details
- 2,614 Sq Ft Lot
- Downtown Location
- South Facing Home
- Partially Fenced Property
- Wire Fence
- Property is in excellent condition
Home Design
- Traditional Architecture
- Brick Exterior Construction
- Stone Foundation
- Plaster Walls
- Rubber Roof
- Masonry
Interior Spaces
- Property has 3 Levels
- Traditional Floor Plan
- Curved or Spiral Staircase
- Beamed Ceilings
- Brick Wall or Ceiling
- Ceiling height of 9 feet or more
- Ceiling Fan
- Recessed Lighting
- Replacement Windows
- Double Hung Windows
- Window Screens
- Family Room Off Kitchen
- Living Room
- Combination Kitchen and Dining Room
Kitchen
- Eat-In Kitchen
- Built-In Microwave
- ENERGY STAR Qualified Dishwasher
- Upgraded Countertops
Flooring
- Wood
- Carpet
- Concrete
- Vinyl
Bedrooms and Bathrooms
- 4 Bedrooms
- Walk-In Closet
- Soaking Tub
- Bathtub with Shower
Laundry
- Electric Dryer
- Washer
Basement
- Basement Fills Entire Space Under The House
- Laundry in Basement
Home Security
Parking
- 2 Parking Spaces
- Gravel Driveway
- Paved Parking
- On-Street Parking
Outdoor Features
- Balcony
- Enclosed patio or porch
Schools
- Highland Elementary School
- Ephrata Middle School
- Ephrata High School
Utilities
- Window Unit Cooling System
- Radiator
- Heating System Uses Oil
- Electric Water Heater
- Municipal Trash
- Phone Available
- Cable TV Available
Listing and Financial Details
- Assessor Parcel Number 260-28636-0-0000
Community Details
Overview
- No Home Owners Association
- Ephrata Borough Subdivision
Pet Policy
- Pets Allowed
Security
- Storm Windows
Ownership History
Purchase Details
Home Financials for this Owner
Home Financials are based on the most recent Mortgage that was taken out on this home.Purchase Details
Home Financials for this Owner
Home Financials are based on the most recent Mortgage that was taken out on this home.Similar Homes in Ephrata, PA
Home Values in the Area
Average Home Value in this Area
Purchase History
| Date | Type | Sale Price | Title Company |
|---|---|---|---|
| Deed | $279,900 | None Listed On Document | |
| Deed | $175,000 | None Listed On Document |
Mortgage History
| Date | Status | Loan Amount | Loan Type |
|---|---|---|---|
| Open | $285,917 | VA | |
| Previous Owner | $54,000 | New Conventional |
Property History
| Date | Event | Price | Change | Sq Ft Price |
|---|---|---|---|---|
| 07/03/2025 07/03/25 | Sold | $279,900 | 0.0% | $144 / Sq Ft |
| 06/03/2025 06/03/25 | Pending | -- | -- | -- |
| 05/29/2025 05/29/25 | Price Changed | $279,900 | -2.8% | $144 / Sq Ft |
| 05/16/2025 05/16/25 | Price Changed | $287,900 | -2.4% | $148 / Sq Ft |
| 05/09/2025 05/09/25 | For Sale | $294,900 | +68.5% | $152 / Sq Ft |
| 02/04/2025 02/04/25 | Sold | $175,000 | +3.0% | $116 / Sq Ft |
| 01/24/2025 01/24/25 | Pending | -- | -- | -- |
| 01/23/2025 01/23/25 | For Sale | $169,900 | -- | $113 / Sq Ft |
Tax History Compared to Growth
Tax History
| Year | Tax Paid | Tax Assessment Tax Assessment Total Assessment is a certain percentage of the fair market value that is determined by local assessors to be the total taxable value of land and additions on the property. | Land | Improvement |
|---|---|---|---|---|
| 2024 | $2,928 | $122,100 | $35,600 | $86,500 |
| 2023 | $2,856 | $122,100 | $35,600 | $86,500 |
| 2022 | $2,734 | $122,100 | $35,600 | $86,500 |
| 2021 | $2,677 | $122,100 | $35,600 | $86,500 |
| 2020 | $2,677 | $122,100 | $35,600 | $86,500 |
| 2019 | $2,640 | $122,100 | $35,600 | $86,500 |
| 2018 | $2,070 | $122,100 | $35,600 | $86,500 |
| 2017 | $2,300 | $86,900 | $26,900 | $60,000 |
| 2016 | $2,282 | $86,900 | $26,900 | $60,000 |
| 2015 | $504 | $86,900 | $26,900 | $60,000 |
| 2014 | $1,703 | $86,900 | $26,900 | $60,000 |
Agents Affiliated with this Home
-
JOSEPH NAIMO
J
Seller's Agent in 2025
JOSEPH NAIMO
EXP Realty, LLC
(917) 567-3927
34 Total Sales
-
Roger Kline

Seller's Agent in 2025
Roger Kline
Kingsway Realty - Ephrata
(717) 940-5588
133 Total Sales
-
Jeramie McLaughlin

Buyer's Agent in 2025
Jeramie McLaughlin
Berkshire Hathaway HomeServices Homesale Realty
(717) 842-0512
80 Total Sales
Map
Source: Bright MLS
MLS Number: PALA2069642
APN: 260-28636-0-0000
- 306 W Main St
- 323 W Main St
- 221 S State St
- 212 Penn Ave
- 207 E Main St
- 308 Lake St
- 0 Walnut St Unit PALA2073218
- 34 Westpointe Dr
- 400 E Main St
- 84 Michael Ct
- 832 Martin Ave
- 18 Oaklawn Blvd
- 456 Lincoln Ave
- 331 Spring Garden St
- 75 Circle Dr
- 732 Center Ave
- 839 S State St
- 24 Autumn Blaze Way
- 163 Irene Ave
- 133 Ashley Dr
