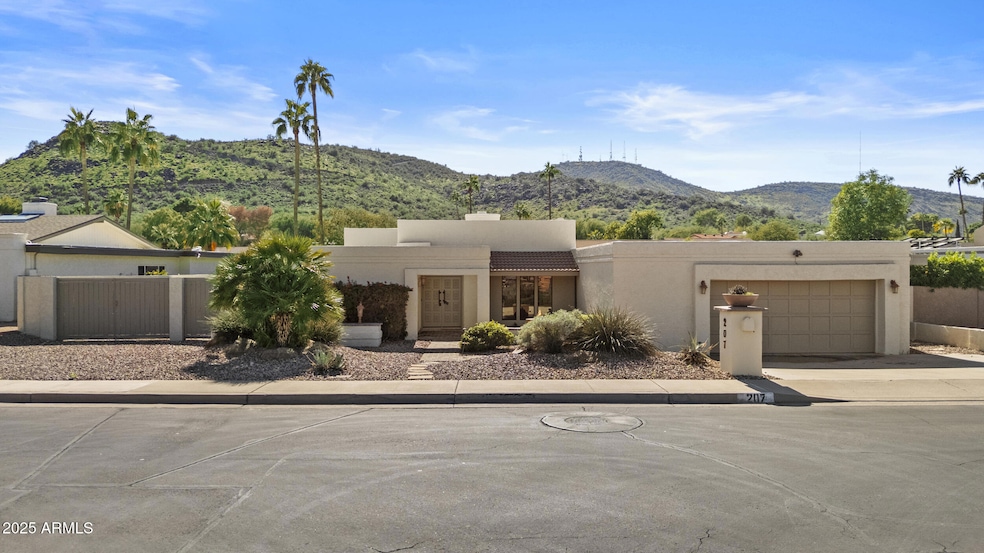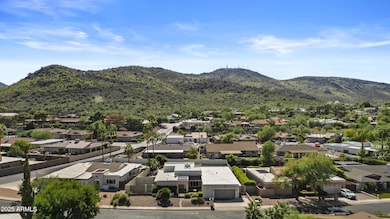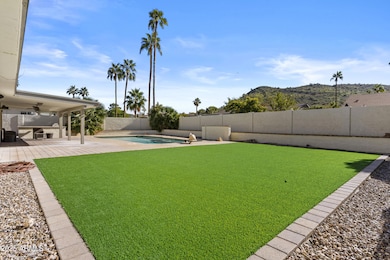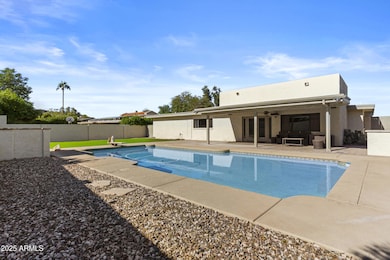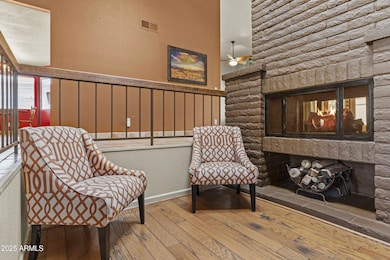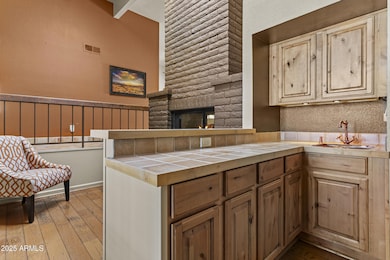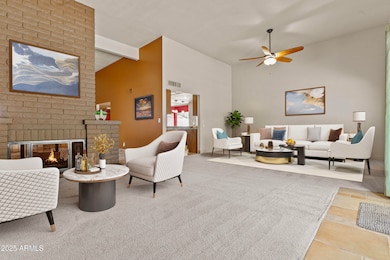207 W Pershing Ave Phoenix, AZ 85029
North Mountain Village NeighborhoodEstimated payment $4,715/month
Highlights
- Private Pool
- RV Access or Parking
- Living Room with Fireplace
- Lookout Mountain School Rated A-
- Mountain View
- Vaulted Ceiling
About This Home
FROM the TRANQUIL BACK YARD with MAJESTIC MOUNTAIN VIEWS, a REFRESHING LAP POOL, ABUNDANT EASY-CARE ARTIFICIAL TURF, and EXTENDED COVERED PATIO to your LOVELY HOME with SUNKEN SITTING ROOM that includes a bar area, OVERSIZED GREAT ROOM, EAT IN KITCHEN with GRANITE COUNTERS, WALL OVEN and POT FILLER above the cooktop, this HOME HAS IT ALL*SPLIT OWNER suite with SEPARATE SHOWER and JETTED TUB*SITTING ROOM and GREAT ROOM share a TWO-WAY FIREPLACE*BLOCK construction*Soft-water system*RV GATE and LARGE SIDE YARDS and INVITING FRONT COURTYARD*Updated EXTERIOR PAINT*NEAR WALKING PATHS and HIKING TRAILS*COME BY and see why YOU WILL WANT TO CALL THIS PLACE YOUR ''HOME''
Listing Agent
Keller Williams, Professional Partners License #SA531651000 Listed on: 10/30/2025

Home Details
Home Type
- Single Family
Est. Annual Taxes
- $4,405
Year Built
- Built in 1980
Lot Details
- 0.27 Acre Lot
- Desert faces the front of the property
- Private Streets
- Block Wall Fence
- Front and Back Yard Sprinklers
- Sprinklers on Timer
- Private Yard
- Grass Covered Lot
HOA Fees
- $112 Monthly HOA Fees
Parking
- 2.5 Car Direct Access Garage
- Garage Door Opener
- RV Access or Parking
Home Design
- Built-Up Roof
- Block Exterior
- Stucco
Interior Spaces
- 3,006 Sq Ft Home
- 1-Story Property
- Vaulted Ceiling
- Ceiling Fan
- Skylights
- Two Way Fireplace
- Double Pane Windows
- Living Room with Fireplace
- 2 Fireplaces
- Mountain Views
- Washer and Dryer Hookup
Kitchen
- Eat-In Kitchen
- Breakfast Bar
- Built-In Electric Oven
- Electric Cooktop
- Granite Countertops
Flooring
- Carpet
- Tile
Bedrooms and Bathrooms
- 4 Bedrooms
- Primary Bathroom is a Full Bathroom
- 2 Bathrooms
- Dual Vanity Sinks in Primary Bathroom
- Hydromassage or Jetted Bathtub
- Bathtub With Separate Shower Stall
Eco-Friendly Details
- North or South Exposure
Pool
- Private Pool
- Diving Board
Outdoor Features
- Covered Patio or Porch
- Fire Pit
Schools
- Lookout Mountain Elementary School
- Mountain Sky Middle School
- Thunderbird High School
Utilities
- Central Air
- Heating Available
- High Speed Internet
- Cable TV Available
Listing and Financial Details
- Tax Lot 133
- Assessor Parcel Number 159-02-474
Community Details
Overview
- Association fees include ground maintenance, street maintenance
- First Service Association, Phone Number (480) 551-4310
- Built by GOLDEN HERITAGE
- Heritage Highlands 2 Subdivision, Amazing Views Floorplan
Recreation
- Community Playground
- Bike Trail
Map
Home Values in the Area
Average Home Value in this Area
Tax History
| Year | Tax Paid | Tax Assessment Tax Assessment Total Assessment is a certain percentage of the fair market value that is determined by local assessors to be the total taxable value of land and additions on the property. | Land | Improvement |
|---|---|---|---|---|
| 2025 | $4,600 | $45,032 | -- | -- |
| 2024 | $4,808 | $42,888 | -- | -- |
| 2023 | $4,808 | $58,600 | $11,720 | $46,880 |
| 2022 | $4,631 | $46,270 | $9,250 | $37,020 |
| 2021 | $4,699 | $42,480 | $8,490 | $33,990 |
| 2020 | $4,566 | $39,810 | $7,960 | $31,850 |
| 2019 | $4,472 | $37,970 | $7,590 | $30,380 |
| 2018 | $4,345 | $34,280 | $6,850 | $27,430 |
| 2017 | $4,332 | $33,580 | $6,710 | $26,870 |
| 2016 | $4,255 | $35,170 | $7,030 | $28,140 |
| 2015 | $4,468 | $37,180 | $7,430 | $29,750 |
Property History
| Date | Event | Price | List to Sale | Price per Sq Ft | Prior Sale |
|---|---|---|---|---|---|
| 12/07/2025 12/07/25 | Price Changed | $810,000 | -3.6% | $269 / Sq Ft | |
| 11/29/2025 11/29/25 | For Sale | $839,900 | 0.0% | $279 / Sq Ft | |
| 11/28/2025 11/28/25 | Off Market | $839,900 | -- | -- | |
| 10/30/2025 10/30/25 | For Sale | $839,900 | +86.6% | $279 / Sq Ft | |
| 09/25/2015 09/25/15 | Sold | $450,000 | 0.0% | $146 / Sq Ft | View Prior Sale |
| 08/23/2015 08/23/15 | Price Changed | $450,000 | -2.7% | $146 / Sq Ft | |
| 08/22/2015 08/22/15 | Price Changed | $462,500 | -0.5% | $150 / Sq Ft | |
| 08/18/2015 08/18/15 | For Sale | $465,000 | -- | $151 / Sq Ft |
Purchase History
| Date | Type | Sale Price | Title Company |
|---|---|---|---|
| Interfamily Deed Transfer | -- | None Available | |
| Warranty Deed | $450,000 | Equity Title Agency Inc | |
| Interfamily Deed Transfer | -- | Transnation Title | |
| Warranty Deed | $313,000 | Lawyers Title Ins | |
| Warranty Deed | $247,000 | Security Title Agency | |
| Warranty Deed | $189,000 | Transnation Title Ins Co |
Mortgage History
| Date | Status | Loan Amount | Loan Type |
|---|---|---|---|
| Open | $417,000 | New Conventional | |
| Previous Owner | $352,000 | New Conventional | |
| Previous Owner | $250,400 | New Conventional | |
| Previous Owner | $165,000 | New Conventional | |
| Previous Owner | $122,800 | New Conventional | |
| Closed | $62,600 | No Value Available |
Source: Arizona Regional Multiple Listing Service (ARMLS)
MLS Number: 6939332
APN: 159-02-474
- 12861 N 8th Ave
- 13013 N Surrey Cir
- 13226 N 3rd Place
- 13233 N 3rd Place Unit 13B
- 1044 W Indian Hills Place
- 216 W Winged Foot Rd
- 722 W Moon Valley Dr
- 14024 N Burning Tree Place
- 19 E Canterbury Ct
- 1322 W Aster Dr
- 706 E Boca Raton Rd
- 710 E Boca Raton Rd
- 774 E Eugie Ave
- 739 E Calavar Rd
- 220 W Seminole Dr
- 792 E Eugie Ave
- 116 W Seminole Dr
- 13421 N 8th St Unit 1C
- 821 E Joan d Arc Ave
- 834 E Joan d Arc Ave
- 748 E Joan d Arc Ave Unit 748
- 756 E Joan d Arc Ave Unit 14D
- 826 E Eugie Ave Unit 826
- 14425 N Coral Gables Dr
- 14836 N Moon Valley Dr Unit ID1031634P
- 1645 W Thunderbird Rd
- 601 E Forest Hills Dr
- 15020 N 7th Dr Unit ID1255476P
- 816 E Forest Hills Dr
- 1641 W Evans Dr
- 1128 E Rowlands Ln Unit B
- 14203 N 19th Ave Unit 2007
- 1601 W Sunnyside Dr Unit 153
- 1601 W Sunnyside Dr Unit 160
- 1502 W Port au Prince Ln Unit 2
- 14203 N 19th Ave Unit 1004
- 14203 N 19th Ave Unit 1024
- 12440 N 19th Ave
- 1944 W Thunderbird Rd Unit 2
- 1944 W Thunderbird Rd Unit 1
