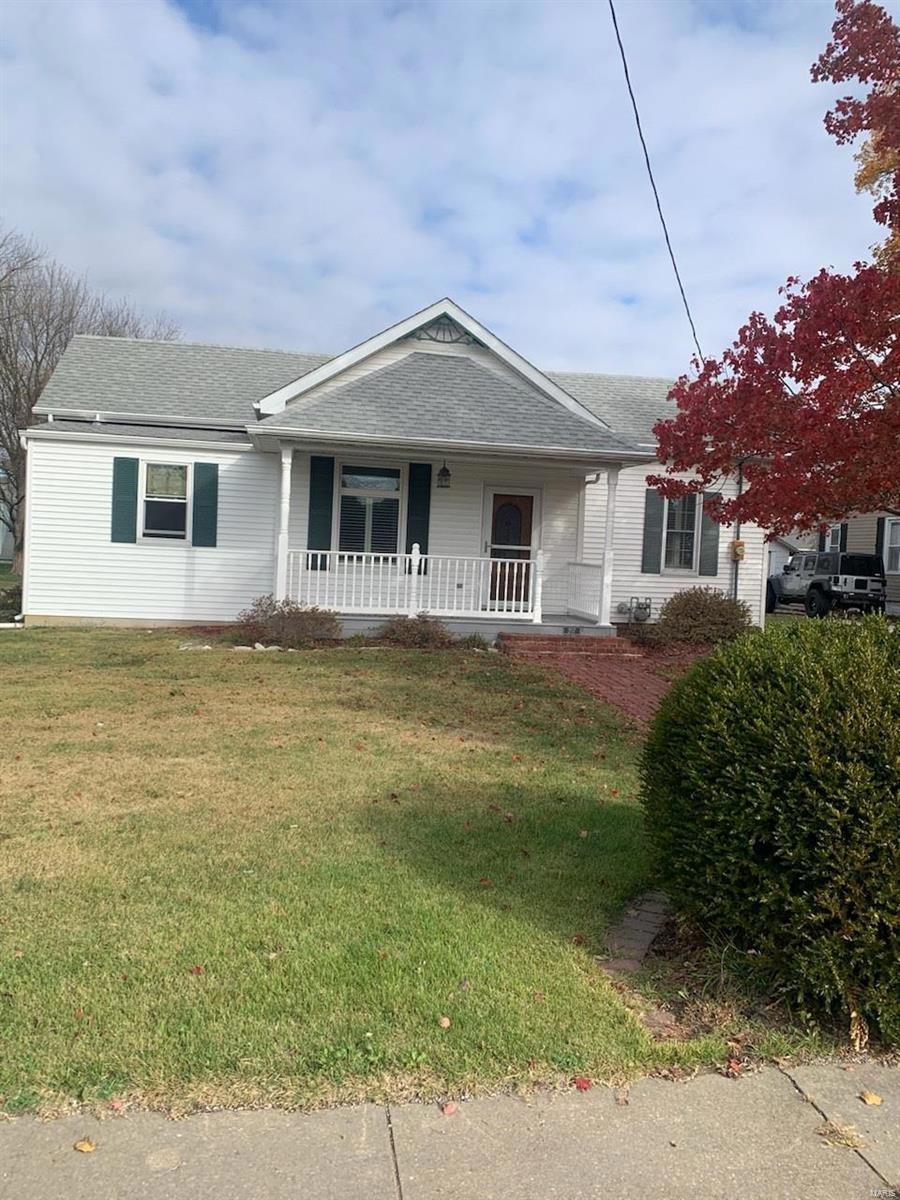
207 W Vine St Brighton, IL 62012
Highlights
- 0.48 Acre Lot
- 4 Car Detached Garage
- Laundry Room
- Traditional Architecture
- Living Room
- 2-minute walk to Schnieder Park
About This Home
As of November 20242 bedroom, 2 bath home in Brighton offers 1,200sq ft of living space, 4 car garage, in-ground pool, and more. Listed/sold same day.
Last Agent to Sell the Property
Landmark Realty License #475131182 Listed on: 11/08/2024
Home Details
Home Type
- Single Family
Est. Annual Taxes
- $1,980
Year Built
- Built in 1950
Lot Details
- 0.48 Acre Lot
- Lot Dimensions are 80x264
- Level Lot
Parking
- 4 Car Detached Garage
- Driveway
Home Design
- Traditional Architecture
- Vinyl Siding
Interior Spaces
- 1,200 Sq Ft Home
- 1-Story Property
- Living Room
- Partial Basement
- Range<<rangeHoodToken>>
Flooring
- Carpet
- Ceramic Tile
- Vinyl
Bedrooms and Bathrooms
- 2 Bedrooms
- 2 Full Bathrooms
Laundry
- Laundry Room
- Dryer
- Washer
Schools
- Southwestern Dist 9 Elementary And Middle School
- Southwestern High School
Utilities
- Forced Air Heating System
Listing and Financial Details
- Assessor Parcel Number 21-000-885-00
Ownership History
Purchase Details
Home Financials for this Owner
Home Financials are based on the most recent Mortgage that was taken out on this home.Purchase Details
Purchase Details
Similar Homes in Brighton, IL
Home Values in the Area
Average Home Value in this Area
Purchase History
| Date | Type | Sale Price | Title Company |
|---|---|---|---|
| Warranty Deed | -- | Serenity Title | |
| Warranty Deed | -- | Serenity Title | |
| Warranty Deed | $30,000 | None Available | |
| Interfamily Deed Transfer | -- | None Available |
Mortgage History
| Date | Status | Loan Amount | Loan Type |
|---|---|---|---|
| Open | $220,000 | VA | |
| Closed | $220,000 | VA |
Property History
| Date | Event | Price | Change | Sq Ft Price |
|---|---|---|---|---|
| 05/30/2025 05/30/25 | For Sale | $249,900 | +13.6% | $208 / Sq Ft |
| 11/08/2024 11/08/24 | Sold | $220,000 | 0.0% | $183 / Sq Ft |
| 11/07/2024 11/07/24 | Off Market | $220,000 | -- | -- |
Tax History Compared to Growth
Tax History
| Year | Tax Paid | Tax Assessment Tax Assessment Total Assessment is a certain percentage of the fair market value that is determined by local assessors to be the total taxable value of land and additions on the property. | Land | Improvement |
|---|---|---|---|---|
| 2023 | $2,104 | $49,970 | $6,250 | $43,720 |
| 2022 | $2,104 | $46,701 | $5,841 | $40,860 |
| 2021 | $1,938 | $62,474 | $5,459 | $57,015 |
| 2020 | $1,206 | $44,995 | $5,352 | $39,643 |
| 2019 | $1,281 | $28,266 | $5,049 | $23,217 |
| 2018 | $1,261 | $28,266 | $0 | $0 |
| 2017 | $1,319 | $26,516 | $4,736 | $21,780 |
| 2016 | $1,297 | $26,516 | $4,736 | $21,780 |
| 2015 | $1,329 | $26,516 | $4,736 | $21,780 |
| 2014 | $1,265 | $26,516 | $4,736 | $21,780 |
| 2013 | $1,236 | $26,516 | $4,736 | $21,780 |
Agents Affiliated with this Home
-
Becky Mcgowen

Seller's Agent in 2025
Becky Mcgowen
Landmark Realty
(618) 570-9375
28 in this area
145 Total Sales
Map
Source: MARIS MLS
MLS Number: MIS24070012
APN: 21-000-885-00
- 212 North St
- 212 S Main St
- 405 Burlington St
- 502 Mobile St
- 211 South St
- 515 Mobile St
- 216 Cindy St
- 0 W County Line Rd Unit 23159386
- 0 W County Line Rd Unit MAR25022086
- 0 W County Line Rd Unit 22514237
- 0 W County Line Rd Unit 22514235
- 0 W County Line Rd Unit 22514230
- 0 W County Line Rd Unit 22514232
- 0 W County Line Rd Unit MAR25004991
- 0 W County Line Rd Unit MAR25004989
- 0 W County Line Rd Unit MAR25004981
- 0 W County Line Rd Unit MAR25004974
- 33860 Mustang Dr
- 17615 Lesabre Ct
- 33425 Irish Ln
