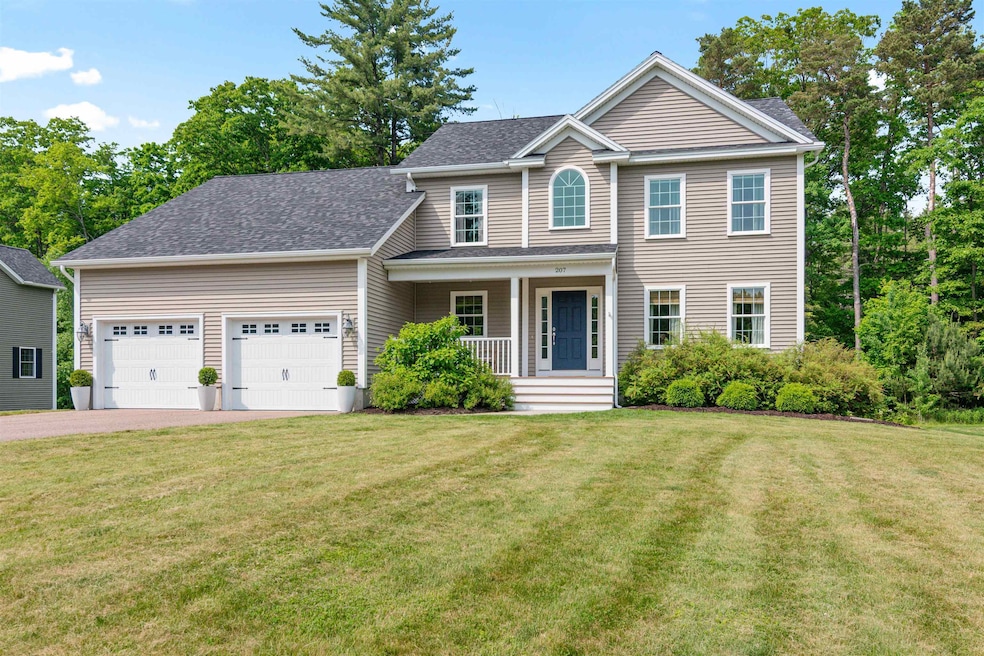207 Walnut Grove Colchester, VT 05446
Estimated payment $5,021/month
Highlights
- Colonial Architecture
- Deck
- Fireplace
- Malletts Bay School Rated 9+
- Wood Flooring
- Natural Light
About This Home
Tucked away in a quiet, wooded neighborhood with 15 acres of common land, this beautifully maintained 3 bedroom with office/den, 3.5-bath home offers the perfect balance of space, style, and location. Features hardwood and tile flooring, spacious rooms, and a versatile floor plan with both a family room and living room—ideal for everyday living and entertaining.
The eat-in kitchen shines with a large center island and flows seamlessly to the composite deck overlooking the peaceful backyard. The primary suite offers a tranquil escape with a private bath. Additional amenities include central air, natural gas heat, an irrigation system, gas fireplace and an unfinished basement with large windows and 9 foot ceilings—ready for future expansion. Enjoy neighborhood perks like a community playground and access to nature just minutes away, including Lake Champlain and Niquette Bay State Park. Commuters will love the easy access to I-89 while still enjoying the feel of a private retreat. Come experience all that Walnut Grove has to offer—this is more than a home, it’s a lifestyle.
Home Details
Home Type
- Single Family
Est. Annual Taxes
- $10,700
Year Built
- Built in 2015
Lot Details
- 0.36 Acre Lot
- Level Lot
- Irrigation Equipment
- Property is zoned R1
Parking
- 2 Car Garage
- Driveway
Home Design
- Colonial Architecture
- Concrete Foundation
- Wood Frame Construction
Interior Spaces
- Property has 2 Levels
- Fireplace
- Natural Light
- Blinds
- Family Room
- Basement
- Interior Basement Entry
- Dishwasher
Flooring
- Wood
- Carpet
- Tile
Bedrooms and Bathrooms
- 3 Bedrooms
- En-Suite Primary Bedroom
- En-Suite Bathroom
Laundry
- Dryer
- Washer
Outdoor Features
- Deck
Schools
- Union Memorial Primary Elementary School
- Colchester Middle School
- Colchester High School
Utilities
- Forced Air Heating and Cooling System
- Drilled Well
- Community Sewer or Septic
- Cable TV Available
Community Details
- Walnut Grove Subdivision
- Common Area
Map
Home Values in the Area
Average Home Value in this Area
Tax History
| Year | Tax Paid | Tax Assessment Tax Assessment Total Assessment is a certain percentage of the fair market value that is determined by local assessors to be the total taxable value of land and additions on the property. | Land | Improvement |
|---|---|---|---|---|
| 2024 | $11,842 | $0 | $0 | $0 |
| 2023 | $10,897 | $0 | $0 | $0 |
| 2022 | $9,201 | $0 | $0 | $0 |
| 2021 | $9,389 | $0 | $0 | $0 |
| 2020 | $9,261 | $0 | $0 | $0 |
| 2019 | $9,102 | $0 | $0 | $0 |
| 2018 | $9,714 | $0 | $0 | $0 |
| 2017 | $8,613 | $435,200 | $0 | $0 |
| 2016 | $8,509 | $435,200 | $0 | $0 |
Property History
| Date | Event | Price | Change | Sq Ft Price |
|---|---|---|---|---|
| 08/04/2025 08/04/25 | Price Changed | $775,000 | -2.5% | $282 / Sq Ft |
| 06/09/2025 06/09/25 | For Sale | $795,000 | +68.4% | $289 / Sq Ft |
| 05/27/2015 05/27/15 | Sold | $472,191 | +24.3% | $225 / Sq Ft |
| 08/13/2014 08/13/14 | Pending | -- | -- | -- |
| 04/15/2014 04/15/14 | For Sale | $379,900 | -- | $181 / Sq Ft |
Source: PrimeMLS
MLS Number: 5045379
APN: (048) 16-0160900000000
- 153 Ann Marie Ln
- 284 Chimney Hill Dr
- 742 W Milton Rd
- 967 Camp Kiniya Rd
- 514 Red Rock Rd
- 75 Allen Dr
- 5770 Roosevelt Hwy
- X Racine Rd
- 24 Bartlett Rd
- 694 Creek Farm Rd
- 0 Marble Island Rd Unit 5009331
- 1225 Marble Island Rd
- 0 Malletts Head Rd Unit 4888506
- 12 Checkerberry Square Unit 107
- 1255 E Lakeshore Dr
- 23 Stone Dr
- 122 Justin Morgan Dr
- 33 Willys Ln
- 79 Rita Way
- 89 Pecor Ave
- 1465 E Lakeshore Dr Unit 2-Eastside
- 521 Bay Rd Unit 100
- 9 Jenna Ln
- 69 Middle Rd
- 19 McHawk Dr Unit 100
- 107 Middle Rd
- 309 Holy Cross Rd Unit 309A
- 367 Belwood Ave
- 367 Belwood Ave
- 559 Malletts Bay Ave
- 297 Macrae Rd
- 983 Holy Cross Rd Unit 1
- 21 Holbrook Ct Unit 21
- 111 Causeway Rd
- 91 Faith St Unit 89
- 18 Valade Rd
- 110 Cottage Grove Unit 2
- 36 Catamount Ln
- 1099 Barnes Ave
- 5 Audet St Unit 5A







