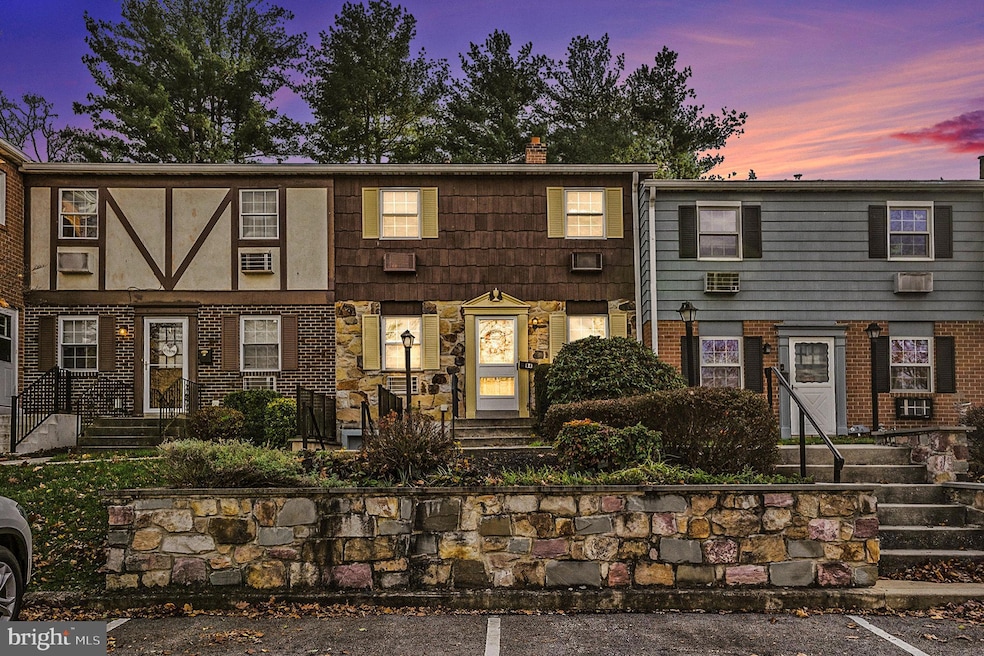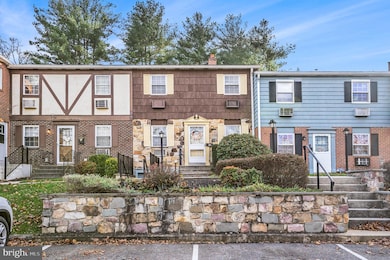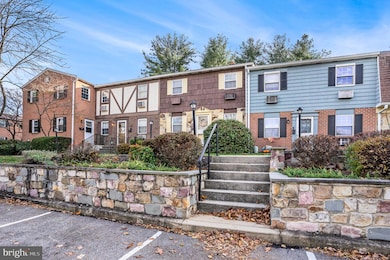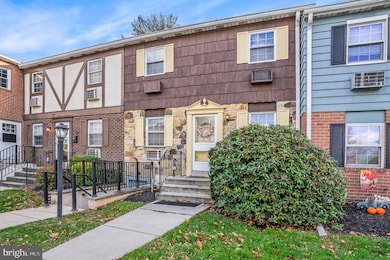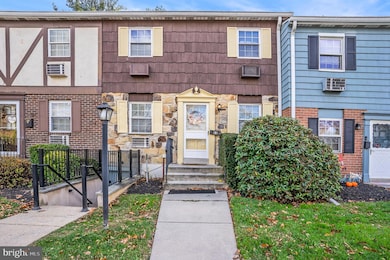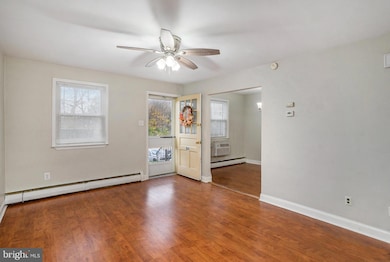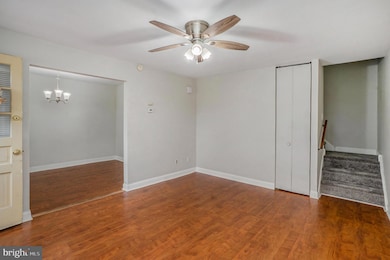207 Walnut Hill Rd Unit B4 West Chester, PA 19382
Estimated payment $2,006/month
Highlights
- Colonial Architecture
- Community Pool
- Outdoor Storage
- Penn Wood Elementary School Rated A-
- Community Playground
- Landscaped
About This Home
Opportunity is knocking...open the door to this beautifully maintained townhouse in the coveted community of Cider Knoll in West Chester. Discover the perfect blend of comfort, style and convenience in this wonderful 2 story townhouse, featuring 2 bedrooms and 1 1⁄2 bathrooms. This prime location is minutes from the busy streets of West Chester, providing a peaceful, professionally landscaped setting in which to enjoy everyday living. This townhouse is in move-in condition and offers an affordable lifestyle. The main level features a family/living room, dining area, kitchen and 1⁄2 bathroom. Upstairs, there are 2 generously sized bedrooms, a hall closet and a full bathroom (including stackable washer/dryer). Also, there’s a lockable storage area in the community basement. Updates include new ceiling fans, microwave, new closet doors, 3 new air conditioners, new window blinds and new carpet on the stairway, hall and bedrooms. The condo fee covers essential services such as heat, hot water, exterior maintenance (roof, façade, sidewalks), trash, water, lawn care and snow removal. The community amenities include a pool, playground and dedicated dog park. Convenient to all area shopping, restaurants, recreation, schools and major transportation routes. Plenty of parking. Low property taxes. Open the door to this opportunity of convenience, luxury and value.
Listing Agent
(610) 724-5530 Brian.Hipwell@longandfoster.com Long & Foster Real Estate, Inc. Listed on: 11/19/2025

Townhouse Details
Home Type
- Townhome
Est. Annual Taxes
- $1,984
Year Built
- Built in 1966
Lot Details
- Stone Retaining Walls
- Landscaped
- Extensive Hardscape
- Property is in very good condition
HOA Fees
- $478 Monthly HOA Fees
Parking
- Parking Lot
Home Design
- Colonial Architecture
- Frame Construction
- Masonry
Interior Spaces
- 968 Sq Ft Home
- Property has 2 Levels
- Ceiling Fan
- Window Treatments
- Combination Kitchen and Dining Room
Kitchen
- Built-In Range
- Built-In Microwave
- Dishwasher
Flooring
- Carpet
- Laminate
Bedrooms and Bathrooms
- 2 Bedrooms
Laundry
- Laundry on upper level
- Front Loading Dryer
- Washer
Outdoor Features
- Exterior Lighting
- Outdoor Storage
- Playground
- Play Equipment
Utilities
- Cooling System Mounted In Outer Wall Opening
- Hot Water Heating System
- Natural Gas Water Heater
Listing and Financial Details
- Tax Lot 0227
- Assessor Parcel Number 53-06F-0227
Community Details
Overview
- $2,000 Capital Contribution Fee
- Association fees include common area maintenance, exterior building maintenance, heat, snow removal, trash, water, pool(s)
- Cider Knoll Condos
- Cider Knoll Subdivision
- Property Manager
Amenities
- Community Storage Space
Recreation
- Community Playground
- Community Pool
Pet Policy
- Limit on the number of pets
Map
Home Values in the Area
Average Home Value in this Area
Property History
| Date | Event | Price | List to Sale | Price per Sq Ft | Prior Sale |
|---|---|---|---|---|---|
| 11/19/2025 11/19/25 | For Sale | $259,000 | 0.0% | $268 / Sq Ft | |
| 11/01/2021 11/01/21 | Rented | $1,659 | 0.0% | -- | |
| 10/20/2021 10/20/21 | Under Contract | -- | -- | -- | |
| 10/08/2021 10/08/21 | For Rent | $1,659 | 0.0% | -- | |
| 08/23/2021 08/23/21 | Sold | $172,500 | -1.4% | $178 / Sq Ft | View Prior Sale |
| 07/14/2021 07/14/21 | Pending | -- | -- | -- | |
| 07/10/2021 07/10/21 | For Sale | $175,000 | +10.1% | $181 / Sq Ft | |
| 02/12/2019 02/12/19 | Sold | $159,000 | 0.0% | $164 / Sq Ft | View Prior Sale |
| 12/30/2018 12/30/18 | Pending | -- | -- | -- | |
| 12/16/2018 12/16/18 | For Sale | $159,000 | 0.0% | $164 / Sq Ft | |
| 12/09/2018 12/09/18 | Pending | -- | -- | -- | |
| 10/19/2018 10/19/18 | For Sale | $159,000 | 0.0% | $164 / Sq Ft | |
| 12/05/2017 12/05/17 | Rented | $1,300 | 0.0% | -- | |
| 11/21/2017 11/21/17 | Under Contract | -- | -- | -- | |
| 11/06/2017 11/06/17 | For Rent | $1,300 | 0.0% | -- | |
| 03/02/2012 03/02/12 | Sold | $118,000 | +2.6% | $122 / Sq Ft | View Prior Sale |
| 03/01/2012 03/01/12 | Price Changed | $115,000 | 0.0% | $119 / Sq Ft | |
| 02/29/2012 02/29/12 | Pending | -- | -- | -- | |
| 01/12/2012 01/12/12 | Pending | -- | -- | -- | |
| 11/16/2011 11/16/11 | Price Changed | $115,000 | -14.8% | $119 / Sq Ft | |
| 07/06/2011 07/06/11 | For Sale | $135,000 | -- | $139 / Sq Ft |
Source: Bright MLS
MLS Number: PACT2113568
- 506 Everest Cir Unit 506
- 1307 Valley Dr Unit 1307
- 521 Valley Dr Unit 521
- 3015 Valley Dr Unit 3015
- 1717 Valley Dr Unit 1717
- 1106 Highspire Dr Unit 1106
- 567 Summit House Unit 567
- 573 Summit House Unit 573
- 650 Summit House Unit 650
- 533 Summit House Unit 533
- 555 Summit House Unit 555
- 1518 Manley Rd Unit B17
- 1518 Manley Rd Unit B20
- 223 Cheshire Cir
- 1340 E Strasburg Rd
- 413 Leslie Ln
- 206 Marie Rd
- 1403 Timber Mill Rd Unit BRN
- 1402 Timber Mill Ln
- 1401 B Timber Mill Ln
- 155 Westtown Way
- 3207 Valley Dr Unit 3207
- 2 Waterview Rd
- 1324 W Chester Pike Unit 113
- 1322 W Chester Pike
- 3005 Valley Dr
- 1323 W Chester Pike
- 3304 Valley Dr
- 100 Treetops Ln
- 1515 Manley Rd
- 1224 W Chester Pike
- 1500 Windermere Rd
- 917 S Chester Rd Unit 1 bedroom
- 1149 Kingsway Rd
- 1100 W Chester Pike
- 113 Spring Ln Unit 7
- 36 Wharton Dr
- 1650 W Chester Pike
- 101 N 5 Points Rd
- 919 S Concord Rd
