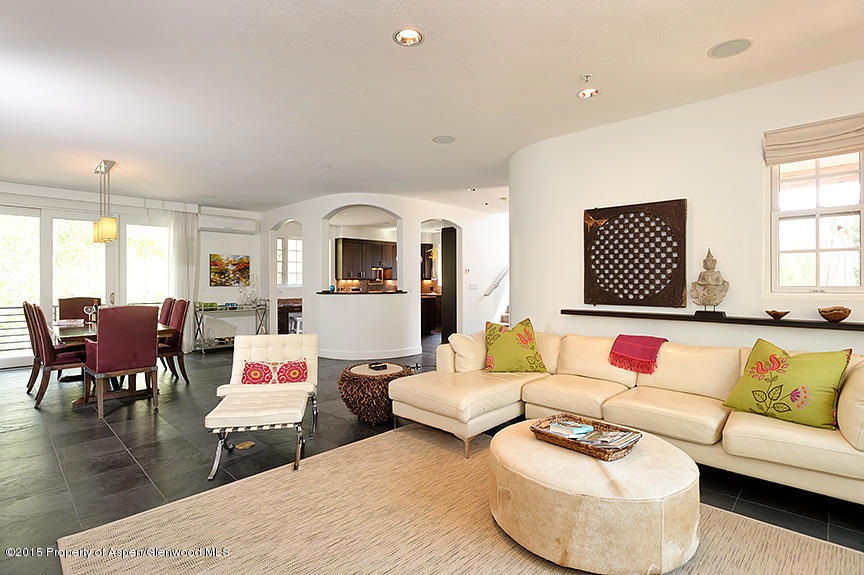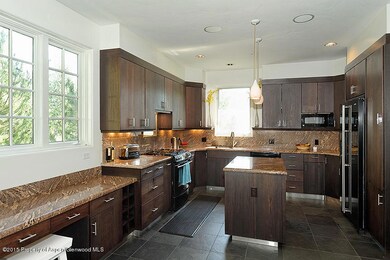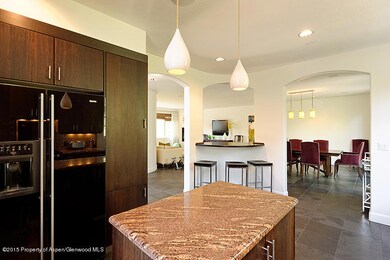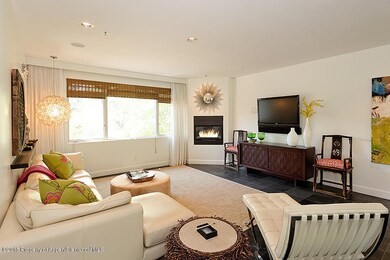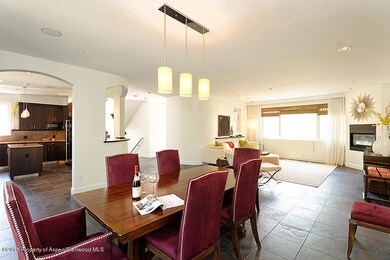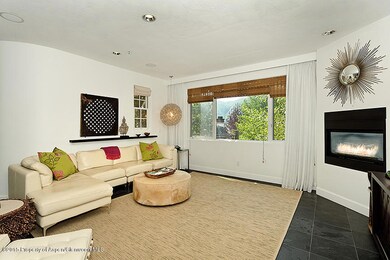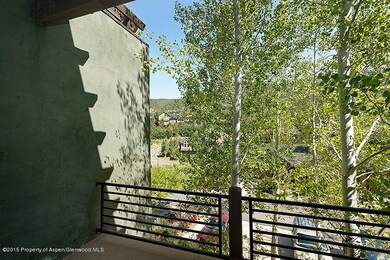
207 Wild Spring Ln Unit 13 Basalt, CO 81621
Highlights
- Outdoor Pool
- 2 Fireplaces
- Patio
- Hydromassage or Jetted Bathtub
- Steam Shower
- Laundry Room
About This Home
As of March 2021Beautiful, remodeled end unit 5 bed/5.5 bath townhome at The Wilds, a private access residential community perched above Basalt granting dramatic views overlooking the Town of Basalt. The layout brings the outdoors in with decks off both sides of the living area, a deck off the master upstairs and a patio off the guest master on the ground level (approx. 2000 sq ft of outdoor living). This 3 level home has an inviting floor plan: three bedrooms on the ground level, the living area one floor up and the master and 5th bedroom on the top. Additionally, all bedrooms have en-suite bathrooms.
Numerous upgrades were included in the 2010 remodel, such as new slate flooring, carpet, doors, 2 gas fireplaces, a Jacuzzi tub and steam
shower in the master and A/C. The home is in impeccable condition.
Last Agent to Sell the Property
Hilary Porterfield
ENGEL & VOLKERS Brokerage Phone: (970) 925-8400 Listed on: 03/03/2017
Townhouse Details
Home Type
- Townhome
Est. Annual Taxes
- $9,706
Year Built
- Built in 1998
Lot Details
- 2,570 Sq Ft Lot
- South Facing Home
- Landscaped
- Sprinkler System
- Property is in excellent condition
Parking
- 2 Car Garage
Home Design
- Frame Construction
- Composition Roof
- Composition Shingle Roof
- Metal Roof
- Wood Siding
- Stucco Exterior
Interior Spaces
- 3,458 Sq Ft Home
- 3-Story Property
- Ceiling Fan
- 2 Fireplaces
- Gas Fireplace
- Window Treatments
- Finished Basement
Kitchen
- Range
- Microwave
- Dishwasher
Bedrooms and Bathrooms
- 5 Bedrooms
- Hydromassage or Jetted Bathtub
- Steam Shower
Laundry
- Laundry Room
- Dryer
- Washer
Outdoor Features
- Outdoor Pool
- Patio
Location
- Mineral Rights Excluded
Utilities
- Central Air
- Radiant Heating System
- Water Rights Not Included
- Cable TV Available
Listing and Financial Details
- Assessor Parcel Number 246707430024
Community Details
Overview
- Property has a Home Owners Association
- Association fees include contingency fund, sewer, water, trash, snow removal, ground maintenance
- The Wilds Subdivision
- On-Site Maintenance
- Property is near a preserve or public land
Recreation
- Snow Removal
Pet Policy
- Only Owners Allowed Pets
Ownership History
Purchase Details
Home Financials for this Owner
Home Financials are based on the most recent Mortgage that was taken out on this home.Purchase Details
Home Financials for this Owner
Home Financials are based on the most recent Mortgage that was taken out on this home.Purchase Details
Home Financials for this Owner
Home Financials are based on the most recent Mortgage that was taken out on this home.Purchase Details
Home Financials for this Owner
Home Financials are based on the most recent Mortgage that was taken out on this home.Similar Homes in Basalt, CO
Home Values in the Area
Average Home Value in this Area
Purchase History
| Date | Type | Sale Price | Title Company |
|---|---|---|---|
| Warranty Deed | $2,165,000 | Land Title Guarantee | |
| Warranty Deed | $1,200,000 | Stewart Title | |
| Warranty Deed | $900,000 | -- | |
| Warranty Deed | $900,000 | -- |
Mortgage History
| Date | Status | Loan Amount | Loan Type |
|---|---|---|---|
| Previous Owner | $1,500,000 | New Conventional | |
| Previous Owner | $880,000 | Credit Line Revolving | |
| Previous Owner | $1,295,000 | Unknown | |
| Previous Owner | $1,140,000 | New Conventional | |
| Previous Owner | $140,500 | Credit Line Revolving | |
| Previous Owner | $650,000 | No Value Available | |
| Previous Owner | $630,000 | No Value Available | |
| Closed | $250,000 | No Value Available |
Property History
| Date | Event | Price | Change | Sq Ft Price |
|---|---|---|---|---|
| 03/03/2021 03/03/21 | Sold | $2,165,000 | -1.4% | $626 / Sq Ft |
| 01/27/2021 01/27/21 | Pending | -- | -- | -- |
| 08/13/2020 08/13/20 | For Sale | $2,195,000 | +82.9% | $635 / Sq Ft |
| 01/15/2020 01/15/20 | Sold | $1,200,000 | -9.4% | $347 / Sq Ft |
| 11/05/2019 11/05/19 | Pending | -- | -- | -- |
| 05/21/2018 05/21/18 | For Sale | $1,325,000 | +20.5% | $383 / Sq Ft |
| 05/12/2017 05/12/17 | Sold | $1,100,000 | -15.1% | $318 / Sq Ft |
| 03/24/2017 03/24/17 | Pending | -- | -- | -- |
| 12/01/2016 12/01/16 | For Sale | $1,295,000 | -- | $374 / Sq Ft |
Tax History Compared to Growth
Tax History
| Year | Tax Paid | Tax Assessment Tax Assessment Total Assessment is a certain percentage of the fair market value that is determined by local assessors to be the total taxable value of land and additions on the property. | Land | Improvement |
|---|---|---|---|---|
| 2024 | $13,838 | $165,700 | $19,790 | $145,910 |
| 2023 | $13,838 | $165,700 | $19,790 | $145,910 |
| 2022 | $11,059 | $120,540 | $14,360 | $106,180 |
| 2021 | $5,774 | $124,000 | $14,770 | $109,230 |
| 2020 | $7,832 | $87,200 | $10,360 | $76,840 |
| 2019 | $7,923 | $87,200 | $10,360 | $76,840 |
| 2018 | $7,164 | $77,720 | $9,220 | $68,500 |
| 2017 | $6,851 | $77,720 | $9,220 | $68,500 |
| 2016 | $9,898 | $110,620 | $13,160 | $97,460 |
| 2015 | -- | $110,620 | $13,160 | $97,460 |
| 2014 | $6,050 | $71,820 | $8,500 | $63,320 |
Agents Affiliated with this Home
-
Julie Mandt
J
Seller's Agent in 2021
Julie Mandt
Aspen Snowmass International R
(970) 379-9525
13 Total Sales
-
JAMIE MAYBON
J
Buyer's Agent in 2021
JAMIE MAYBON
Coldwell Banker Mason Morse-Carbondale
(970) 309-5552
60 Total Sales
-
H
Seller's Agent in 2017
Hilary Porterfield
ENGEL & VOLKERS
-
Erik Berg

Seller Co-Listing Agent in 2017
Erik Berg
ENGEL & VOLKERS
(970) 379-6353
83 Total Sales
Map
Source: Aspen Glenwood MLS
MLS Number: 146853
APN: R048247
- 102 Wild Spring Ln
- 753 Promontory Ln
- 144 W Homestead Dr
- 22856 Two Rivers Rd
- 140 Basalt Center Cir Unit 329
- 140 Basalt Center Cir Unit 328
- 140 Basalt Center Cir Unit 327
- 140 Basalt Center Cir Unit 326
- 140 Basalt Center Cir Unit 325
- 140 Basalt Center Cir Unit 324
- 140 Basalt Center Cir Unit 322
- 140 Basalt Center Cir Unit 321
- 140 Basalt Center Cir Unit 319
- 140 Basalt Center Cir Unit 315
- 140 Basalt Center Cir Unit 313
- 140 Basalt Center Cir Unit 311
- 140 Basalt Center Cir Unit 309
- 140 Basalt Center Cir Unit 307
- 140 Basalt Center Cir Unit 305
- 140 Basalt Center Cir Unit 304
