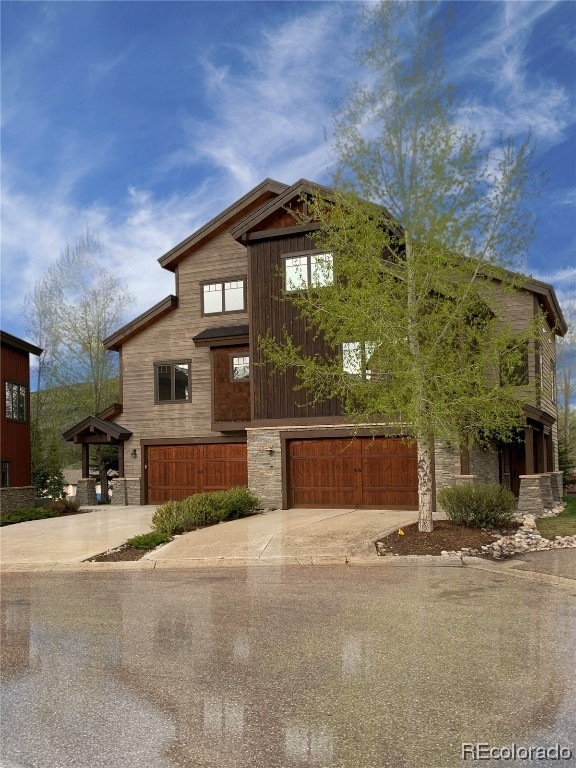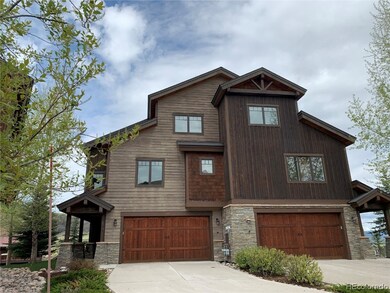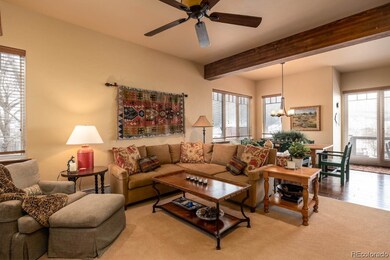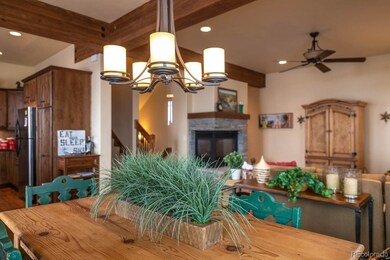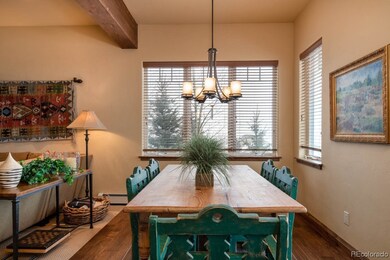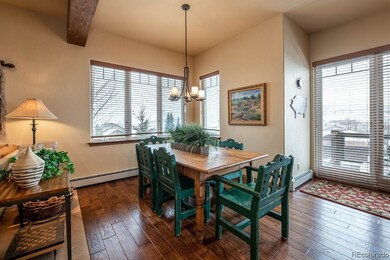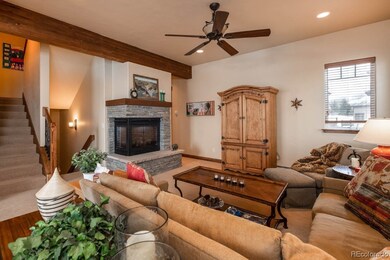
207 Willett Heights Trail Steamboat Springs, CO 80487
Estimated Value: $1,596,000 - $1,802,000
Highlights
- Views of Ski Resort
- Contemporary Architecture
- 2 Car Attached Garage
- Strawberry Park Elementary School Rated A-
- Wood Flooring
- Baseboard Heating
About This Home
As of July 2020Fall in love with this inviting Rocky Peak townhome! Ideal location between town and the mountain in one of Steamboat’s most desirable neighborhoods offering tremendous views and quiet surroundings. Located on the west side of the complex, the deck provides breathtaking views to Howelsen Hill, Steamboat's main street and Sleeping Giant. Your friends and family will be begging to visit to take in the firework displays or to enjoy the incredible sunset views. A spacious living room with rock fireplace is centrally located in the home and offers an inviting space to gather. The generous master suite is located on the main level, featuring an oversized bathroom and walk-in closet. Upstairs are two additional bedrooms with vaulted ceilings and a full bath, along with the laundry room and tons of storage! The lower level has the fourth bedroom - currently being used as an entertainment room, full bathroom, mud room and access to the large two car garage. A new boiler was installed recently. Easy access to ski mountain, downtown, and scenic hikes.
Last Agent to Sell the Property
RE/MAX Partners License #ER40019984 Listed on: 03/12/2020

Townhouse Details
Home Type
- Townhome
Est. Annual Taxes
- $2,381
Year Built
- Built in 2009
Lot Details
- 1,742 Sq Ft Lot
Parking
- 2 Car Attached Garage
- Heated Garage
- Exterior Access Door
Property Views
- Ski Resort
- City
- Mountain
Home Design
- Contemporary Architecture
- Mountain Architecture
- Frame Construction
- Shingle Roof
- Architectural Shingle Roof
- Wood Siding
- Stone
Interior Spaces
- 2,482 Sq Ft Home
- Gas Fireplace
- Laundry in unit
Kitchen
- Oven
- Microwave
- Dishwasher
- Disposal
Flooring
- Wood
- Carpet
- Tile
Bedrooms and Bathrooms
- 4 Bedrooms
Schools
- Strawberry Park Elementary School
- Steamboat Springs Middle School
- Steamboat Springs High School
Utilities
- Baseboard Heating
- Hot Water Heating System
- Gas Water Heater
- High Speed Internet
- Cable TV Available
Community Details
- Association fees include insurance, ground maintenance, maintenance structure, road maintenance, snow removal
- Central Park Management Association
Listing and Financial Details
- Exclusions: No,The home is being sold beautifully furnished. An Exclusion List can be found in Supplements. Items used for staging are also excluded.
- Assessor Parcel Number R8173495
Ownership History
Purchase Details
Home Financials for this Owner
Home Financials are based on the most recent Mortgage that was taken out on this home.Purchase Details
Similar Homes in Steamboat Springs, CO
Home Values in the Area
Average Home Value in this Area
Purchase History
| Date | Buyer | Sale Price | Title Company |
|---|---|---|---|
| Stephenson Robert F | $825,000 | Land Title Guarantee Company | |
| Rymond Richard J | $655,000 | Land Title Guarantee Company |
Mortgage History
| Date | Status | Borrower | Loan Amount |
|---|---|---|---|
| Open | Stephenson Robert F | $400,000 | |
| Previous Owner | Rocky Peak Development Llc | $856,660 |
Property History
| Date | Event | Price | Change | Sq Ft Price |
|---|---|---|---|---|
| 07/14/2020 07/14/20 | Sold | $825,000 | 0.0% | $332 / Sq Ft |
| 06/14/2020 06/14/20 | Pending | -- | -- | -- |
| 03/12/2020 03/12/20 | For Sale | $825,000 | -- | $332 / Sq Ft |
Tax History Compared to Growth
Tax History
| Year | Tax Paid | Tax Assessment Tax Assessment Total Assessment is a certain percentage of the fair market value that is determined by local assessors to be the total taxable value of land and additions on the property. | Land | Improvement |
|---|---|---|---|---|
| 2024 | $4,425 | $105,560 | $13,030 | $92,530 |
| 2023 | $4,425 | $105,560 | $13,030 | $92,530 |
| 2022 | $3,143 | $56,940 | $7,910 | $49,030 |
| 2021 | $3,199 | $58,570 | $8,130 | $50,440 |
| 2020 | $2,893 | $53,340 | $0 | $53,340 |
| 2019 | $2,822 | $53,340 | $0 | $0 |
| 2018 | $2,381 | $47,720 | $0 | $0 |
| 2017 | $2,352 | $47,720 | $0 | $0 |
| 2016 | $2,112 | $46,440 | $0 | $46,440 |
| 2015 | $2,066 | $46,440 | $0 | $46,440 |
| 2014 | $2,114 | $45,450 | $0 | $45,450 |
| 2012 | -- | $49,400 | $0 | $49,400 |
Agents Affiliated with this Home
-
Kim Kreissig

Seller's Agent in 2020
Kim Kreissig
RE/MAX
(970) 879-7653
133 Total Sales
-
Pam Vanatta

Buyer's Agent in 2020
Pam Vanatta
Steamboat Sotheby's International Realty
(970) 291-8100
98 Total Sales
Map
Source: Summit MLS
MLS Number: SS2845971
APN: R8173495
- 465 Tamarack Dr Unit B107
- 465 Tamarack Dr Unit B205
- 459 Willett Heights Ct
- 1781 Sunlight Dr
- 350 Old Fish Creek Falls Rd
- 471 Mountain Vista Cir
- 575 Hilltop Pkwy
- 332 Apple Dr
- 410 River Rd
- 320 Fox Springs Cir Unit 302
- 485 Amethyst Dr
- 603 Clermont Cir
- 312 Crabapple Ct
- 303 Riverview Way
- 625 Amethyst Dr
- 1355 Hilltop Pkwy Unit 1
- 321 Pearl St
- 221 3rd St
- 663 Amethyst Dr
- 323 2nd St
- 207 Willett Heights Trail
- 205 Willett Heights Trail
- 214 Willett Heights Trail Unit 8
- 214 Willett Heights Trail Unit 9 (Floor Plan C
- 214 Willett Heights Trail
- 213 Willett Heights Trail Unit 4 (Floor Plan A
- 213 Willett Heights Trail Unit 4
- 211 Willett Heights Trail
- 212 Willett Heights Trail Unit 7
- 212 Willett Heights Trail
- 212 Willett Heights Trail Unit 10 (Floor Plan
- 212 Willett Heights Trail Unit F27
- 189 Willett Heights Trail
- 189 Willett Heights Trail Unit 1 STRAWBERRY PA
- 189 Willett Heights Trail Unit 3
- 189 Willett Heights Trail Unit 2
- 189 Willett Heights Trail Unit 1
- 189 Willett Heights Trail Unit 4
- 189 Willett Heights Trail Unit Strawberry Park Buil
- 189 Willett Heights Trail #3 Unit 3 Strawberry Pa
