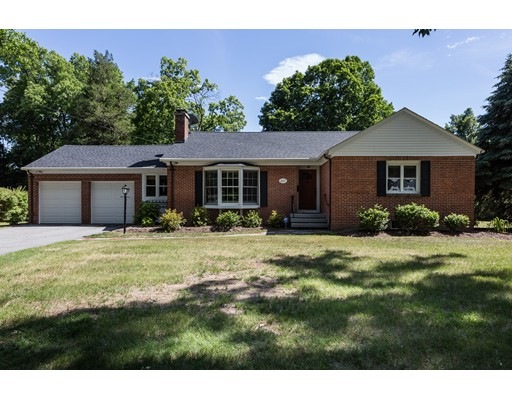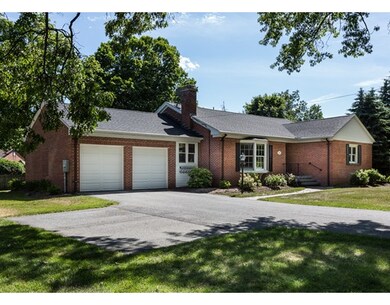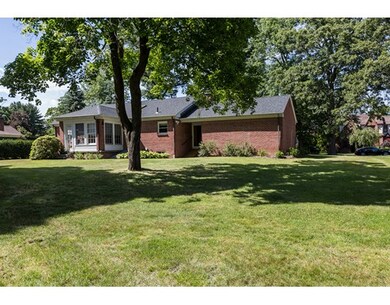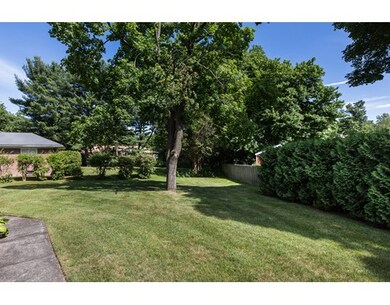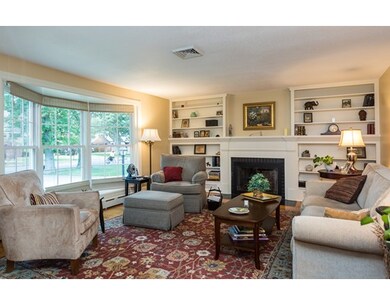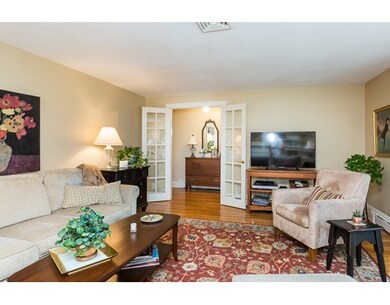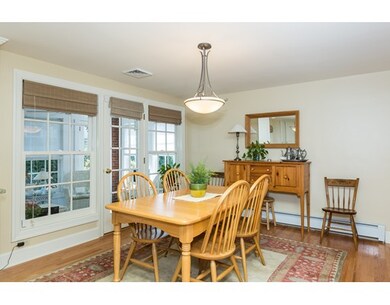
207 Williams St Longmeadow, MA 01106
About This Home
As of May 2025Lovely ranch-style home with an attached 2 car garage. Newer windows (7 years), new roof (3 years), maintenance free aluminized trim & professional landscaping. New and stunning kitchen with granite counter tops and stainless steel appliances and endless cabinets with pull out drawers!!, Hardwood floors throughout, gas fireplace in living room, central air, roman shades, alarm system, 3 season porch, breezeway/office. The basement has been beautifully finished featuring a family room, bedroom, & full bath with ceramic tile floors, central air, sprinkler system and so much more!
Last Agent to Sell the Property
The Kelly Sells Team
eXp Realty Listed on: 06/21/2016
Last Buyer's Agent
Christine Schepps
Keller Williams Realty License #452507429
Home Details
Home Type
Single Family
Est. Annual Taxes
$8,968
Year Built
1951
Lot Details
0
Listing Details
- Lot Description: Paved Drive, Level
- Property Type: Single Family
- Other Agent: 1.00
- Lead Paint: Unknown
- Special Features: None
- Property Sub Type: Detached
- Year Built: 1951
Interior Features
- Appliances: Range, Dishwasher, Microwave, Refrigerator
- Fireplaces: 1
- Has Basement: Yes
- Fireplaces: 1
- Number of Rooms: 5
- Electric: 200 Amps
- Flooring: Wood, Tile
- Basement: Full, Finished
Exterior Features
- Roof: Asphalt/Fiberglass Shingles
- Construction: Frame
- Exterior: Brick
- Exterior Features: Porch - Enclosed, Professional Landscaping, Sprinkler System
- Foundation: Poured Concrete
Garage/Parking
- Garage Parking: Attached
- Garage Spaces: 2
- Parking: Off-Street
- Parking Spaces: 4
Utilities
- Cooling: Central Air
- Heating: Hot Water Baseboard, Gas
- Heat Zones: 3
- Sewer: City/Town Sewer
- Water: City/Town Water
Lot Info
- Assessor Parcel Number: M:0780 B:0150 L:0020
- Zoning: RA1
Ownership History
Purchase Details
Home Financials for this Owner
Home Financials are based on the most recent Mortgage that was taken out on this home.Purchase Details
Home Financials for this Owner
Home Financials are based on the most recent Mortgage that was taken out on this home.Purchase Details
Home Financials for this Owner
Home Financials are based on the most recent Mortgage that was taken out on this home.Purchase Details
Home Financials for this Owner
Home Financials are based on the most recent Mortgage that was taken out on this home.Purchase Details
Similar Homes in the area
Home Values in the Area
Average Home Value in this Area
Purchase History
| Date | Type | Sale Price | Title Company |
|---|---|---|---|
| Deed | $510,000 | None Available | |
| Deed | $510,000 | None Available | |
| Not Resolvable | $315,000 | -- | |
| Deed | $320,000 | -- | |
| Deed | $320,000 | -- | |
| Deed | $205,000 | -- | |
| Deed | $205,000 | -- | |
| Deed | $150,000 | -- | |
| Deed | $150,000 | -- |
Mortgage History
| Date | Status | Loan Amount | Loan Type |
|---|---|---|---|
| Previous Owner | $245,000 | Stand Alone Refi Refinance Of Original Loan | |
| Previous Owner | $265,000 | New Conventional | |
| Previous Owner | $50,000 | No Value Available | |
| Previous Owner | $115,000 | No Value Available | |
| Previous Owner | $90,000 | No Value Available | |
| Previous Owner | $164,000 | Purchase Money Mortgage | |
| Previous Owner | $105,000 | No Value Available |
Property History
| Date | Event | Price | Change | Sq Ft Price |
|---|---|---|---|---|
| 05/20/2025 05/20/25 | Sold | $510,000 | +5.2% | $182 / Sq Ft |
| 03/23/2025 03/23/25 | Pending | -- | -- | -- |
| 03/19/2025 03/19/25 | For Sale | $485,000 | +54.0% | $173 / Sq Ft |
| 08/23/2016 08/23/16 | Sold | $315,000 | +5.0% | $197 / Sq Ft |
| 06/28/2016 06/28/16 | Pending | -- | -- | -- |
| 06/21/2016 06/21/16 | For Sale | $299,900 | -- | $188 / Sq Ft |
Tax History Compared to Growth
Tax History
| Year | Tax Paid | Tax Assessment Tax Assessment Total Assessment is a certain percentage of the fair market value that is determined by local assessors to be the total taxable value of land and additions on the property. | Land | Improvement |
|---|---|---|---|---|
| 2025 | $8,968 | $424,600 | $160,800 | $263,800 |
| 2024 | $8,781 | $424,600 | $160,800 | $263,800 |
| 2023 | $8,437 | $368,100 | $138,500 | $229,600 |
| 2022 | $8,124 | $329,700 | $138,500 | $191,200 |
| 2021 | $7,793 | $315,000 | $131,900 | $183,100 |
| 2020 | $7,612 | $314,400 | $124,600 | $189,800 |
| 2019 | $7,220 | $299,700 | $124,600 | $175,100 |
| 2018 | $6,645 | $273,000 | $153,500 | $119,500 |
| 2017 | $6,515 | $276,300 | $153,500 | $122,800 |
| 2016 | $6,333 | $260,300 | $142,800 | $117,500 |
| 2015 | $6,118 | $259,000 | $141,500 | $117,500 |
Agents Affiliated with this Home
-
Brenda Cuoco

Seller's Agent in 2025
Brenda Cuoco
Cuoco & Co. Real Estate
(413) 333-7776
40 in this area
838 Total Sales
-
Roger Trombly

Buyer's Agent in 2025
Roger Trombly
Coldwell Banker Realty - Western MA
(413) 221-4600
5 in this area
78 Total Sales
-
T
Seller's Agent in 2016
The Kelly Sells Team
eXp Realty
-
C
Buyer's Agent in 2016
Christine Schepps
Keller Williams Realty
Map
Source: MLS Property Information Network (MLS PIN)
MLS Number: 72027293
APN: LONG-000780-000150-000020
- 5 Dennis Rd
- 70 Tennyson Dr
- 104 Ardsley Rd
- 83 Longfellow Dr
- 873 Longmeadow St
- 127 Magnolia Cir
- 61 Prynne Ridge Rd
- Lot 36 Terry Dr
- 104 Wheel Meadow Dr
- 10 Prynne Ridge Rd
- 384 Longmeadow St
- 237 Burbank Rd
- 1142 Longmeadow St
- 44 Meadowbrook Rd
- 97 Salem Rd
- 82 Knollwood Dr
- 79 Viscount Rd
- 216 Bel Air Dr
- 759 Williams St
- 14 Glenwood Cir
