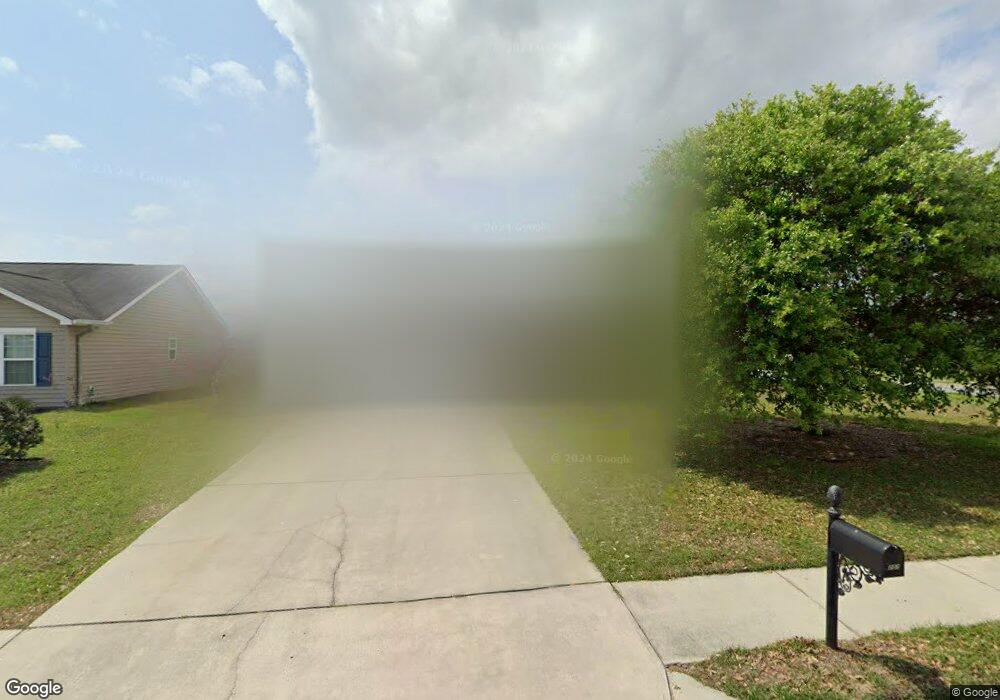207 Willow Point Ln Savannah, GA 31419
Godley Station NeighborhoodEstimated Value: $309,856 - $339,000
3
Beds
2
Baths
1,520
Sq Ft
$210/Sq Ft
Est. Value
About This Home
This home is located at 207 Willow Point Ln, Savannah, GA 31419 and is currently estimated at $319,214, approximately $210 per square foot. 207 Willow Point Ln is a home located in Chatham County with nearby schools including Godley Station School, Groves High School, and Savannah Adventist Christian School.
Ownership History
Date
Name
Owned For
Owner Type
Purchase Details
Closed on
Jan 31, 2023
Sold by
Huggins Ashlee Brett
Bought by
Bradley Lamont
Current Estimated Value
Home Financials for this Owner
Home Financials are based on the most recent Mortgage that was taken out on this home.
Original Mortgage
$287,693
Outstanding Balance
$278,319
Interest Rate
6.12%
Mortgage Type
FHA
Estimated Equity
$40,895
Purchase Details
Closed on
Jun 18, 2020
Sold by
Bloch Lauren E
Bought by
Huggins Ashlee Brett and Huggins Steven Jeffrey
Home Financials for this Owner
Home Financials are based on the most recent Mortgage that was taken out on this home.
Original Mortgage
$194,000
Interest Rate
3.2%
Mortgage Type
New Conventional
Purchase Details
Closed on
Jun 8, 2018
Sold by
Grainger Samuel A
Bought by
Bloch Lauren E
Home Financials for this Owner
Home Financials are based on the most recent Mortgage that was taken out on this home.
Original Mortgage
$183,767
Interest Rate
4.5%
Mortgage Type
VA
Purchase Details
Closed on
Jun 1, 2018
Sold by
Grainger Mark A
Bought by
Grainger Samuel A
Home Financials for this Owner
Home Financials are based on the most recent Mortgage that was taken out on this home.
Original Mortgage
$183,767
Interest Rate
4.5%
Mortgage Type
VA
Purchase Details
Closed on
Sep 23, 2014
Sold by
Dixon Kelvin A
Bought by
Grainger Samuel Alan and Grainger Mark A
Home Financials for this Owner
Home Financials are based on the most recent Mortgage that was taken out on this home.
Original Mortgage
$136,000
Interest Rate
4.16%
Mortgage Type
New Conventional
Purchase Details
Closed on
Sep 19, 2008
Sold by
Not Provided
Bought by
Dixon Kelvin A and Dixon Raven L
Home Financials for this Owner
Home Financials are based on the most recent Mortgage that was taken out on this home.
Original Mortgage
$162,855
Interest Rate
6.45%
Mortgage Type
FHA
Create a Home Valuation Report for This Property
The Home Valuation Report is an in-depth analysis detailing your home's value as well as a comparison with similar homes in the area
Home Values in the Area
Average Home Value in this Area
Purchase History
| Date | Buyer | Sale Price | Title Company |
|---|---|---|---|
| Bradley Lamont | $293,000 | -- | |
| Huggins Ashlee Brett | $200,000 | -- | |
| Bloch Lauren E | $179,900 | -- | |
| Grainger Samuel A | -- | -- | |
| Grainger Samuel Alan | $170,000 | -- | |
| Dixon Kelvin A | $164,548 | -- |
Source: Public Records
Mortgage History
| Date | Status | Borrower | Loan Amount |
|---|---|---|---|
| Open | Bradley Lamont | $287,693 | |
| Previous Owner | Huggins Ashlee Brett | $194,000 | |
| Previous Owner | Bloch Lauren E | $183,767 | |
| Previous Owner | Grainger Samuel Alan | $136,000 | |
| Previous Owner | Dixon Kelvin A | $162,855 |
Source: Public Records
Tax History Compared to Growth
Tax History
| Year | Tax Paid | Tax Assessment Tax Assessment Total Assessment is a certain percentage of the fair market value that is determined by local assessors to be the total taxable value of land and additions on the property. | Land | Improvement |
|---|---|---|---|---|
| 2025 | $4,005 | $114,840 | $26,000 | $88,840 |
| 2024 | $4,005 | $102,280 | $26,000 | $76,280 |
| 2023 | $685 | $93,240 | $18,000 | $75,240 |
| 2022 | $850 | $77,200 | $12,800 | $64,400 |
| 2021 | $3,008 | $69,640 | $12,800 | $56,840 |
| 2020 | $2,199 | $69,640 | $12,800 | $56,840 |
| 2019 | $3,094 | $69,640 | $12,800 | $56,840 |
| 2018 | $3,033 | $67,440 | $12,800 | $54,640 |
| 2017 | $2,559 | $64,680 | $12,800 | $51,880 |
| 2016 | $1,752 | $60,040 | $10,000 | $50,040 |
| 2015 | $2,400 | $57,560 | $10,000 | $47,560 |
| 2014 | $2,963 | $57,520 | $0 | $0 |
Source: Public Records
Map
Nearby Homes
- 107 Willow Point Cir
- 123 Wind Willow Dr
- 271 Willow Point Cir
- 225 Willow Point Cir
- 117 Westover Dr
- 75 Timber Crest Ct
- 75 Fairgreen St
- 260 Willow Point Cir
- 118 Westover Dr
- 126 Waverly Way
- 137 Greyfield Cir
- 101 Sedona Dr
- 9 Sunbriar Ln
- 153 Greyfield Cir
- 105 Archwood Dr
- 100 Cumberland Way
- 30 Ashleigh Ln
- 5 Sunbriar Ln
- 129 Winslow Cir
- 112 Redrock Ct
- 207 Willow Point Ln
- 209 Willow Point Ln
- 3 Bay Willow Ct
- 205 Willow Point Ln
- 5 Bay Willow Ct
- 205 Willow Point
- 205 Willow Point Ln
- 211 Willow Point Ln
- 4 Chenoa Ct
- 208 Willow Point Ln
- 4 Bay Willow Ct
- 4 Bay Willow Ct
- 210 Willow Point Cir
- 210 Willow Point Ln
- 7 Bay Willow Ct
- 6 Bay Willow Ct
- 6 Bay Willow Ct
- 7 Bay Willow Ct
- 212 Willow Point Ln
- 206 Willow Point Ln
