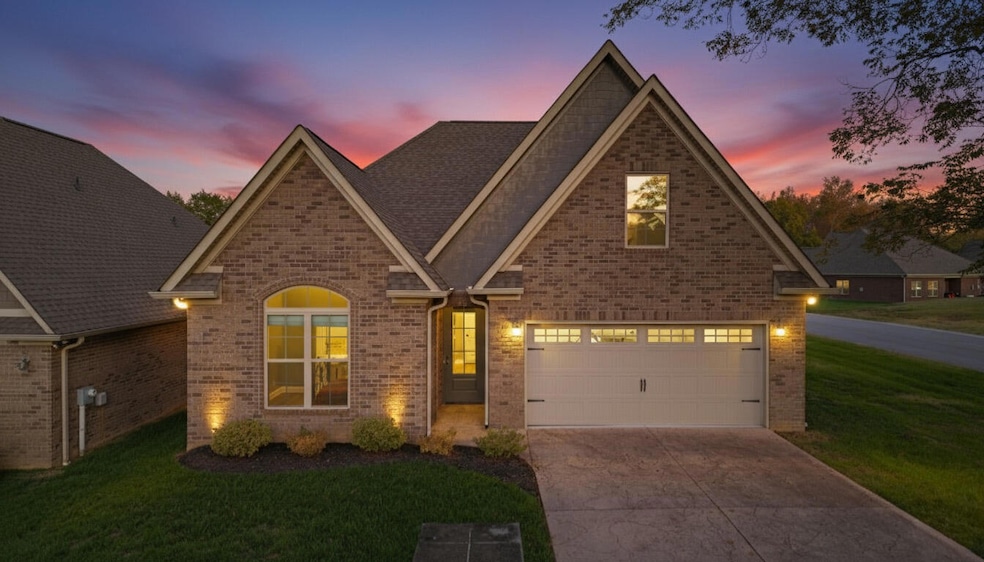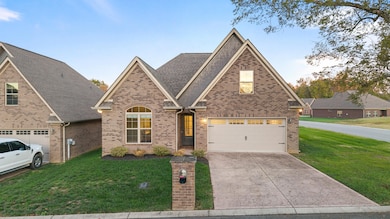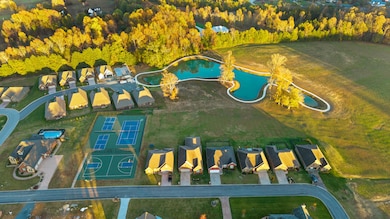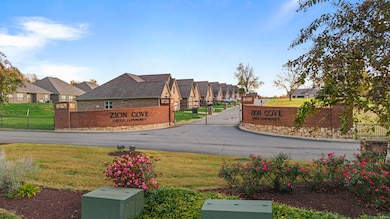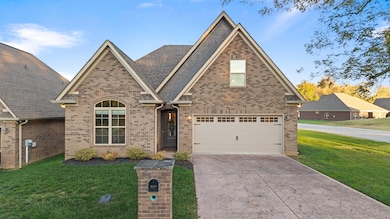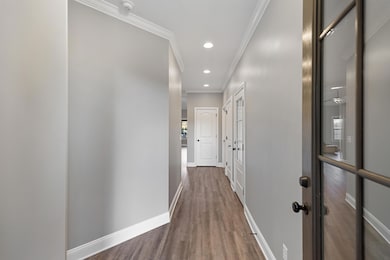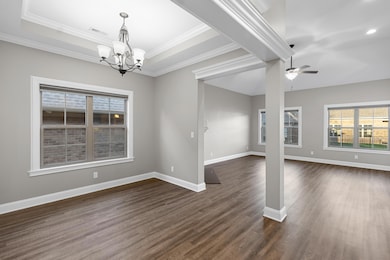207 Zion Cove Ln Englewood, TN 37329
Estimated payment $2,379/month
Highlights
- Gated Community
- Main Floor Primary Bedroom
- High Ceiling
- Open Floorplan
- Corner Lot
- Granite Countertops
About This Home
Tucked within the serene gates of one of Englewood's most sought-after communities, this stunning home offers the perfect blend of elegance, comfort, and active living. Built in 2019 with thoughtful design, it features a spacious main-floor layout that places everything you need—living, dining, kitchen, and primary suite—right at your fingertips. Step outside and discover the lifestyle you've been longing for. A walking trail around the neighborhood's pond invites peaceful morning strolls or energizing evening jogs. The grounds are perfect for quiet reflection or a picnic under the trees. And for those who thrive on movement and connection, the community's pickleball, tennis, and basketball courts offer endless opportunities for play and camaraderie. Whether you're sipping coffee on the porch, entertaining friends, or enjoying a sunset walk beneath the Tennessee sky, this home is more than a place to live—it's a place to belong.
Home Details
Home Type
- Single Family
Est. Annual Taxes
- $1,032
Year Built
- Built in 2019 | Remodeled
Lot Details
- 7,405 Sq Ft Lot
- Property fronts a private road
- Corner Lot
- Level Lot
- Cleared Lot
HOA Fees
- $185 Monthly HOA Fees
Parking
- 2 Car Garage
- Driveway
Home Design
- Brick Veneer
- Slab Foundation
- Shingle Roof
Interior Spaces
- 1,983 Sq Ft Home
- 1.5-Story Property
- Open Floorplan
- Crown Molding
- High Ceiling
- Ceiling Fan
- Gas Log Fireplace
Kitchen
- Electric Range
- Microwave
- Dishwasher
- Kitchen Island
- Granite Countertops
- Disposal
Flooring
- Carpet
- Tile
- Luxury Vinyl Tile
Bedrooms and Bathrooms
- 4 Bedrooms
- Primary Bedroom on Main
- Split Bedroom Floorplan
- Walk-In Closet
- 3 Full Bathrooms
- Soaking Tub
- Walk-in Shower
Laundry
- Laundry Room
- Laundry on main level
Outdoor Features
- Rain Gutters
Schools
- Englewood Elementary And Middle School
- Central High School
Utilities
- Central Heating and Cooling System
- Electric Water Heater
- High Speed Internet
- Phone Available
Listing and Financial Details
- Tax Lot 207
- Assessor Parcel Number 087 014.44
Community Details
Overview
- Association fees include ground maintenance, maintenance structure
- Zion Cove Gated Community Subdivision
Recreation
- Tennis Courts
Security
- Gated Community
Map
Home Values in the Area
Average Home Value in this Area
Property History
| Date | Event | Price | List to Sale | Price per Sq Ft | Prior Sale |
|---|---|---|---|---|---|
| 11/10/2025 11/10/25 | For Sale | $400,000 | +60.0% | $202 / Sq Ft | |
| 05/29/2020 05/29/20 | Sold | $250,000 | -- | $126 / Sq Ft | View Prior Sale |
Source: River Counties Association of REALTORS®
MLS Number: 20255327
- 520 Chestuee St
- 0 S Amhurst Place Unit 1273764
- 413 Dodson Ave
- 110 Old Englewood Rd
- 118 Sunset Ave
- 423 Mccroskey St
- 427 Mccroskey St
- 111 Sunset Ave
- 431 Mccroskey St
- 452 S Amhurst Place
- 309 Englewood Ave
- 464 S Amhurst Place
- 0 Highway 39e Unit 1311542
- 1982 Tennessee 39
- 302 Locust St
- 166 Meadow Lawn Dr
- 176 Meadow Lawn Dr
- 224 Pond St
- 302 N Amhurst Place
- 0 Boyd St
- 26 Phillips St
- 145 Tatum St
- 108 Atlantic St-106 108 110 St
- 108 Atlantic St
- 717 Howard St
- 529 Isbill Rd
- 918 Rocky Mount Rd
- 123 Englewood Rd New Rd
- 142 Church St
- 135 Warren St
- 181 Brunner Rd
- 129 County Road 102
- 237 County Road 266
- 2535 Highway 411
- 116 Unole Trail
- 159 Country Way Rd
- 150 Ellis St
- 8473 Hiwassee St NW
- 725 Wood Duck Dr
- 216 Osprey Cir
