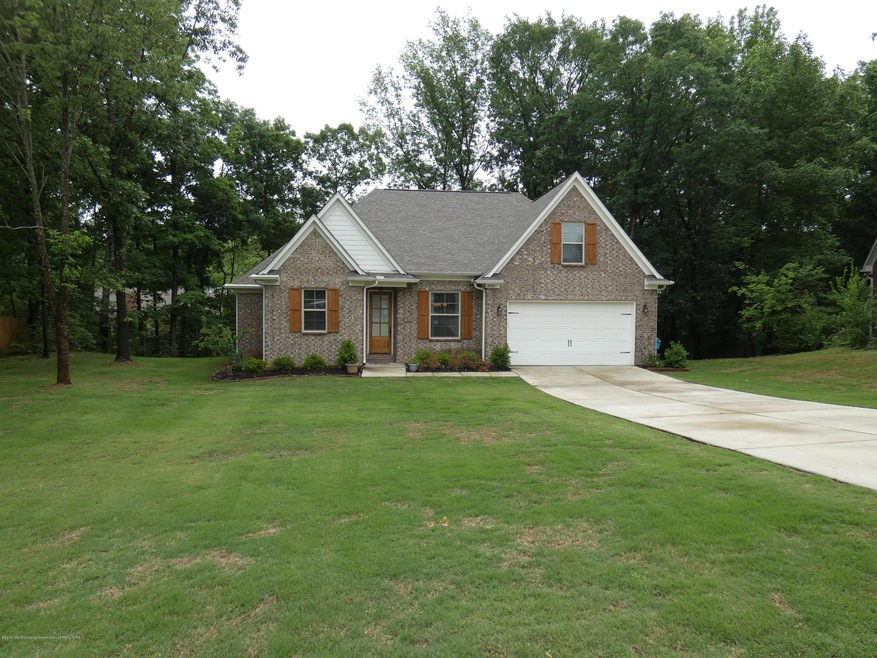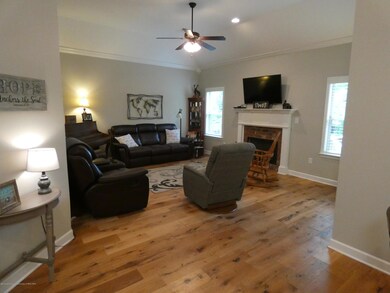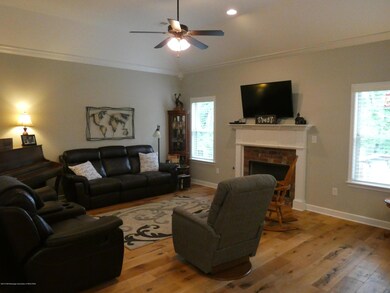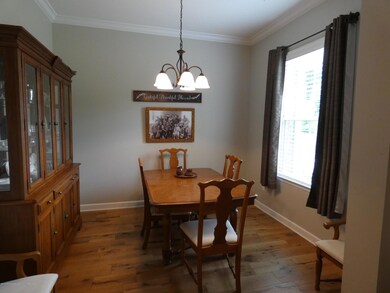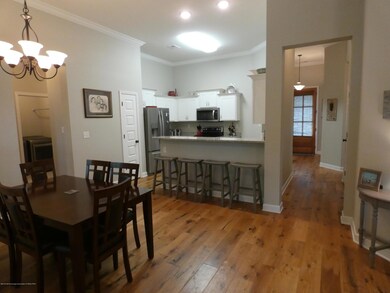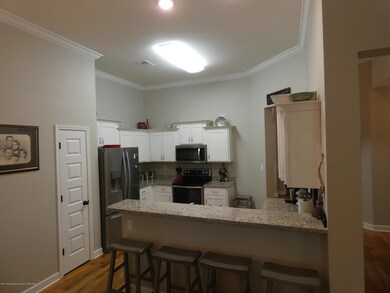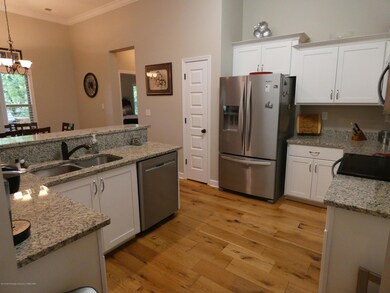
2070 Aspen Dr Nesbit, MS 38651
Pleasant Hill NeighborhoodHighlights
- Community Lake
- Clubhouse
- Wooded Lot
- Lewisburg Elementary School Rated A-
- Deck
- Cathedral Ceiling
About This Home
As of February 2025Adorable and MOVE IN READY! Better than new at only 1 year old home! Sellers hate to leave this great open floor plan with everything you want in a home. As you walk in you notice the cool wood floors and the formal dining space. The entry leads you to the back of the home with a spacious great room with a fireplace, high ceilings and views of the private backyard. The kitchen has a large breakfast bar the offers views of the deck and great room area. The kitchen features granite countertops, stainless steel appliances and a pantry. The split floor plan gives you 3 bedrooms and 2 baths on the main level. The master has a great on suite bath and the shower has cool subway tiles. Laundry Room has a large storage closet and Upstairs there is a bonus/4th bedroom! Love the deck!!
Last Agent to Sell the Property
Marx-Bensdorf, Realtors License #B-21291 Listed on: 05/09/2019
Home Details
Home Type
- Single Family
Est. Annual Taxes
- $1,361
Year Built
- Built in 2017
Lot Details
- Lot Dimensions are 100x120
- Landscaped
- Sloped Lot
- Wooded Lot
Parking
- 2 Car Attached Garage
Home Design
- Brick Exterior Construction
- Slab Foundation
- Architectural Shingle Roof
Interior Spaces
- 2,090 Sq Ft Home
- Cathedral Ceiling
- Ceiling Fan
- Vinyl Clad Windows
- Insulated Windows
- Blinds
- Insulated Doors
- Great Room with Fireplace
- Combination Kitchen and Living
- Breakfast Room
- Fire and Smoke Detector
Kitchen
- Eat-In Kitchen
- Breakfast Bar
- Electric Oven
- Electric Range
- Microwave
- Dishwasher
- Stainless Steel Appliances
- Granite Countertops
- Built-In or Custom Kitchen Cabinets
- Disposal
Flooring
- Wood
- Carpet
- Tile
Bedrooms and Bathrooms
- 4 Bedrooms
- 2 Full Bathrooms
- Double Vanity
- Bathtub Includes Tile Surround
- Separate Shower
Outdoor Features
- Deck
Schools
- Lewisburg Elementary School
- Lewisburg Middle School
- Lewisburg High School
Utilities
- Multiple cooling system units
- Central Heating and Cooling System
- Heating System Uses Natural Gas
- Natural Gas Connected
- Cable TV Available
Community Details
Overview
- Bridgetown Subdivision
- Community Lake
Amenities
- Clubhouse
Recreation
- Park
Ownership History
Purchase Details
Home Financials for this Owner
Home Financials are based on the most recent Mortgage that was taken out on this home.Purchase Details
Home Financials for this Owner
Home Financials are based on the most recent Mortgage that was taken out on this home.Purchase Details
Home Financials for this Owner
Home Financials are based on the most recent Mortgage that was taken out on this home.Purchase Details
Purchase Details
Home Financials for this Owner
Home Financials are based on the most recent Mortgage that was taken out on this home.Purchase Details
Home Financials for this Owner
Home Financials are based on the most recent Mortgage that was taken out on this home.Purchase Details
Similar Homes in Nesbit, MS
Home Values in the Area
Average Home Value in this Area
Purchase History
| Date | Type | Sale Price | Title Company |
|---|---|---|---|
| Warranty Deed | -- | Edco Title | |
| Warranty Deed | -- | Edco Title | |
| Warranty Deed | -- | None Available | |
| Quit Claim Deed | -- | None Available | |
| Interfamily Deed Transfer | -- | None Available | |
| Warranty Deed | -- | Guardian Title Llc | |
| Deed | -- | First National Financial Tit | |
| Warranty Deed | -- | None Available |
Mortgage History
| Date | Status | Loan Amount | Loan Type |
|---|---|---|---|
| Previous Owner | $204,000 | Credit Line Revolving | |
| Previous Owner | $37,355 | Stand Alone Refi Refinance Of Original Loan | |
| Previous Owner | $600,000 | Credit Line Revolving | |
| Previous Owner | $189,550 | New Conventional |
Property History
| Date | Event | Price | Change | Sq Ft Price |
|---|---|---|---|---|
| 02/28/2025 02/28/25 | Sold | -- | -- | -- |
| 01/23/2025 01/23/25 | Pending | -- | -- | -- |
| 01/10/2025 01/10/25 | For Sale | $316,000 | 0.0% | $151 / Sq Ft |
| 05/23/2024 05/23/24 | Rented | $2,200 | 0.0% | -- |
| 04/24/2024 04/24/24 | Price Changed | $2,200 | -4.0% | $1 / Sq Ft |
| 03/21/2024 03/21/24 | For Rent | $2,292 | 0.0% | -- |
| 06/12/2019 06/12/19 | Sold | -- | -- | -- |
| 05/10/2019 05/10/19 | Pending | -- | -- | -- |
| 05/09/2019 05/09/19 | For Sale | $244,900 | +13.9% | $117 / Sq Ft |
| 12/27/2017 12/27/17 | Sold | -- | -- | -- |
| 12/01/2017 12/01/17 | Pending | -- | -- | -- |
| 10/06/2017 10/06/17 | For Sale | $215,000 | -- | $100 / Sq Ft |
Tax History Compared to Growth
Tax History
| Year | Tax Paid | Tax Assessment Tax Assessment Total Assessment is a certain percentage of the fair market value that is determined by local assessors to be the total taxable value of land and additions on the property. | Land | Improvement |
|---|---|---|---|---|
| 2024 | $1,361 | $13,610 | $2,000 | $11,610 |
| 2023 | $1,361 | $13,610 | $0 | $0 |
| 2022 | $1,361 | $13,610 | $2,000 | $11,610 |
| 2021 | $1,361 | $13,610 | $2,000 | $11,610 |
| 2020 | $968 | $12,682 | $2,000 | $10,682 |
| 2019 | $518 | $12,682 | $2,000 | $10,682 |
| 2017 | $302 | $3,000 | $3,000 | $0 |
| 2016 | $302 | $3,000 | $3,000 | $0 |
| 2015 | $302 | $3,000 | $3,000 | $0 |
| 2014 | $302 | $3,000 | $0 | $0 |
| 2013 | $302 | $3,000 | $0 | $0 |
Agents Affiliated with this Home
-
S
Seller's Agent in 2025
Shannon Williams
Allstar Management
(901) 412-9385
1 in this area
29 Total Sales
-

Buyer's Agent in 2025
Bill Murdock
Crye-leike Hernando
(901) 301-1288
28 in this area
198 Total Sales
-
C
Seller's Agent in 2024
Chris Newsom
Allstar Management
(901) 603-4477
2 in this area
45 Total Sales
-

Seller Co-Listing Agent in 2024
Ricky Lewis
Allstar Management
(901) 497-4863
2 in this area
52 Total Sales
-
K
Buyer's Agent in 2024
Ken Cannon
Crye-Leike Of MS-SH
11 in this area
154 Total Sales
-

Seller's Agent in 2019
Michele Johnston
Marx-Bensdorf, Realtors
(662) 893-3232
61 in this area
249 Total Sales
Map
Source: MLS United
MLS Number: 2322683
APN: 2076230200017200
- 4041 Los Padres Dr
- 4012 Crystal Ct
- 4392 Brooke Dr
- 4625 Bakersfield Dr
- 4276 Brooke Dr
- 4339 Brooke Dr
- 4391 Brooke Dr
- 4172 Brooke Dr
- 4858 Victoria Dr
- 4209 Brooke Dr
- 1794 Bakersfield Way
- 1767 Caribe Dr
- 2781 Hickory Hill Dr
- 2403 Geneva Dr
- 1735 Bakersfield Way
- 1748 Baisley Dr
- 4247 Bienville Rd
- 3849 Windermere Dr S
- 5189 Watson Place Ln
- 3415 Kreunen St
