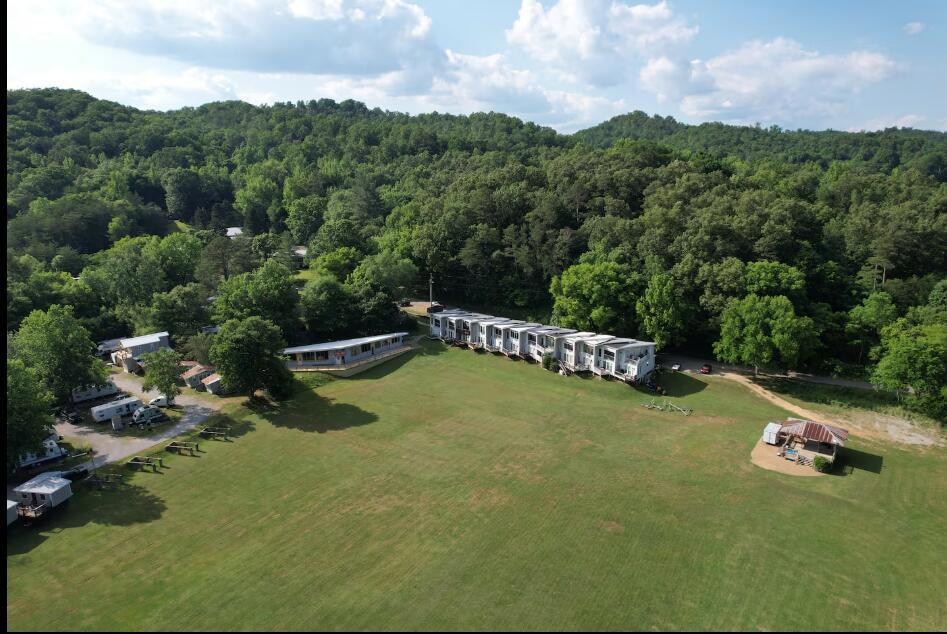2070 Creek Rd Wildwood, GA 30757
Estimated payment $887/month
Highlights
- Panoramic View
- Contemporary Architecture
- Breakfast Area or Nook
- Open Floorplan
- High Ceiling
- Enclosed Patio or Porch
About This Home
Discover a rare opportunity to own a fully furnished, turn-key loft townhome in the heart of Wildwood, GA—just 20-25 minutes from Downtown Chattanooga. Whether you're seeking a performing Airbnb investment, a weekend retreat, or your first property purchase, this home delivers style, comfort, and location in one package.
140+ 5 Star Reviews in last 3 years!
✨ Property Highlights:
1 bedroom, 2 full bathrooms (updated throughout)
Two private patios with panoramic valley + mountain views
Open-concept loft design with abundant natural light
Fully updated kitchen and baths
Furnished and move-in ready—perfectly suited as a turn-key rental or personal home
Overlooks the Lookout Mountain Flight Park paragliding and hang-gliding landing zone—enjoy front-row views of gliders landing daily
🌄 Location & Lifestyle:
Set directly on the paragliding landing zone at the base of Lookout Mountain
Minutes to outdoor wonders: Lula Lake Falls, Cloudland Canyon, Rock City, Ruby Falls, and hiking trails
Close to Chattanooga favorites: St. Elmo Historic District, Incline Railway, and downtown dining
Local gems nearby: Rosie Mae's Alpaca Farm, Raccoon Mountain Caverns, and the Outdoor Wilderness Drive-In Theater
🔑 Perfect Uses:
Turn-key performing Airbnb (short, mid, or long-term rentals)
Nomadic escape with unmatched views and adventure at your doorstep
First-time buyer opportunity in a fast-growing area
📍 2070 Creek Rd, Wildwood, GA - A property that blends modern updates, adventure lifestyle, and investment potential, all just outside Chattanooga.
Listing Agent
Real Estate Partners Chattanooga LLC License #349079 Listed on: 08/30/2025

Townhouse Details
Home Type
- Townhome
Est. Annual Taxes
- $858
Year Built
- Built in 2000 | Remodeled
Lot Details
- 2,614 Sq Ft Lot
- Rural Setting
Property Views
- Panoramic
- Mountain
- Valley
Home Design
- Contemporary Architecture
- Block Foundation
- Metal Roof
- Vinyl Siding
Interior Spaces
- 715 Sq Ft Home
- 2-Story Property
- Open Floorplan
- Built-In Features
- High Ceiling
- Recessed Lighting
- Awning
- Vinyl Plank Flooring
Kitchen
- Breakfast Area or Nook
- Oven
- Electric Range
Bedrooms and Bathrooms
- 1 Bedroom
- 2 Full Bathrooms
- Bathtub with Shower
Parking
- On-Street Parking
- Off-Street Parking
Schools
- Dade County Elementary School
- Dade County Middle School
- Dade County High School
Utilities
- Cooling Available
- Heating Available
- Electric Water Heater
- Septic Tank
- Cable TV Available
Additional Features
- Energy-Efficient Roof
- Enclosed Patio or Porch
Community Details
- Property has a Home Owners Association
- No Laundry Facilities
Listing and Financial Details
- Assessor Parcel Number 041 00 041 02
Map
Home Values in the Area
Average Home Value in this Area
Tax History
| Year | Tax Paid | Tax Assessment Tax Assessment Total Assessment is a certain percentage of the fair market value that is determined by local assessors to be the total taxable value of land and additions on the property. | Land | Improvement |
|---|---|---|---|---|
| 2024 | $868 | $39,440 | $2,960 | $36,480 |
| 2023 | $719 | $32,120 | $2,960 | $29,160 |
| 2022 | $666 | $30,000 | $2,960 | $27,040 |
| 2021 | $592 | $26,440 | $6,800 | $19,640 |
| 2020 | $578 | $24,760 | $6,800 | $17,960 |
| 2019 | $583 | $24,760 | $6,800 | $17,960 |
| 2018 | $594 | $24,760 | $6,800 | $17,960 |
| 2017 | $522 | $21,760 | $6,800 | $14,960 |
| 2016 | $520 | $21,760 | $6,800 | $14,960 |
| 2015 | $508 | $21,760 | $6,800 | $14,960 |
| 2014 | -- | $25,760 | $11,200 | $14,560 |
| 2013 | -- | $25,920 | $11,200 | $14,720 |
Property History
| Date | Event | Price | Change | Sq Ft Price |
|---|---|---|---|---|
| 08/30/2025 08/30/25 | For Sale | $150,000 | -- | $210 / Sq Ft |
Purchase History
| Date | Type | Sale Price | Title Company |
|---|---|---|---|
| Warranty Deed | $75,000 | -- |
Source: Greater Chattanooga REALTORS®
MLS Number: 1519665
APN: 041-00-041-02
- 51 Pee Wee St
- 8761 Scenic Hwy
- 5432 Scenic Hwy
- 185 Bell Lake Dr
- Lot 13 Windstone Dr
- Lot 11 Windstone Dr
- Lot 10 Windstone Dr
- Lot 06 Windstone Dr
- Lot 05 Windstone Dr
- 316 Old Hales Gap Rd
- 0 N Main St Unit RTC2821548
- 0 N Main St Unit 1511569
- 8 Cosmic Way
- 0 Slygo Rd Unit 10409260
- 0 Slygo Rd Unit 7479663
- 0 Slygo Rd Unit RTC2612526
- 0 Slygo Rd Unit 1385567
- 331 Brow Lake Rd
- 176 N Case Ave
- 1984 Brow Rd
- 2080 Creek Rd
- 7103 Ga-136
- 607 Castle Dr
- 181 East Ave Unit 4
- 181 East Ave
- 181 East Ave
- 780 Marble Top Rd
- 2 Mother Goose Village
- 57 Tranquility Dr
- 319 Kellys Ferry Place
- 4568 Kellys Ferry Rd
- 10 Draught St
- 565 Winterview Ln Unit 521C
- 4618 St Elmo Ave Unit C
- 703 Ga Ln Unit 703
- 4529 Balcomb St
- 4905 Central Ave
- 807 Henderson Ave Unit 807 B
- 807 Henderson Ave Unit 807 A
- 121 Old Mountain Rd






