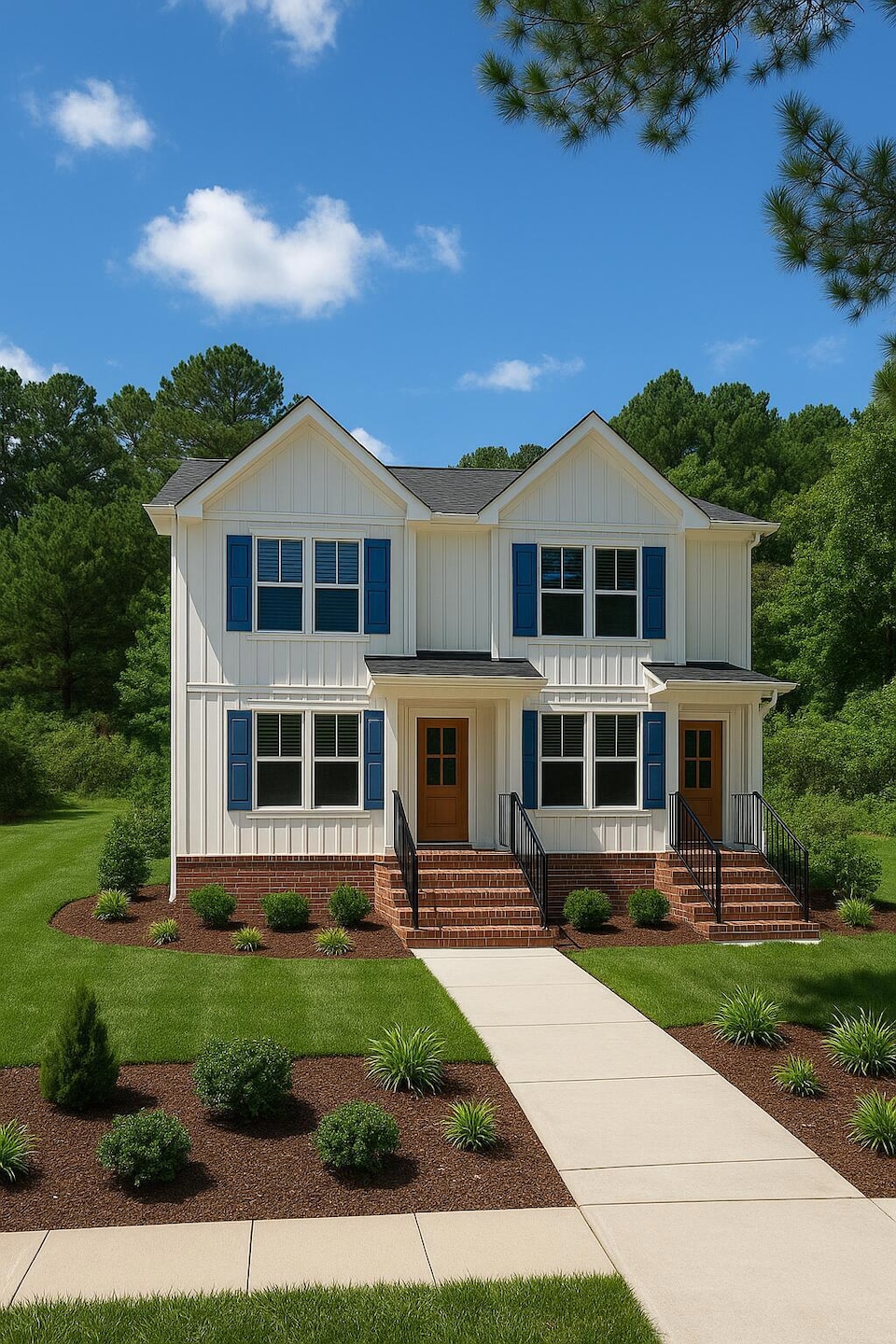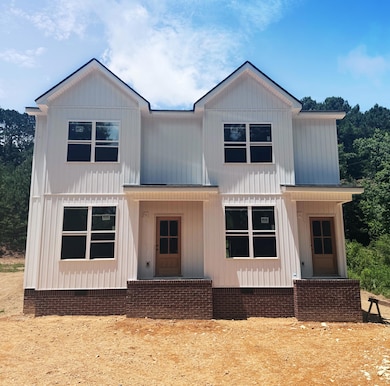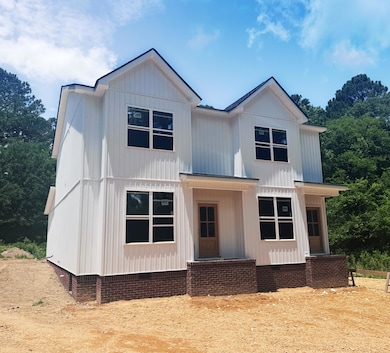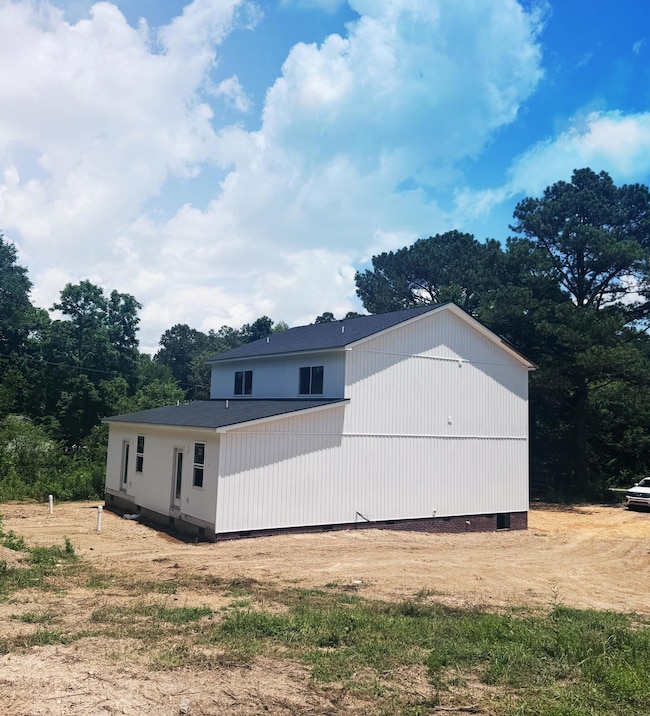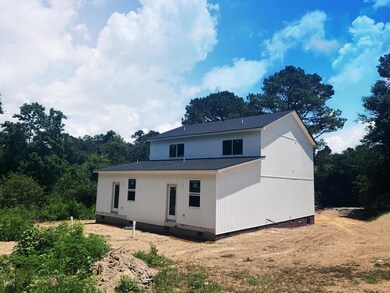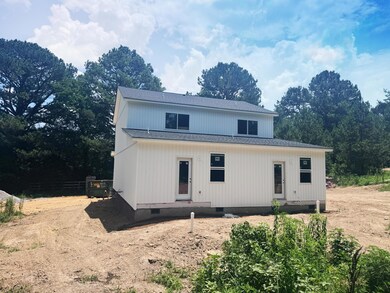780 Marble Top Rd Chickamauga, GA 30707
High Point NeighborhoodHighlights
- New Construction
- Contemporary Architecture
- No HOA
- 1.3 Acre Lot
- Main Floor Primary Bedroom
- Brick Exterior Construction
About This Home
Brand New 3-Bedroom, 2-Bath Duplex Unit A Available for Rent 9/1!
Now leasing Unit A at 780 Marble Top Rd, Chickamauga, GA a brand-new, high-quality duplex unit just 5 minutes from Gordon Lee Schools.
This spacious 3-bedroom, 2-bath unit offers nearly 1,500 sq ft of modern living space, featuring:
Solid oak doors
Quartz countertops
Open-concept kitchen and living areas
High-end finishes throughout
Private covered patio
Located on a large, private lot in a quiet and growing community, with convenient access to schools, shopping, and restaurants.
Rental Terms:
Monthly Rent: $2,250
Security Deposit: One month's rent
No pets allowed
Tenant responsible for utilities and lawn care
12-month lease preferred
Available 9/1
Be the first to live in this brand-new home!
Contact today to schedule your showing.
Townhouse Details
Home Type
- Townhome
Year Built
- Built in 2025 | New Construction
Lot Details
- Lot Dimensions are 177.77x348
- Cleared Lot
Home Design
- Contemporary Architecture
- Brick Exterior Construction
- Brick Foundation
- Raised Foundation
- Block Foundation
- Frame Construction
- Shingle Roof
- Vinyl Siding
- Block And Beam Construction
Interior Spaces
- 1,450 Sq Ft Home
- 2-Story Property
- Living Room
- Luxury Vinyl Tile Flooring
Kitchen
- Electric Range
- Microwave
Bedrooms and Bathrooms
- 3 Bedrooms
- Primary Bedroom on Main
- 2 Full Bathrooms
Laundry
- Laundry Room
- Laundry on upper level
Parking
- Parking Available
- Driveway
Outdoor Features
- Rain Gutters
Schools
- Chattanooga Valley Elementary School
- Chattanooga Valley Middle School
- Ridgeland High School
Utilities
- Central Heating and Cooling System
- Electric Water Heater
- Septic Tank
Listing and Financial Details
- Property Available on 9/1/25
- The owner pays for taxes
- 12 Month Lease Term
- Available 9/1/25
- Assessor Parcel Number 0110 013b
Community Details
Overview
- No Home Owners Association
- Chickamuaga Area Subdivision
Pet Policy
- Call for details about the types of pets allowed
Map
Source: Greater Chattanooga REALTORS®
MLS Number: 1516975
- 1907 Grand Center Rd
- 320 Marble Top Rd
- 852 Old Grand Center Rd
- 57 Fir St
- 157 Bell Rd
- 503 Sentry Oaks
- 675 Mill Wee Hollow Rd
- 27 Stones River Dr
- 378 Sentry Oaks
- 0 Bear Paw Trail Unit RTC2980469
- 0 Bear Paw Trail Unit 1519259
- 997 W 12th St
- 17 W Fork Ln
- 529 Hidden Oaks Dr
- 876 Childress Hollow Rd
- 301 Hidden Oaks Dr
- 269 Sentry Oaks
- 74 Lail Rd
- 103 Ridgewood Cir
- 2751 N Highway 341
- 612 Cove Rd
- 181 East Ave
- 181 East Ave Unit 4
- 181 East Ave
- 57 Tranquility Dr
- 10 Draught St
- 730 Roberta Dr
- 703 Ga Ln Unit 703
- 54 Battle Bluff Dr
- 103 Schmitt Ln
- 603 Ga Ln Unit 603
- 33 Phillips Dr Unit B
- 807 Henderson Ave Unit 807 B
- 807 Henderson Ave Unit 807 A
- 1591 Park City Rd
- 322 Signal Dr
- 2 Mother Goose Village
- 1000 Lakeshore Dr
- 1100 Lakeshore Dr
- 712 Bronson St
